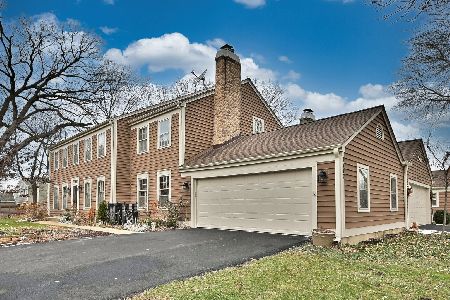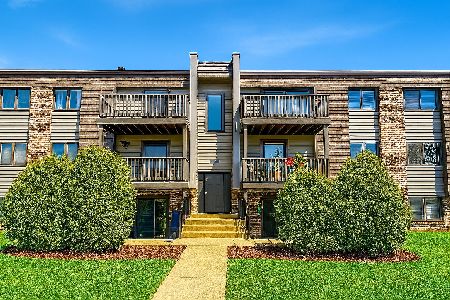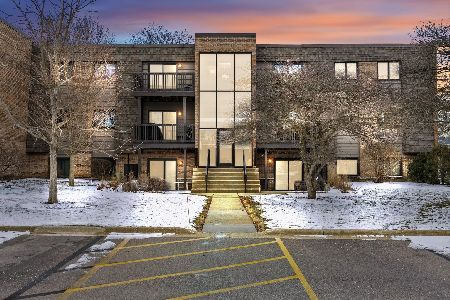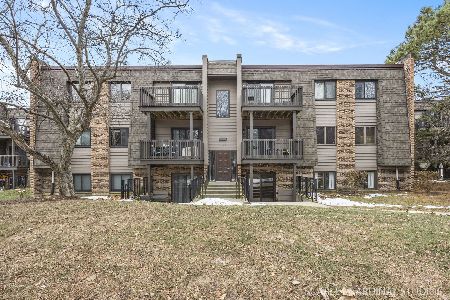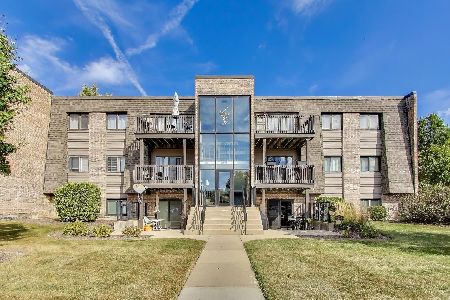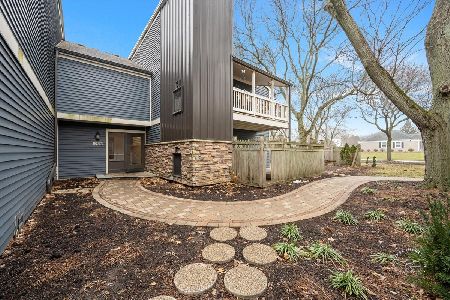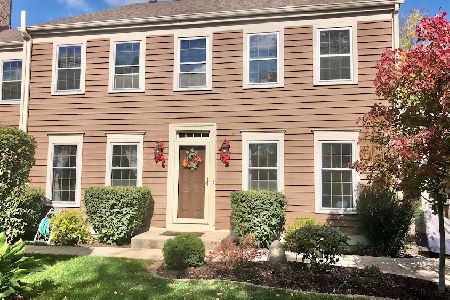1611 Stonebridge Trail, Wheaton, Illinois 60189
$359,500
|
Sold
|
|
| Status: | Closed |
| Sqft: | 2,124 |
| Cost/Sqft: | $177 |
| Beds: | 4 |
| Baths: | 3 |
| Year Built: | 1986 |
| Property Taxes: | $6,728 |
| Days On Market: | 3745 |
| Lot Size: | 0,00 |
Description
The ideal blend of carefree townhome living and the ultimate privacy of a single family home are combined in this 10+ location. Throughout the 1st floor you will enjoy the hardwood floors. You can also step out to relax in your hot tub on your large private newly stained cedar deck. The current homeowners chose to do a complete new window installation throughout this home providing you with energy efficiency and wonderful private views of the green space and not see inside your neighbor's home. The home chef will enjoy the updated natural cherry kitchen cabinets w/customized features along with a private formal dining room. The MBR opens to a wonderful office space that could be turned into a 4th bedroom or guest room if needed. The family room has customized cabinetry to house the television and audio equipment along with many extra interior touches like white trim, finished basement & great window treatments. Every one will enjoy walking or biking to parks, Prairie Path and schools.
Property Specifics
| Condos/Townhomes | |
| 2 | |
| — | |
| 1986 | |
| Partial | |
| — | |
| No | |
| — |
| Du Page | |
| — | |
| 236 / Monthly | |
| Parking,Exterior Maintenance,Lawn Care | |
| Lake Michigan | |
| Public Sewer | |
| 09074670 | |
| 0519416033 |
Property History
| DATE: | EVENT: | PRICE: | SOURCE: |
|---|---|---|---|
| 3 Mar, 2016 | Sold | $359,500 | MRED MLS |
| 12 Jan, 2016 | Under contract | $375,000 | MRED MLS |
| — | Last price change | $380,000 | MRED MLS |
| 29 Oct, 2015 | Listed for sale | $380,000 | MRED MLS |
| 12 Jun, 2019 | Sold | $377,000 | MRED MLS |
| 3 May, 2019 | Under contract | $379,900 | MRED MLS |
| 26 Apr, 2019 | Listed for sale | $379,900 | MRED MLS |
Room Specifics
Total Bedrooms: 4
Bedrooms Above Ground: 4
Bedrooms Below Ground: 0
Dimensions: —
Floor Type: Carpet
Dimensions: —
Floor Type: Carpet
Dimensions: —
Floor Type: Carpet
Full Bathrooms: 3
Bathroom Amenities: Whirlpool,Separate Shower,Double Sink
Bathroom in Basement: 0
Rooms: Foyer,Recreation Room
Basement Description: Finished,Partially Finished,Crawl
Other Specifics
| 2 | |
| Concrete Perimeter | |
| Asphalt | |
| — | |
| Landscaped,Park Adjacent | |
| 38X145X37X144 | |
| — | |
| Full | |
| Hardwood Floors, Laundry Hook-Up in Unit, Storage | |
| Range, Microwave, Dishwasher, Refrigerator, Washer, Dryer, Disposal | |
| Not in DB | |
| — | |
| — | |
| — | |
| — |
Tax History
| Year | Property Taxes |
|---|---|
| 2016 | $6,728 |
| 2019 | $8,067 |
Contact Agent
Nearby Similar Homes
Nearby Sold Comparables
Contact Agent
Listing Provided By
Berkshire Hathaway HomeServices KoenigRubloff

