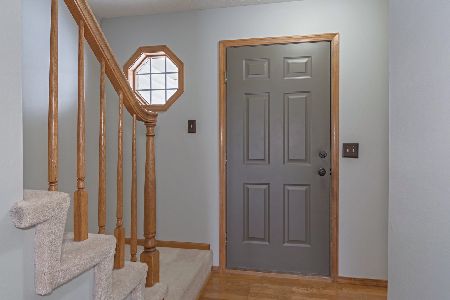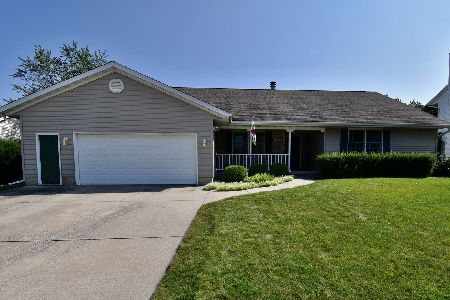1604 Ashbrook Court, Normal, Illinois 61761
$190,000
|
Sold
|
|
| Status: | Closed |
| Sqft: | 2,548 |
| Cost/Sqft: | $78 |
| Beds: | 4 |
| Baths: | 3 |
| Year Built: | 1994 |
| Property Taxes: | $5,026 |
| Days On Market: | 2084 |
| Lot Size: | 0,23 |
Description
Rare opportunity to own this One Owner 4 Bedroom 2 Story in Green View West Subdivision. This home resides on a quiet cul-de-sac Court where all the owners take great pride in how their homes look. This home was professionally landscaped front and rear and offers park like privacy while relaxing on your deck and aggregate patio. As you enter you will recognize the care that has been given this beautiful home. Hardwood entry that adjoins front living room. Formal Dining room for the Holidays. Attractive Kitchen with updated appliances, storage, workspace. Sliding door exiting to deck and main level family room with wood burning fireplace, mantle. Upper level features Master Suite with Cathedral Ceiling, large walk-in closet, updated Master bath in 2018. Three other bedrooms with space for everyone. The family will enjoy the lower level game room. Great storage along with work bench. Updated furnace ( ask Agent ). Clean 2 car garage and roof was new in 2010. Unit 5 schools, easy access to employment, shopping, schools. Thanks for viewing this affordable 2 Story.
Property Specifics
| Single Family | |
| — | |
| Traditional | |
| 1994 | |
| Full | |
| — | |
| No | |
| 0.23 |
| Mc Lean | |
| Greenview West | |
| — / Not Applicable | |
| None | |
| Public | |
| Public Sewer | |
| 10709321 | |
| 1429176047 |
Nearby Schools
| NAME: | DISTRICT: | DISTANCE: | |
|---|---|---|---|
|
Grade School
Parkside Elementary |
5 | — | |
|
Middle School
Parkside Jr High |
5 | Not in DB | |
|
High School
Normal Community West High Schoo |
5 | Not in DB | |
Property History
| DATE: | EVENT: | PRICE: | SOURCE: |
|---|---|---|---|
| 29 Jun, 2020 | Sold | $190,000 | MRED MLS |
| 15 May, 2020 | Under contract | $199,500 | MRED MLS |
| 8 May, 2020 | Listed for sale | $199,500 | MRED MLS |





























Room Specifics
Total Bedrooms: 4
Bedrooms Above Ground: 4
Bedrooms Below Ground: 0
Dimensions: —
Floor Type: Carpet
Dimensions: —
Floor Type: Carpet
Dimensions: —
Floor Type: Carpet
Full Bathrooms: 3
Bathroom Amenities: —
Bathroom in Basement: 1
Rooms: Family Room
Basement Description: Partially Finished
Other Specifics
| 2 | |
| Concrete Perimeter | |
| Concrete | |
| Deck, Patio, Stamped Concrete Patio, Storms/Screens | |
| Landscaped,Rear of Lot,Mature Trees | |
| 78 X 129 | |
| Unfinished | |
| Full | |
| — | |
| Range, Microwave, Dishwasher, Refrigerator, Disposal | |
| Not in DB | |
| Park, Curbs, Sidewalks, Street Lights, Street Paved | |
| — | |
| — | |
| Wood Burning |
Tax History
| Year | Property Taxes |
|---|---|
| 2020 | $5,026 |
Contact Agent
Nearby Similar Homes
Nearby Sold Comparables
Contact Agent
Listing Provided By
RE/MAX Choice





