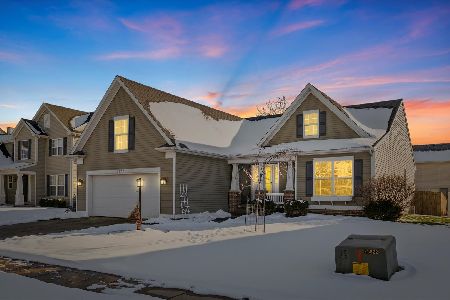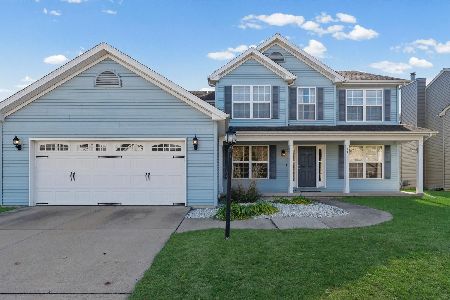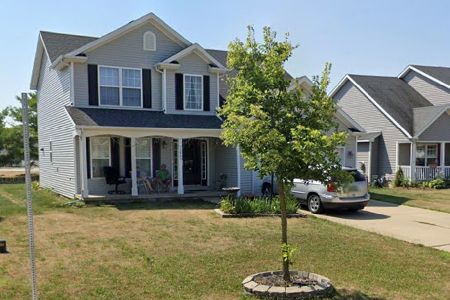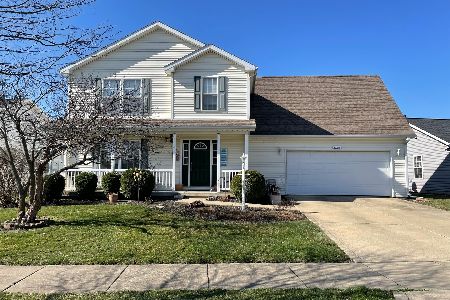1604 Bluegrass Lane, Champaign, Illinois 61822
$289,900
|
Sold
|
|
| Status: | Closed |
| Sqft: | 2,136 |
| Cost/Sqft: | $136 |
| Beds: | 4 |
| Baths: | 3 |
| Year Built: | 2021 |
| Property Taxes: | $0 |
| Days On Market: | 1835 |
| Lot Size: | 0,00 |
Description
Welcome to "The Ptarmigan 1.5 Story", a stunning new construction home in the Boulder Ridge subdivision! This open concept offers vaulted ceilings and hardwood flooring in the main living areas, allowing natural sunlight to bounce throughout. The kitchen includes an eat-at island with sink, stainless steel appliances, granite countertops, and pantry. Dining area with sliding glass doors walks out to the concrete patio overlooking the wellness trail. Desired first-floor master bedroom with dual walk-in closets, and the master bathroom featuring a double sink vanity, linen closet and separate shower. The second floor includes 3 spacious bedrooms and a full bathroom also with dual sink vanity. Mud/laundry room adjacent to the 2-car garage and includes a bench & lockers. The basement is full unfinished and plumbed for future bathroom. Yard will be sodded, brick edging, tree, plantings and mulch. Conveniently located next to I-72, Sunset Ridge Park and Parkland College. Call today to preview this new home, and make your move to Boulder Ridge!
Property Specifics
| Single Family | |
| — | |
| Traditional | |
| 2021 | |
| Full | |
| — | |
| No | |
| — |
| Champaign | |
| — | |
| 145 / Annual | |
| Insurance,Snow Removal | |
| Public | |
| Public Sewer | |
| 10981167 | |
| 412004326007 |
Nearby Schools
| NAME: | DISTRICT: | DISTANCE: | |
|---|---|---|---|
|
Grade School
Unit 4 Of Choice |
4 | — | |
|
Middle School
Champaign/middle Call Unit 4 351 |
4 | Not in DB | |
|
High School
Centennial High School |
4 | Not in DB | |
Property History
| DATE: | EVENT: | PRICE: | SOURCE: |
|---|---|---|---|
| 16 Apr, 2021 | Sold | $289,900 | MRED MLS |
| 16 Feb, 2021 | Under contract | $289,900 | MRED MLS |
| 26 Jan, 2021 | Listed for sale | $289,900 | MRED MLS |
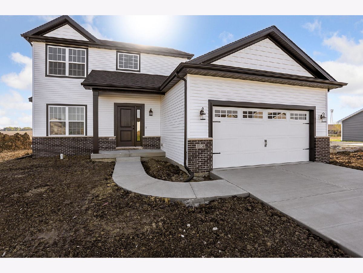
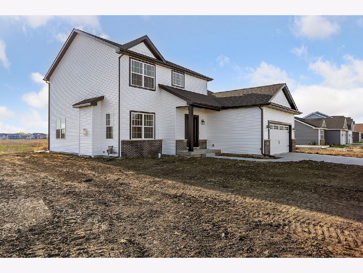
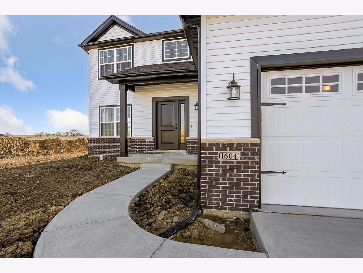
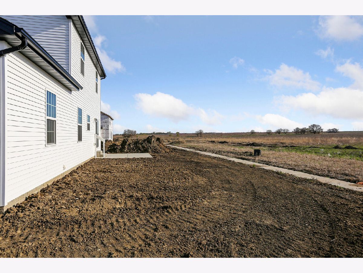
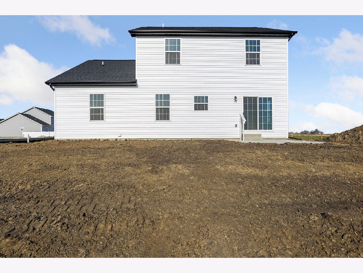
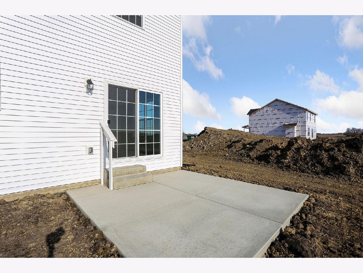
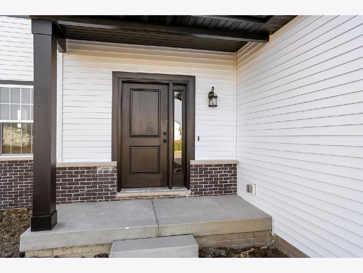
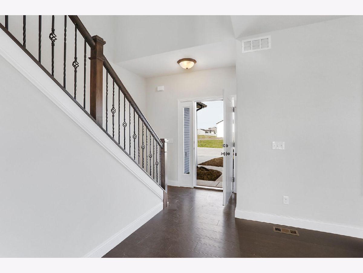
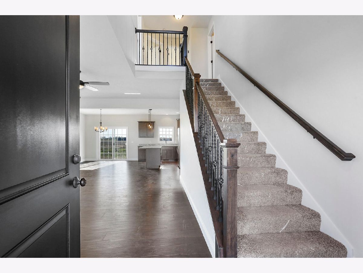
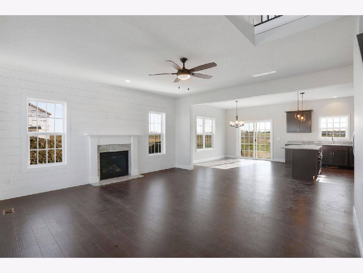
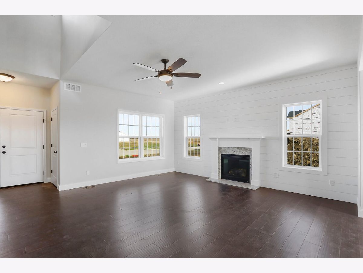
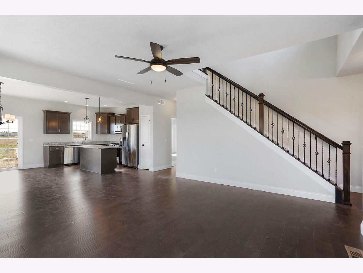
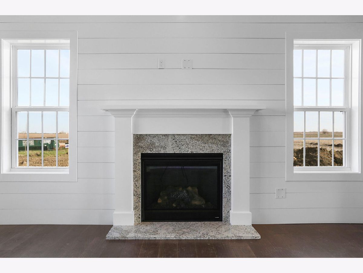
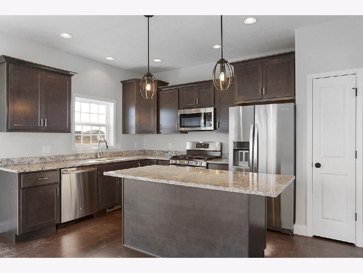
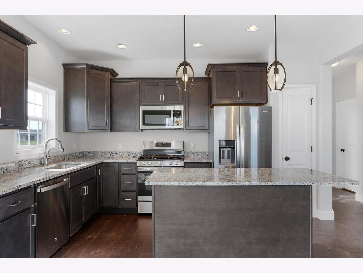
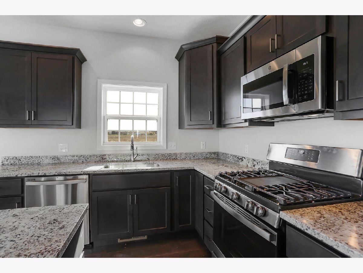
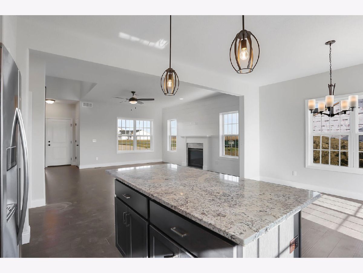
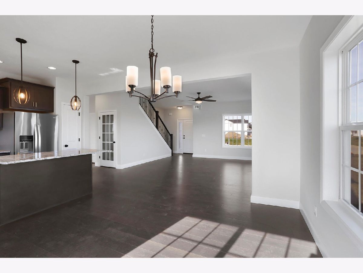
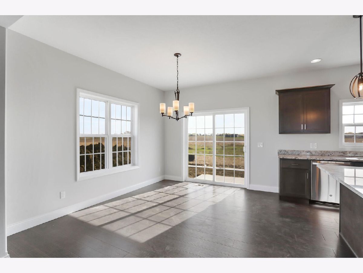
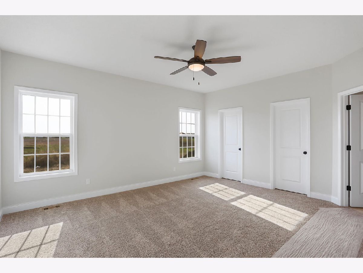
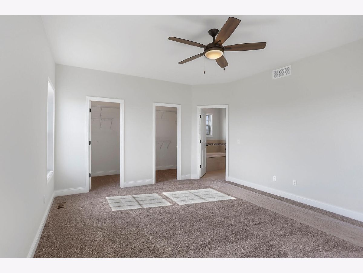
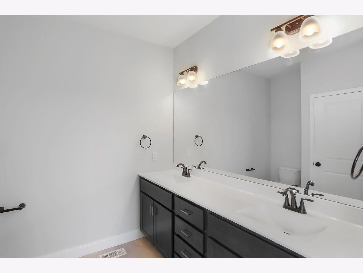
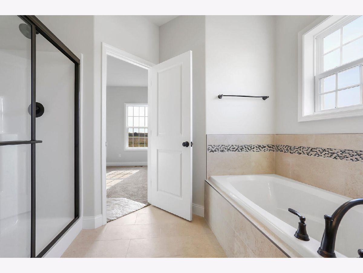
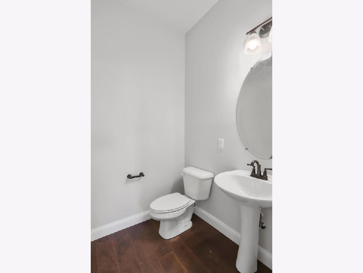
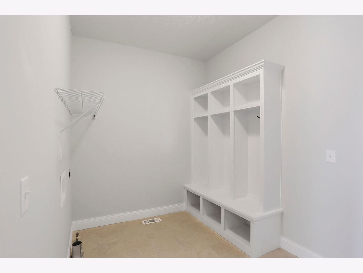
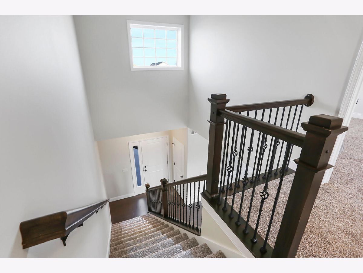
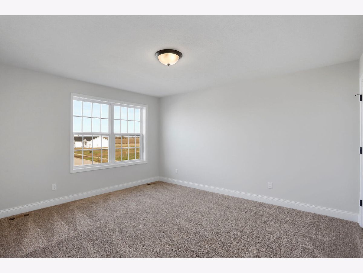
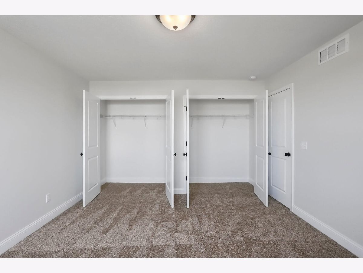
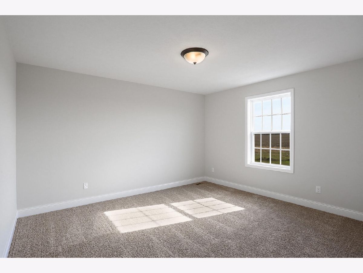
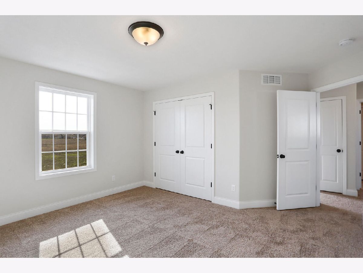
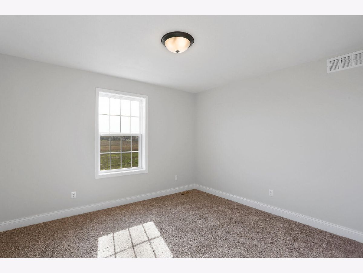
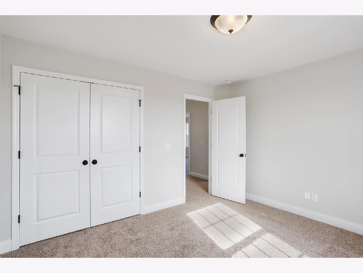
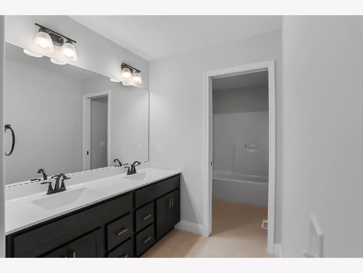
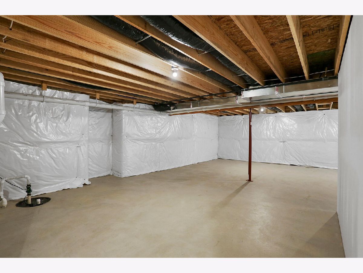
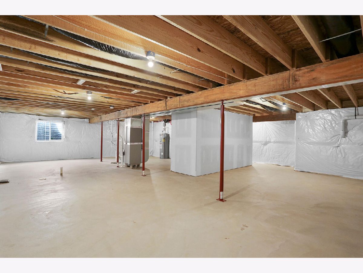
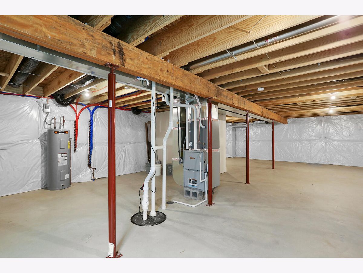
Room Specifics
Total Bedrooms: 4
Bedrooms Above Ground: 4
Bedrooms Below Ground: 0
Dimensions: —
Floor Type: Carpet
Dimensions: —
Floor Type: Carpet
Dimensions: —
Floor Type: Carpet
Full Bathrooms: 3
Bathroom Amenities: Separate Shower,Double Sink
Bathroom in Basement: 0
Rooms: No additional rooms
Basement Description: Unfinished
Other Specifics
| 2 | |
| Concrete Perimeter | |
| Concrete | |
| Patio, Porch | |
| — | |
| 60 X 110 | |
| — | |
| Full | |
| Hardwood Floors, First Floor Bedroom, First Floor Laundry, First Floor Full Bath, Walk-In Closet(s) | |
| Range, Microwave, Dishwasher, Disposal, Stainless Steel Appliance(s) | |
| Not in DB | |
| Park, Tennis Court(s), Curbs, Sidewalks, Street Paved | |
| — | |
| — | |
| Gas Log |
Tax History
| Year | Property Taxes |
|---|
Contact Agent
Nearby Similar Homes
Contact Agent
Listing Provided By
KELLER WILLIAMS-TREC





