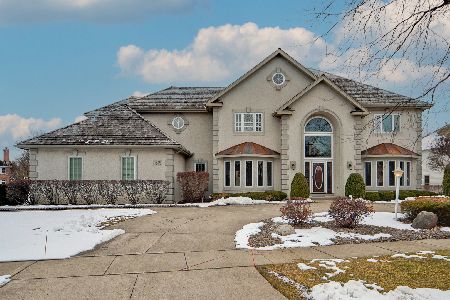1604 Elderberry Drive, Libertyville, Illinois 60048
$765,000
|
Sold
|
|
| Status: | Closed |
| Sqft: | 3,823 |
| Cost/Sqft: | $212 |
| Beds: | 4 |
| Baths: | 5 |
| Year Built: | 1993 |
| Property Taxes: | $20,107 |
| Days On Market: | 2412 |
| Lot Size: | 0,50 |
Description
Beautiful home in Wineberry neighborhood! Lots of natural lighting. Hardwood floors and crown molding through out the first floor. Newly remodeled kitchen, with granite countertops, fresh paint and carpeting. Formal dining room and breakfast room. Island kitchen with room for seating. Vaulted ceilings in living room, with invitingly grand fireplace. Sunny sitting room off of the family room and Library is perfect for relaxing and reading a book. Master Suite with separate shower, his and hers sinks, celebrity style walk-in closet, shoe closet and linen closet. Juliette balcony overlooking the family room. Jack-N-Jill bathroom. Close to shopping, dining and entertainment. Short drive to Independence Grove Forest Preserves, and historic downtown Libertyville, Finished basement with wet bar, and plenty of room for entertaining. New furnaces, new roof, new deck!
Property Specifics
| Single Family | |
| — | |
| Colonial | |
| 1993 | |
| Full,English | |
| CUSTOM | |
| No | |
| 0.5 |
| Lake | |
| Wineberry | |
| 250 / Annual | |
| None | |
| Lake Michigan,Public | |
| Public Sewer, Sewer-Storm | |
| 10447587 | |
| 11083110080000 |
Nearby Schools
| NAME: | DISTRICT: | DISTANCE: | |
|---|---|---|---|
|
Grade School
Butterfield School |
70 | — | |
|
Middle School
Highland Middle School |
70 | Not in DB | |
|
High School
Libertyville High School |
128 | Not in DB | |
Property History
| DATE: | EVENT: | PRICE: | SOURCE: |
|---|---|---|---|
| 28 Sep, 2018 | Sold | $472,500 | MRED MLS |
| 12 Sep, 2018 | Under contract | $609,000 | MRED MLS |
| — | Last price change | $609,000 | MRED MLS |
| 22 Jun, 2018 | Listed for sale | $609,000 | MRED MLS |
| 29 Oct, 2019 | Sold | $765,000 | MRED MLS |
| 27 Sep, 2019 | Under contract | $809,900 | MRED MLS |
| — | Last price change | $849,900 | MRED MLS |
| 11 Jul, 2019 | Listed for sale | $849,900 | MRED MLS |
Room Specifics
Total Bedrooms: 5
Bedrooms Above Ground: 4
Bedrooms Below Ground: 1
Dimensions: —
Floor Type: Carpet
Dimensions: —
Floor Type: Carpet
Dimensions: —
Floor Type: Carpet
Dimensions: —
Floor Type: —
Full Bathrooms: 5
Bathroom Amenities: Whirlpool,Separate Shower,Double Sink,Garden Tub,Soaking Tub
Bathroom in Basement: 1
Rooms: Bedroom 5,Library,Recreation Room,Sitting Room,Breakfast Room,Exercise Room,Den
Basement Description: Finished
Other Specifics
| 3 | |
| Concrete Perimeter | |
| Concrete,Side Drive | |
| Deck, Patio, Storms/Screens | |
| Dimensions to Center of Road,Landscaped,Wooded,Mature Trees | |
| 94X176X137X213 | |
| Unfinished | |
| Full | |
| Vaulted/Cathedral Ceilings, Bar-Wet, Hardwood Floors, First Floor Laundry, Built-in Features, Walk-In Closet(s) | |
| — | |
| Not in DB | |
| Sidewalks, Street Lights, Street Paved | |
| — | |
| — | |
| Gas Log, Gas Starter |
Tax History
| Year | Property Taxes |
|---|---|
| 2018 | $19,482 |
| 2019 | $20,107 |
Contact Agent
Nearby Similar Homes
Nearby Sold Comparables
Contact Agent
Listing Provided By
Hamilton Group, REALTORS






