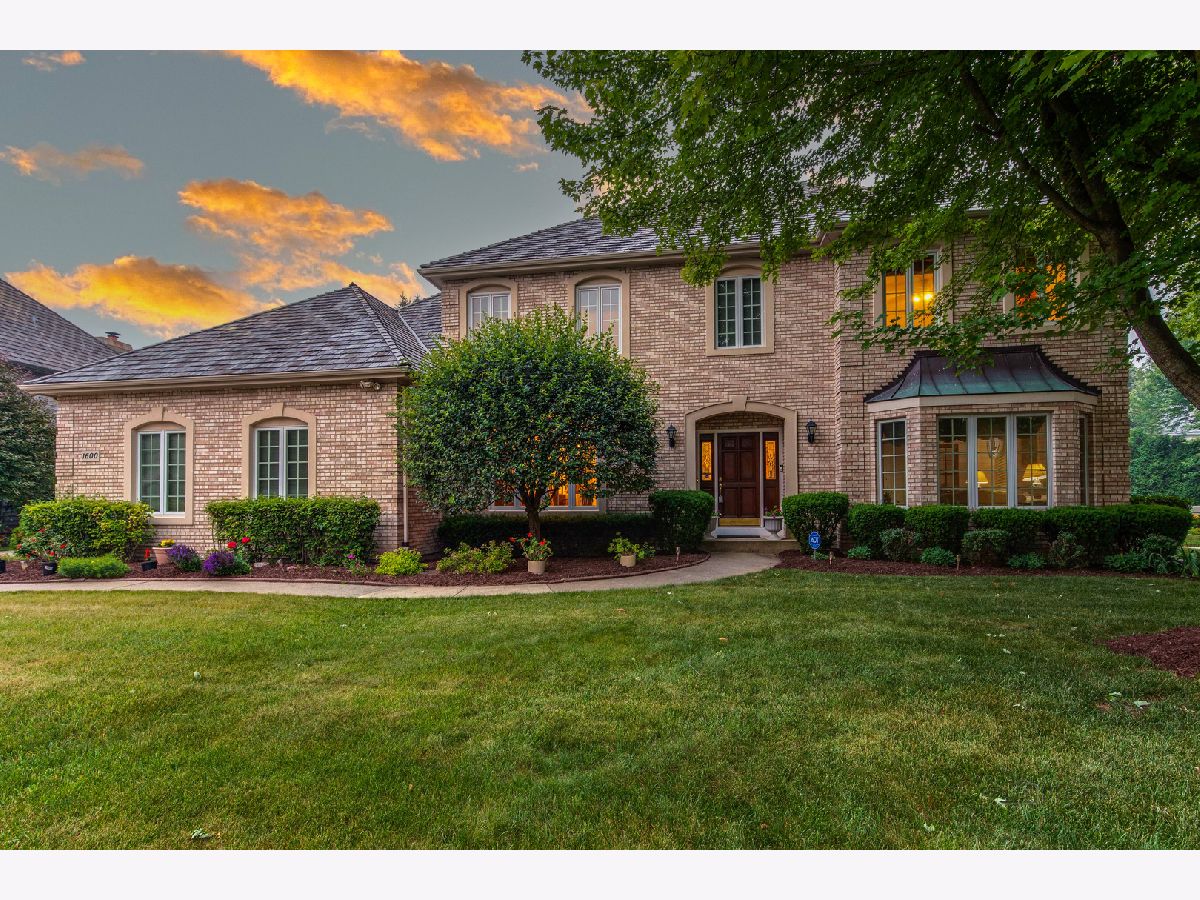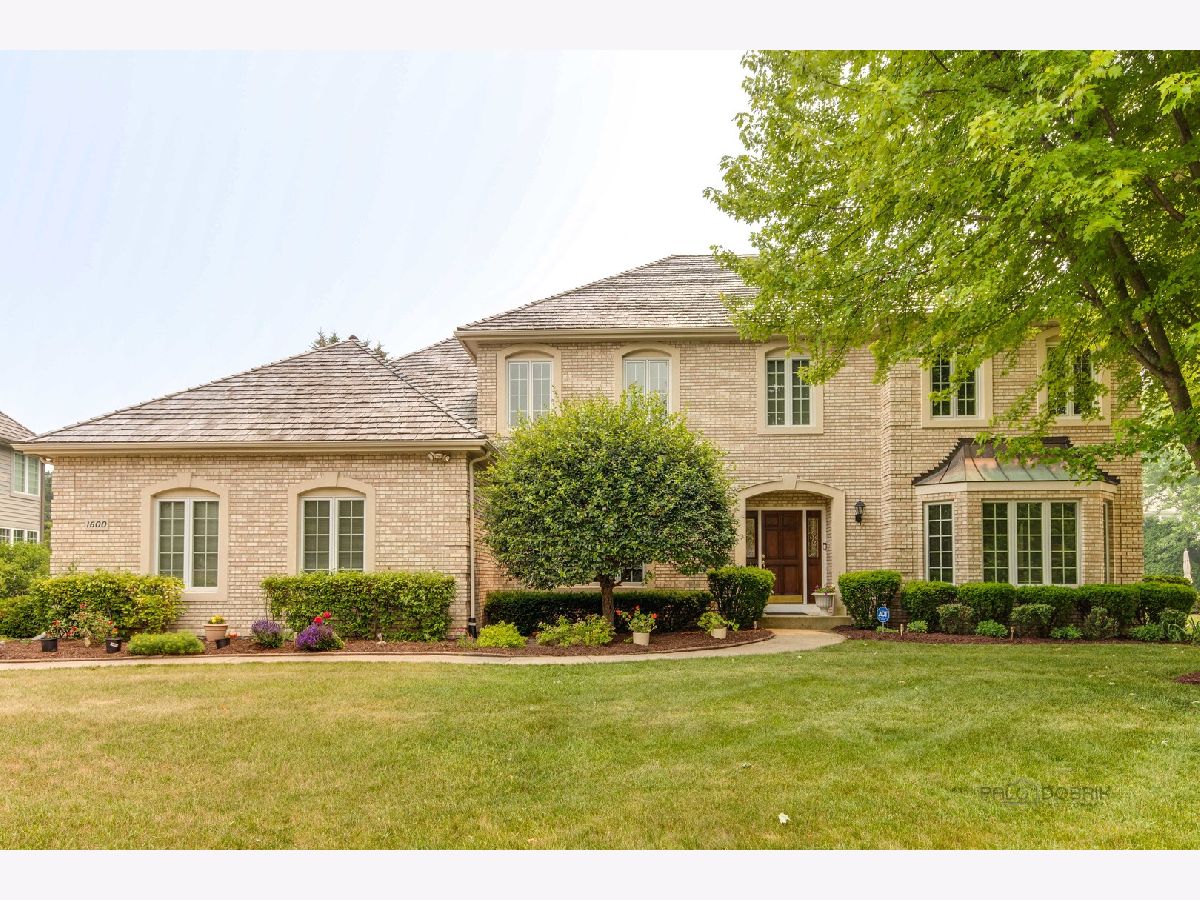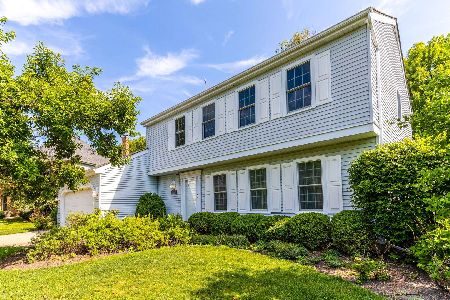1600 Elderberry Drive, Libertyville, Illinois 60048
$775,000
|
Sold
|
|
| Status: | Closed |
| Sqft: | 3,908 |
| Cost/Sqft: | $210 |
| Beds: | 4 |
| Baths: | 5 |
| Year Built: | 1993 |
| Property Taxes: | $20,519 |
| Days On Market: | 836 |
| Lot Size: | 0,40 |
Description
Welcome to this stunning 4 bedroom, 3.2 bath home! As you enter the foyer, you'll be greeted by a graceful staircase, setting the tone for elegance throughout the house. To the right, you'll find a bright and inviting dining room, perfect for entertaining guests, and to the left, a spacious living room where you can relax and unwind. The family room is truly a standout feature, boasting a cozy fireplace and providing a lovely view of the kitchen. The kitchen itself is a chef's dream, equipped with stainless steel appliances, an island for additional workspace, and a convenient butler pantry. Adjacent to the kitchen is a bright eating area with exterior access to a deck, allowing for seamless indoor-outdoor living. Completing the main level, you'll find an office space, a convenient laundry room, and a half bath. Upstairs, the master bedroom is a tranquil retreat, featuring two walk-in closets to accommodate all your storage needs. The ensuite bathroom is bathed in natural light and offers a double vanity, a walk-in shower, and a luxurious jacuzzi tub, creating a spa-like experience. The second bedroom also boasts its own ensuite bathroom, providing privacy and convenience. The third and fourth bedrooms share a Jack-and-Jill bathroom, offering functionality and style. The basement of this home is a haven for entertainment and leisure. It features a spacious game room, an exercise area, and a recreational area with a wet bar, allowing for endless fun and enjoyment. Additionally, there is a half bath, and the potential to utilize an additional room as a fifth bedroom, offering flexibility and versatility to suit your needs. Stepping outside, you'll discover a spacious backyard, perfect for outdoor activities and gatherings. The deck provides a great space for relaxing or hosting barbecues during the warmer months. Don't miss the opportunity to make it your own and create lasting memories in this beautiful residence.
Property Specifics
| Single Family | |
| — | |
| — | |
| 1993 | |
| — | |
| — | |
| No | |
| 0.4 |
| Lake | |
| Wineberry | |
| 400 / Annual | |
| — | |
| — | |
| — | |
| 11856656 | |
| 11083110090000 |
Nearby Schools
| NAME: | DISTRICT: | DISTANCE: | |
|---|---|---|---|
|
Grade School
Butterfield School |
70 | — | |
|
Middle School
Highland Middle School |
70 | Not in DB | |
|
High School
Libertyville High School |
128 | Not in DB | |
Property History
| DATE: | EVENT: | PRICE: | SOURCE: |
|---|---|---|---|
| 5 Dec, 2023 | Sold | $775,000 | MRED MLS |
| 29 Sep, 2023 | Under contract | $819,900 | MRED MLS |
| 10 Aug, 2023 | Listed for sale | $819,900 | MRED MLS |
| 29 Aug, 2025 | Sold | $1,060,000 | MRED MLS |
| 23 Jul, 2025 | Under contract | $1,100,000 | MRED MLS |
| 9 Jul, 2025 | Listed for sale | $1,100,000 | MRED MLS |


Room Specifics
Total Bedrooms: 4
Bedrooms Above Ground: 4
Bedrooms Below Ground: 0
Dimensions: —
Floor Type: —
Dimensions: —
Floor Type: —
Dimensions: —
Floor Type: —
Full Bathrooms: 5
Bathroom Amenities: Separate Shower,Double Sink,Soaking Tub
Bathroom in Basement: 1
Rooms: —
Basement Description: Finished
Other Specifics
| 3 | |
| — | |
| Concrete | |
| — | |
| — | |
| 17372 | |
| — | |
| — | |
| — | |
| — | |
| Not in DB | |
| — | |
| — | |
| — | |
| — |
Tax History
| Year | Property Taxes |
|---|---|
| 2023 | $20,519 |
| 2025 | $20,719 |
Contact Agent
Nearby Similar Homes
Nearby Sold Comparables
Contact Agent
Listing Provided By
RE/MAX Top Performers






