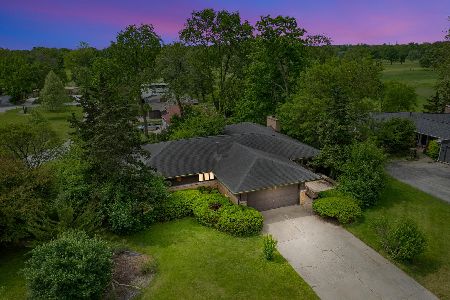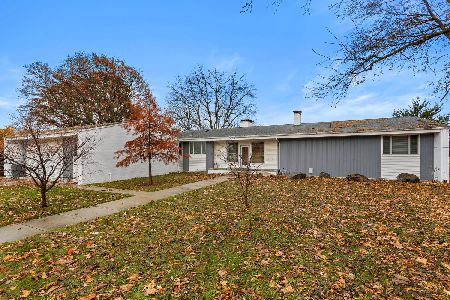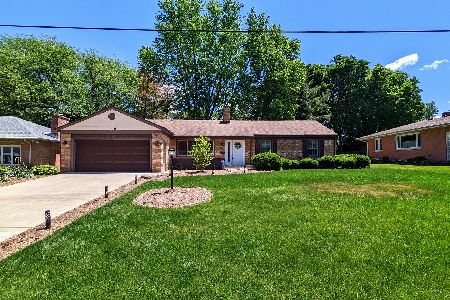1604 Golfview Drive, Urbana, Illinois 61801
$175,000
|
Sold
|
|
| Status: | Closed |
| Sqft: | 1,855 |
| Cost/Sqft: | $97 |
| Beds: | 4 |
| Baths: | 3 |
| Year Built: | 1958 |
| Property Taxes: | $4,410 |
| Days On Market: | 2514 |
| Lot Size: | 0,27 |
Description
Check out this beautiful, mid-century modern with an astonishing remodel! You do not want to miss this one! Gleaming hardwood floors adjoining the slate entry with glass visuals to the landscaped yard behind. Striking new paint on walls, rails, basement etc. Bathrooms exquisitely reborn that has some mid century feel with modern updates. Flowing floor plan with loads of living spaces for everyone to enjoy. Don't miss the basement with additional living, hobbies or storage. Please view all the photos, this home is classically done and every detail is sharp as they come!
Property Specifics
| Single Family | |
| — | |
| Tri-Level | |
| 1958 | |
| Partial | |
| — | |
| No | |
| 0.27 |
| Champaign | |
| — | |
| 0 / Not Applicable | |
| None | |
| Public | |
| Public Sewer | |
| 10291460 | |
| 912105477017 |
Nearby Schools
| NAME: | DISTRICT: | DISTANCE: | |
|---|---|---|---|
|
Grade School
Urbana Elementary School |
116 | — | |
|
Middle School
Urbana Middle School |
116 | Not in DB | |
|
High School
Urbana High School |
116 | Not in DB | |
Property History
| DATE: | EVENT: | PRICE: | SOURCE: |
|---|---|---|---|
| 12 Apr, 2019 | Sold | $175,000 | MRED MLS |
| 4 Mar, 2019 | Under contract | $179,900 | MRED MLS |
| 27 Feb, 2019 | Listed for sale | $179,900 | MRED MLS |
Room Specifics
Total Bedrooms: 4
Bedrooms Above Ground: 4
Bedrooms Below Ground: 0
Dimensions: —
Floor Type: —
Dimensions: —
Floor Type: —
Dimensions: —
Floor Type: —
Full Bathrooms: 3
Bathroom Amenities: —
Bathroom in Basement: 0
Rooms: No additional rooms
Basement Description: Unfinished,Crawl
Other Specifics
| 2 | |
| Block | |
| Concrete | |
| Patio | |
| Mature Trees | |
| 85 X 115 | |
| — | |
| Half | |
| Hardwood Floors | |
| — | |
| Not in DB | |
| — | |
| — | |
| — | |
| — |
Tax History
| Year | Property Taxes |
|---|---|
| 2019 | $4,410 |
Contact Agent
Nearby Similar Homes
Nearby Sold Comparables
Contact Agent
Listing Provided By
RE/MAX REALTY ASSOCIATES-CHA






