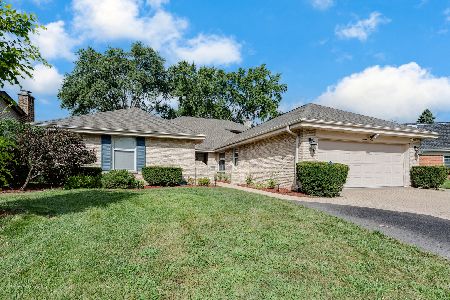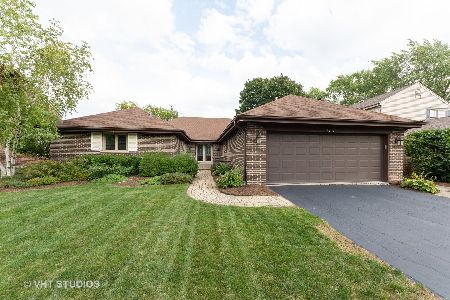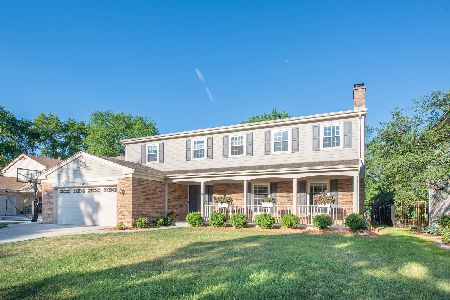1604 Hickory Avenue, Arlington Heights, Illinois 60004
$640,000
|
Sold
|
|
| Status: | Closed |
| Sqft: | 3,506 |
| Cost/Sqft: | $193 |
| Beds: | 5 |
| Baths: | 5 |
| Year Built: | 1969 |
| Property Taxes: | $13,424 |
| Days On Market: | 2492 |
| Lot Size: | 0,00 |
Description
Exquisitely expanded Ranch style home with a second level addition. This spacious home features 5 bedrooms, plus an office with french doors, 4 1/2 baths and a finished basement. Master Bedroom en-suite is on the first level with a huge walk-in closet. Two additional bedrooms on the main level of the home with a full bath and an additional two bedrooms on the expanded second level with another full bath. The second floor office has windows galore for lots of natural light. First floor laundry/mud room off of the deep 2 car garage. Big closets and plenty of storage throughout the home. Dual zoned home for efficiency on the first and second level. Finished basement with plenty of storage and another full bath with a large crawl. Paver driveway and walk-way up. This home is hard to find in the sought after school districts. Freshly painted. Hardwood floors too....don't miss out! Tear off roof 2018. Olive | Thomas |Hersey. 3500 Square foot home with 13K tax bill...Amazing
Property Specifics
| Single Family | |
| — | |
| Ranch | |
| 1969 | |
| Partial | |
| — | |
| No | |
| — |
| Cook | |
| — | |
| 0 / Not Applicable | |
| None | |
| Lake Michigan | |
| Public Sewer | |
| 10296626 | |
| 03202150090000 |
Nearby Schools
| NAME: | DISTRICT: | DISTANCE: | |
|---|---|---|---|
|
Grade School
Olive-mary Stitt School |
25 | — | |
|
Middle School
Thomas Middle School |
25 | Not in DB | |
|
High School
John Hersey High School |
214 | Not in DB | |
Property History
| DATE: | EVENT: | PRICE: | SOURCE: |
|---|---|---|---|
| 7 Jun, 2019 | Sold | $640,000 | MRED MLS |
| 1 May, 2019 | Under contract | $675,000 | MRED MLS |
| 5 Apr, 2019 | Listed for sale | $675,000 | MRED MLS |
| 10 Jan, 2025 | Sold | $800,000 | MRED MLS |
| 22 Nov, 2024 | Under contract | $810,000 | MRED MLS |
| — | Last price change | $823,900 | MRED MLS |
| 21 Aug, 2024 | Listed for sale | $849,000 | MRED MLS |
Room Specifics
Total Bedrooms: 5
Bedrooms Above Ground: 5
Bedrooms Below Ground: 0
Dimensions: —
Floor Type: Carpet
Dimensions: —
Floor Type: Carpet
Dimensions: —
Floor Type: Carpet
Dimensions: —
Floor Type: —
Full Bathrooms: 5
Bathroom Amenities: Whirlpool,Separate Shower,Double Sink
Bathroom in Basement: 1
Rooms: Bedroom 5,Office,Recreation Room
Basement Description: Finished,Crawl
Other Specifics
| 2 | |
| Concrete Perimeter | |
| Brick | |
| — | |
| — | |
| 66X132 | |
| Unfinished | |
| Full | |
| Hardwood Floors, First Floor Bedroom, In-Law Arrangement, First Floor Laundry, First Floor Full Bath, Walk-In Closet(s) | |
| Range, Microwave, Dishwasher, Refrigerator, Washer, Dryer, Disposal | |
| Not in DB | |
| — | |
| — | |
| — | |
| Gas Log |
Tax History
| Year | Property Taxes |
|---|---|
| 2019 | $13,424 |
| 2025 | $19,247 |
Contact Agent
Nearby Sold Comparables
Contact Agent
Listing Provided By
Compass







