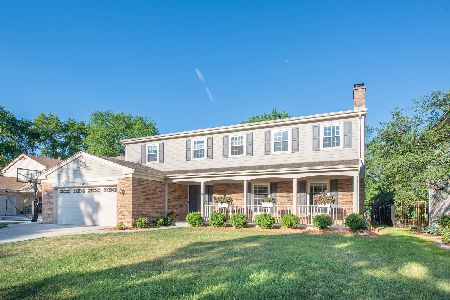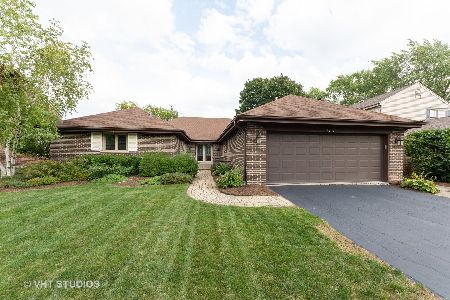1604 Hickory Avenue, Arlington Heights, Illinois 60004
$800,000
|
Sold
|
|
| Status: | Closed |
| Sqft: | 3,506 |
| Cost/Sqft: | $231 |
| Beds: | 5 |
| Baths: | 5 |
| Year Built: | 1969 |
| Property Taxes: | $19,247 |
| Days On Market: | 528 |
| Lot Size: | 0,21 |
Description
Come experience this elegantly expanded U-shaped ranch-style home, enhanced by a stunning second-level addition. This gorgeous residence offers 5 spacious bedrooms, an inviting sunken living room, and a formal dining room ideal for entertaining. The eat-in kitchen features a built-in countertop stove, a newer exhaust hood, and sleek stainless steel appliances, making it a chef's delight. Gather in the cozy family room with a gas fireplace, or retreat to the first-floor primary bedroom, which boasts a huge walk-in closet and a luxurious en-suite bathroom.The second floor offers a quiet office space with French doors, perfect for working from home. With 4 full bathrooms and a powder room for guests, this home provides comfort and convenience for everyone. The finished basement is perfect for entertaining, complete with pre-wired surround sound and peace of mind with 2 sump pumps to prevent flooding. Natural light fills the home, thanks to strategically positioned windows and skylights. The first-floor laundry/mudroom, with direct entry from the 2-car garage, adds convenience, while large closets and ample storage throughout ensure everything has its place. Recent updates include newer furnaces and air conditioning units, with dual zoning for energy efficiency on both levels. The paver driveway and walkway lead to the welcoming front entryway, and the backyard is perfect for family barbecues with the attached outdoor gas grill. The sprinkler system keeps your lawn lush and green year-round. Located near top-rated public schools and St. Viator High School, this home is also conveniently close to shopping, making it an ideal location for your family. With a newer roof, this home is ready for you to move in and enjoy
Property Specifics
| Single Family | |
| — | |
| — | |
| 1969 | |
| — | |
| — | |
| No | |
| 0.21 |
| Cook | |
| — | |
| 0 / Not Applicable | |
| — | |
| — | |
| — | |
| 12143083 | |
| 03202150090000 |
Nearby Schools
| NAME: | DISTRICT: | DISTANCE: | |
|---|---|---|---|
|
Grade School
Olive-mary Stitt School |
25 | — | |
|
Middle School
Thomas Middle School |
25 | Not in DB | |
|
High School
John Hersey High School |
214 | Not in DB | |
Property History
| DATE: | EVENT: | PRICE: | SOURCE: |
|---|---|---|---|
| 7 Jun, 2019 | Sold | $640,000 | MRED MLS |
| 1 May, 2019 | Under contract | $675,000 | MRED MLS |
| 5 Apr, 2019 | Listed for sale | $675,000 | MRED MLS |
| 10 Jan, 2025 | Sold | $800,000 | MRED MLS |
| 22 Nov, 2024 | Under contract | $810,000 | MRED MLS |
| — | Last price change | $823,900 | MRED MLS |
| 21 Aug, 2024 | Listed for sale | $849,000 | MRED MLS |
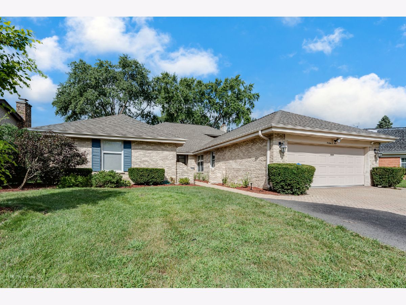
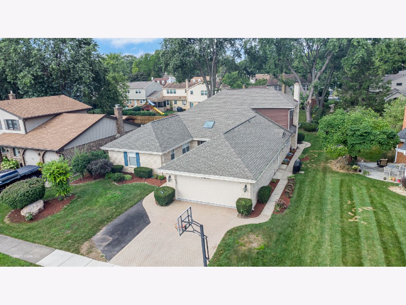
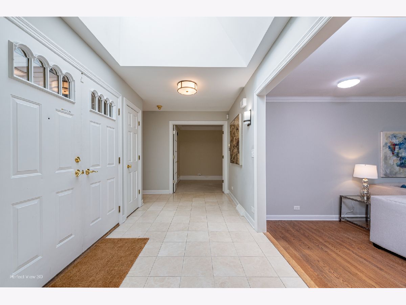
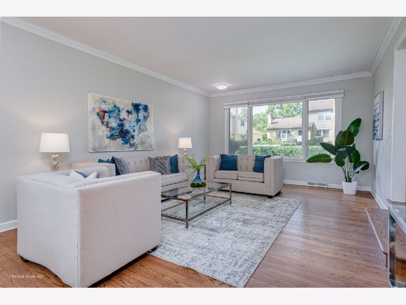
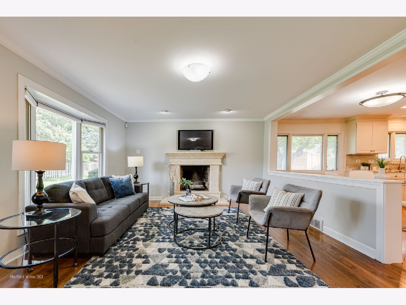
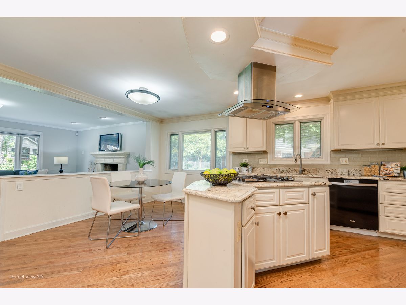
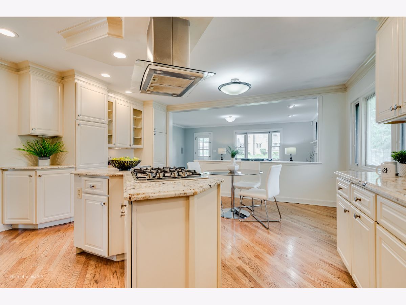
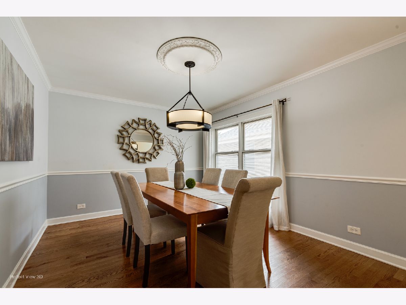
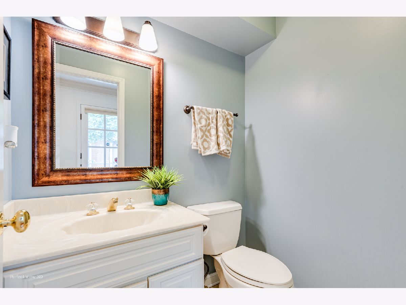
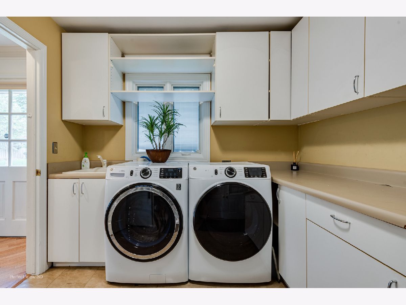
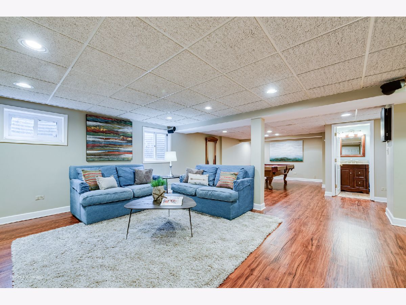
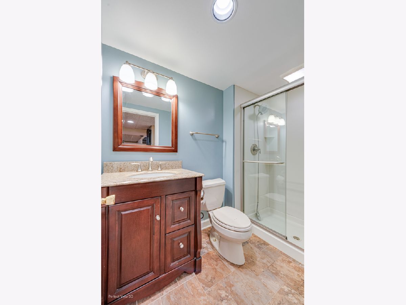
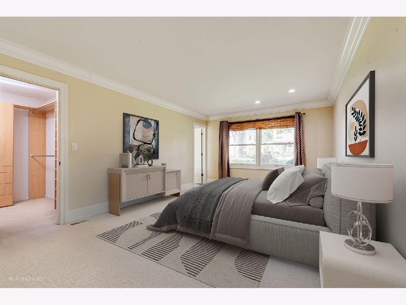
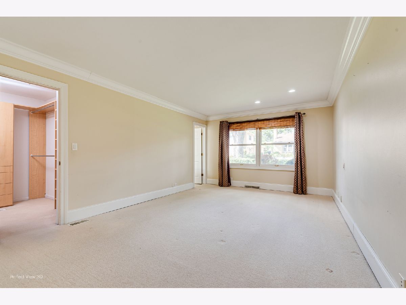
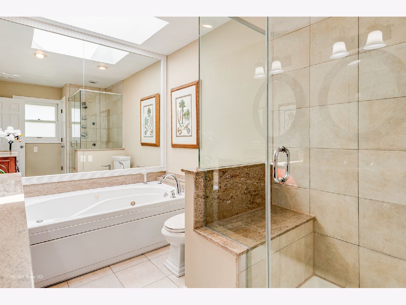
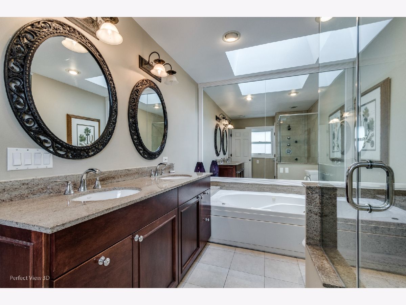
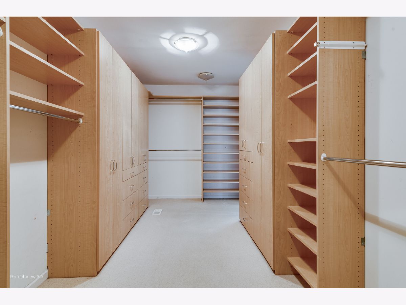
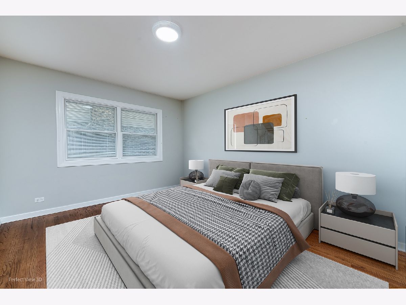
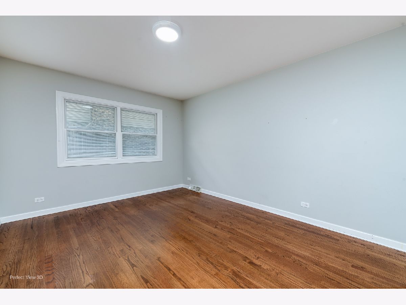
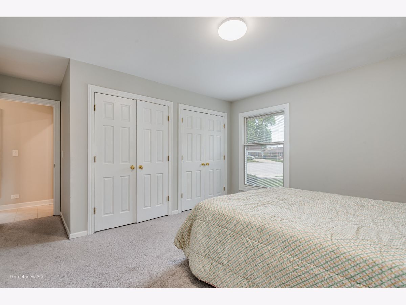
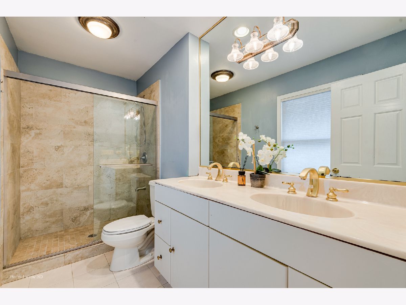
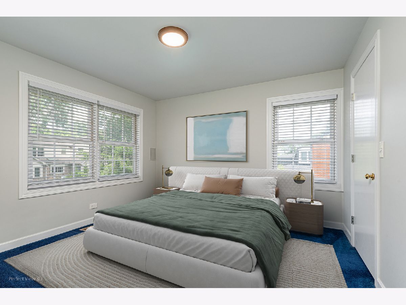
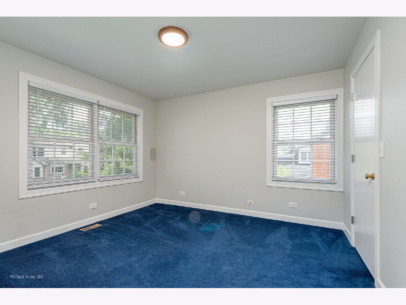
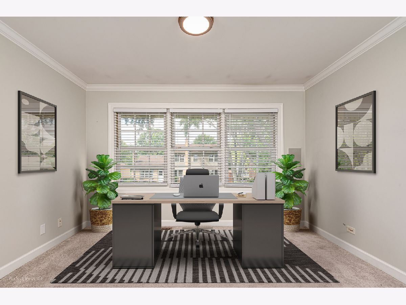
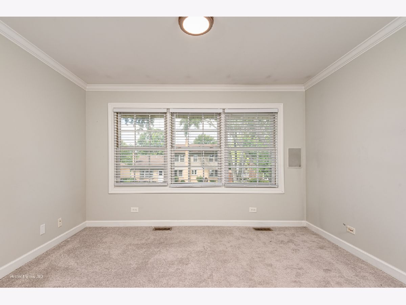
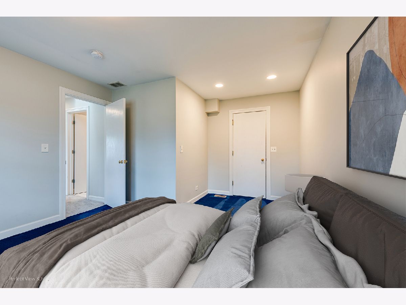
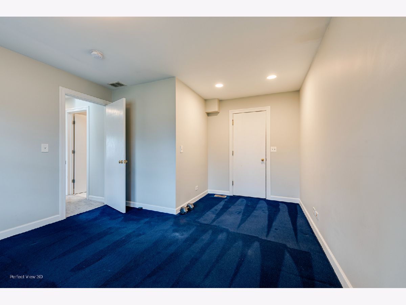
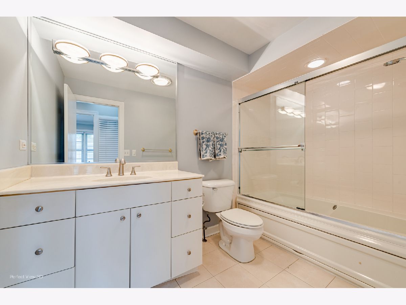
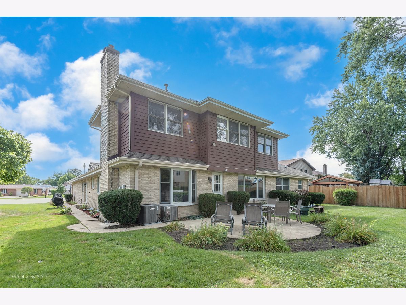
Room Specifics
Total Bedrooms: 5
Bedrooms Above Ground: 5
Bedrooms Below Ground: 0
Dimensions: —
Floor Type: —
Dimensions: —
Floor Type: —
Dimensions: —
Floor Type: —
Dimensions: —
Floor Type: —
Full Bathrooms: 5
Bathroom Amenities: Whirlpool,Separate Shower,Double Sink
Bathroom in Basement: 1
Rooms: —
Basement Description: Finished,Crawl
Other Specifics
| 2 | |
| — | |
| Brick | |
| — | |
| — | |
| 66X132 | |
| Unfinished | |
| — | |
| — | |
| — | |
| Not in DB | |
| — | |
| — | |
| — | |
| — |
Tax History
| Year | Property Taxes |
|---|---|
| 2019 | $13,424 |
| 2025 | $19,247 |
Contact Agent
Nearby Sold Comparables
Contact Agent
Listing Provided By
Coldwell Banker Realty



