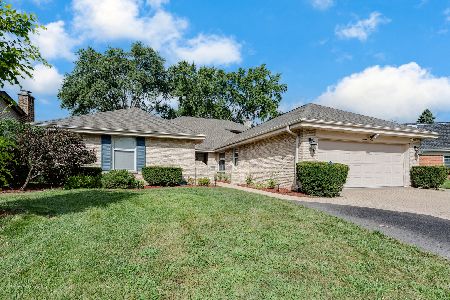1611 Douglas Avenue, Arlington Heights, Illinois 60004
$570,000
|
Sold
|
|
| Status: | Closed |
| Sqft: | 2,776 |
| Cost/Sqft: | $200 |
| Beds: | 4 |
| Baths: | 3 |
| Year Built: | 1969 |
| Property Taxes: | $10,731 |
| Days On Market: | 2046 |
| Lot Size: | 0,21 |
Description
Gorgeous sprawling ranch boasts many new updates including: newer entry doors, new crown molding, trim, and window blinds. Beautiful refinished hardwood floors, 6 panel doors and fresh paint throughout. Wonderfully landscaped, fenced-in back yard is freshly sodded/mulched + lovely patio to enjoy the outdoors. Oversized kitchen w/ granite countertops, SS appliances, spacious cabinet pantry, w/ separate eating area that overlooks cozy family room w/ wood-burning fireplace. Formal DR for entertaining, large living room, and formal entryway. Master suite has sizable new professionally-organized walk-in closet, en suite bath w/walk-in shower and lovely duel vanities. Laundry room/mud room has 2 year old washer/dryer adjacent to 2 car garage. Large partially finished basement features very roomy storage area! Newer Trane furnace/AC, water heater, refrigerator & dishwasher. Paver brick walkway & freshly seal coated drive leave nothing to do but move in. Ideal location & award winning schools! Market listing time reflects listing during Covid 19
Property Specifics
| Single Family | |
| — | |
| Ranch | |
| 1969 | |
| Partial | |
| — | |
| No | |
| 0.21 |
| Cook | |
| — | |
| — / Not Applicable | |
| None | |
| Public | |
| Public Sewer | |
| 10758288 | |
| 03202150060000 |
Nearby Schools
| NAME: | DISTRICT: | DISTANCE: | |
|---|---|---|---|
|
Grade School
Olive-mary Stitt School |
25 | — | |
|
Middle School
Thomas Middle School |
25 | Not in DB | |
|
High School
John Hersey High School |
214 | Not in DB | |
Property History
| DATE: | EVENT: | PRICE: | SOURCE: |
|---|---|---|---|
| 25 Oct, 2007 | Sold | $549,000 | MRED MLS |
| 31 Aug, 2007 | Under contract | $549,000 | MRED MLS |
| — | Last price change | $569,000 | MRED MLS |
| 26 Jun, 2007 | Listed for sale | $579,000 | MRED MLS |
| 24 Jul, 2020 | Sold | $570,000 | MRED MLS |
| 26 Jun, 2020 | Under contract | $555,000 | MRED MLS |
| 24 Jun, 2020 | Listed for sale | $555,000 | MRED MLS |
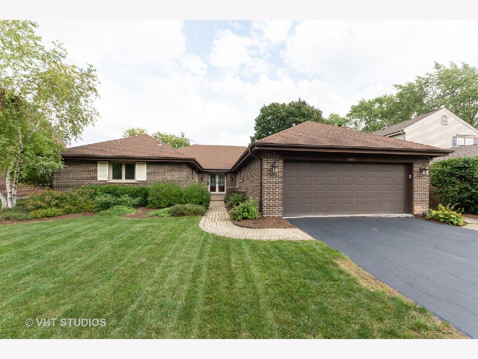
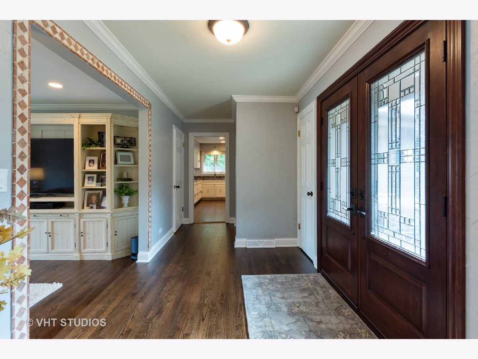
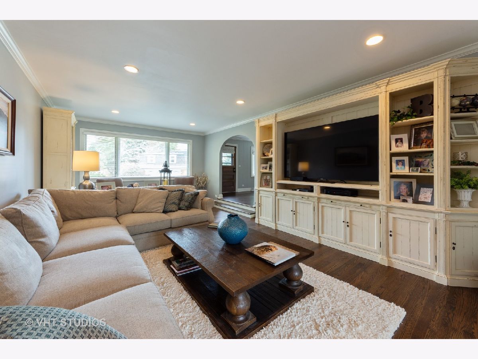
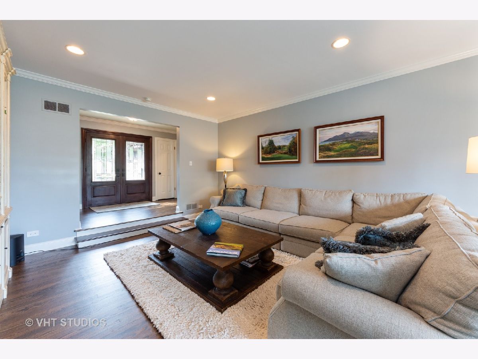
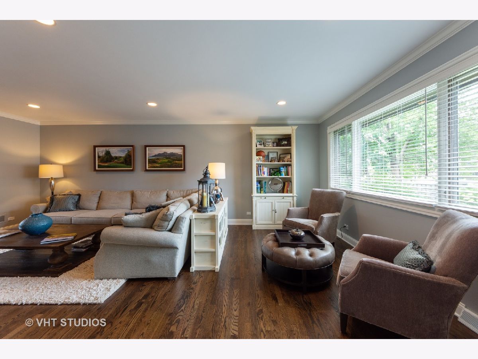
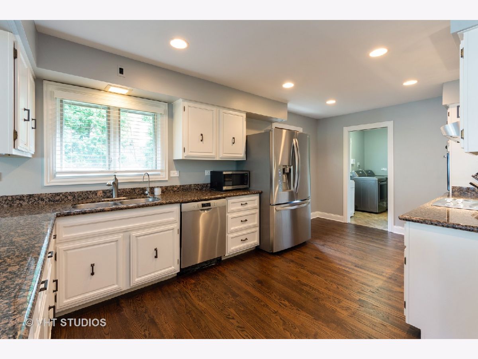
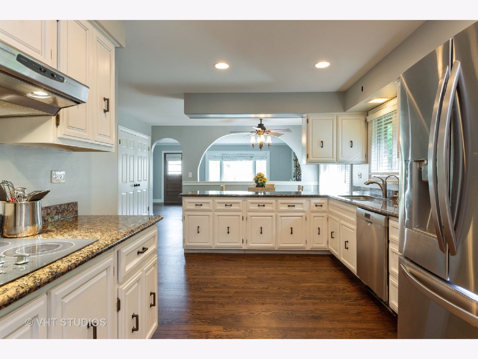
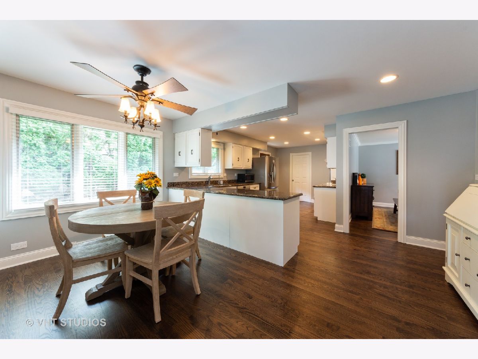
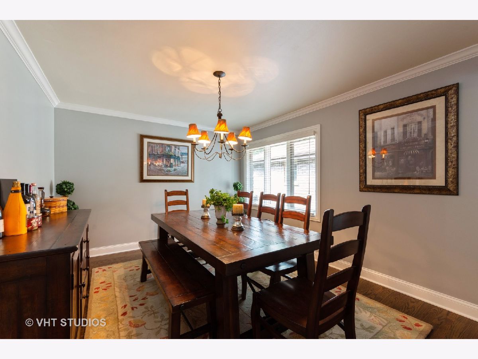
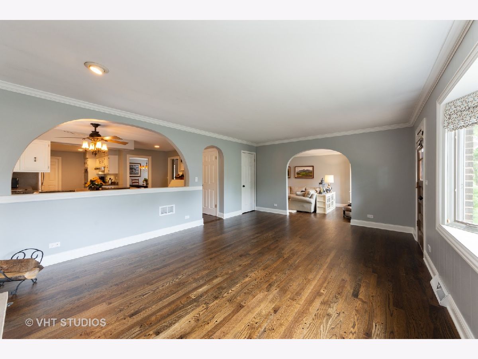
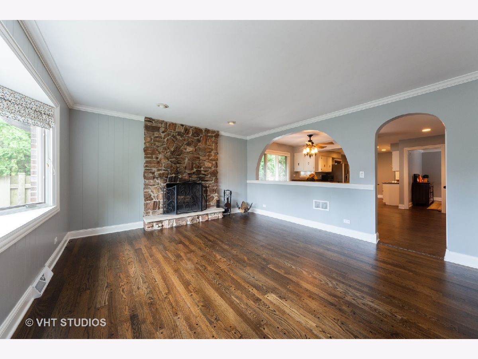
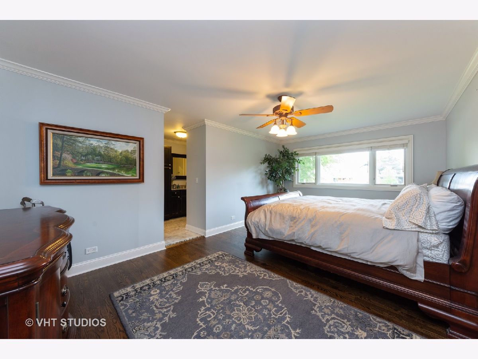
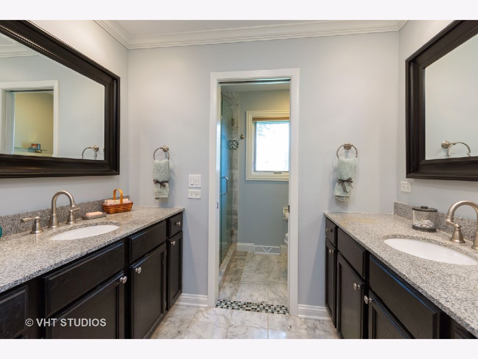
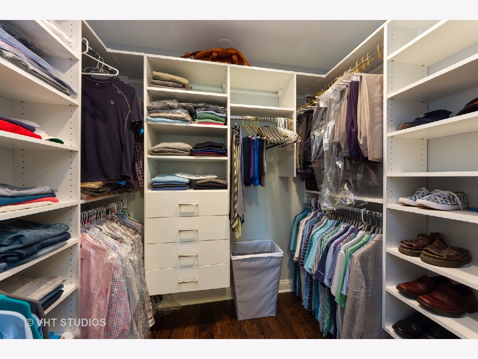
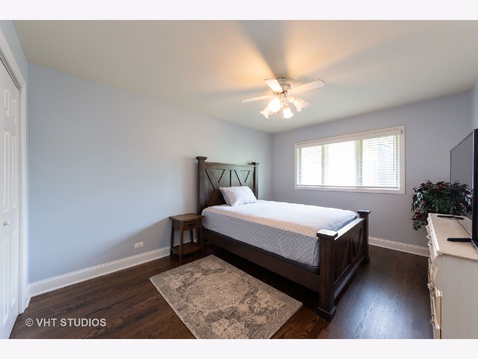
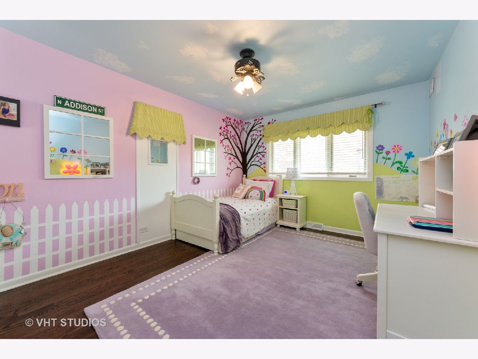
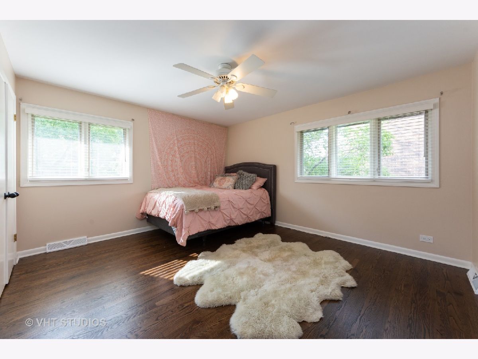
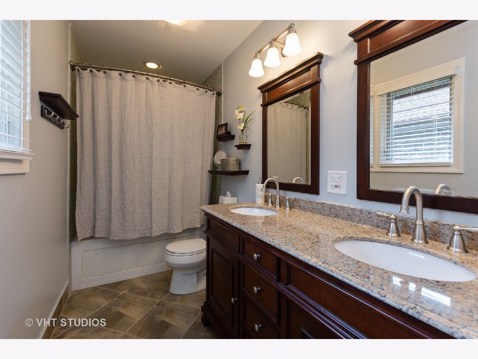
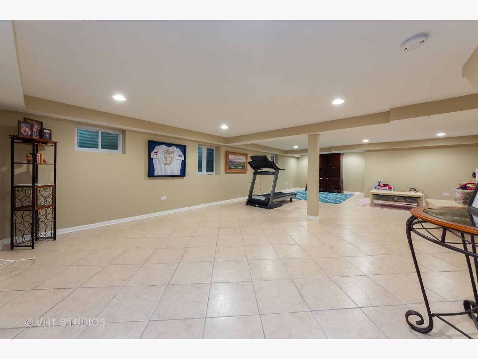
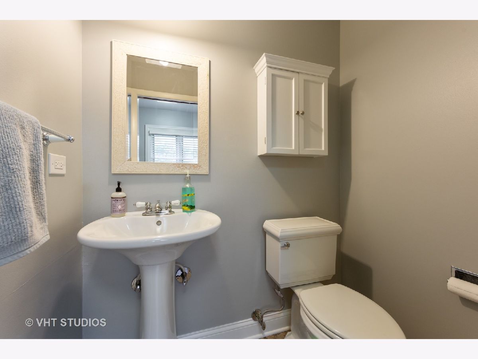
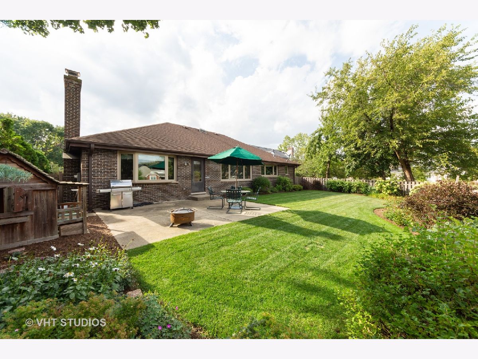
Room Specifics
Total Bedrooms: 4
Bedrooms Above Ground: 4
Bedrooms Below Ground: 0
Dimensions: —
Floor Type: Hardwood
Dimensions: —
Floor Type: Hardwood
Dimensions: —
Floor Type: Hardwood
Full Bathrooms: 3
Bathroom Amenities: Double Sink
Bathroom in Basement: 0
Rooms: Eating Area,Recreation Room
Basement Description: Partially Finished,Crawl
Other Specifics
| 2 | |
| Concrete Perimeter | |
| Asphalt | |
| Patio, Storms/Screens | |
| Fenced Yard,Landscaped | |
| 70 X 132 | |
| Unfinished | |
| Full | |
| Hardwood Floors, First Floor Bedroom, First Floor Laundry, First Floor Full Bath, Walk-In Closet(s) | |
| Double Oven, Dishwasher, Refrigerator, Washer, Dryer, Stainless Steel Appliance(s), Cooktop, Range Hood, Water Purifier | |
| Not in DB | |
| Park, Curbs, Sidewalks, Street Lights, Street Paved | |
| — | |
| — | |
| Wood Burning |
Tax History
| Year | Property Taxes |
|---|---|
| 2007 | $7,549 |
| 2020 | $10,731 |
Contact Agent
Nearby Sold Comparables
Contact Agent
Listing Provided By
Berkshire Hathaway HomeServices Starck Real Estate






