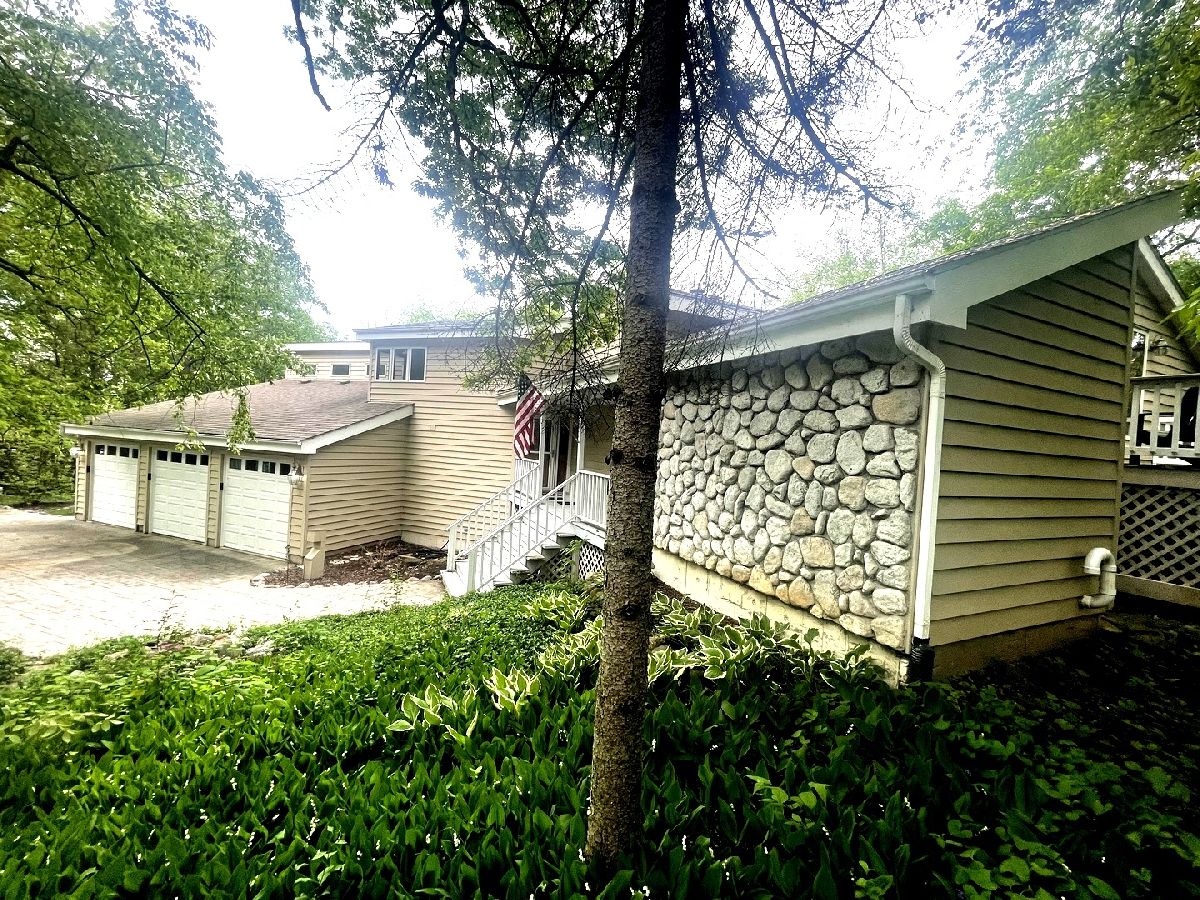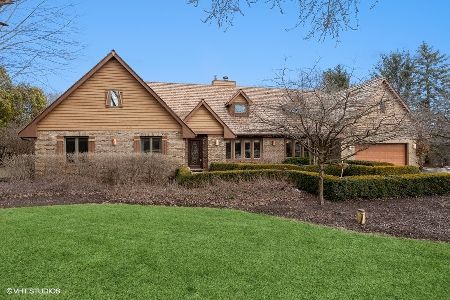1605 August Lane, Mchenry, Illinois 60051
$375,000
|
Sold
|
|
| Status: | Closed |
| Sqft: | 2,950 |
| Cost/Sqft: | $136 |
| Beds: | 3 |
| Baths: | 3 |
| Year Built: | 1988 |
| Property Taxes: | $8,807 |
| Days On Market: | 1303 |
| Lot Size: | 1,02 |
Description
Welcome to your wooded acre retreat! This custom cedar and stone 3-story home is a dream come true! Enjoy your wooded retreat with 460 ft of decking, balcony and porch. Every casement window and French door gives you a beautiful view of the wooded lot. Stamped concrete driveway winds down to your beautiful home with a 30x30 3-car garage (garage doors are brand new), features a loft for extra storage in your garage, a Mud Room and a private Office. Enter to an open (And I mean Open) floor plan. Gorgeous hardwood floors in huge Great Room (16x36) w/ fireplace, Dining Room w/ fireplace, Kitchen and Breakfast area featuring a Butler Pantry and Corian countertops. Master Bedroom has fabulous views through your French doors and balcony or take a step down to your Sitting Room with windows galore. A lower level has 2 Bedrooms, full Bath with walk-in shower, Family Room (16 x 36) ... wow! French doors and a giant storage area and Laundry Room. I'm not done! There is a full Basement to boot. Freshly painted... newer roof ... zone heating with 2 newer furnaces and 2 A/C.
Property Specifics
| Single Family | |
| — | |
| — | |
| 1988 | |
| — | |
| CUSTOM | |
| No | |
| 1.02 |
| Mc Henry | |
| Chapel Hill Oaks | |
| 0 / Not Applicable | |
| — | |
| — | |
| — | |
| 11411571 | |
| 1019308006 |
Nearby Schools
| NAME: | DISTRICT: | DISTANCE: | |
|---|---|---|---|
|
Grade School
Hilltop Elementary School |
15 | — | |
Property History
| DATE: | EVENT: | PRICE: | SOURCE: |
|---|---|---|---|
| 21 Jul, 2022 | Sold | $375,000 | MRED MLS |
| 30 Jun, 2022 | Under contract | $399,900 | MRED MLS |
| — | Last price change | $429,900 | MRED MLS |
| 20 May, 2022 | Listed for sale | $429,900 | MRED MLS |

Room Specifics
Total Bedrooms: 3
Bedrooms Above Ground: 3
Bedrooms Below Ground: 0
Dimensions: —
Floor Type: —
Dimensions: —
Floor Type: —
Full Bathrooms: 3
Bathroom Amenities: Whirlpool,Separate Shower,Double Sink
Bathroom in Basement: 0
Rooms: —
Basement Description: Unfinished
Other Specifics
| 3 | |
| — | |
| Concrete,Other | |
| — | |
| — | |
| 150X450X360 | |
| — | |
| — | |
| — | |
| — | |
| Not in DB | |
| — | |
| — | |
| — | |
| — |
Tax History
| Year | Property Taxes |
|---|---|
| 2022 | $8,807 |
Contact Agent
Nearby Similar Homes
Nearby Sold Comparables
Contact Agent
Listing Provided By
CENTURY 21 Roberts & Andrews




