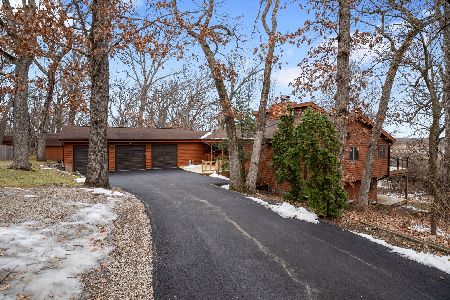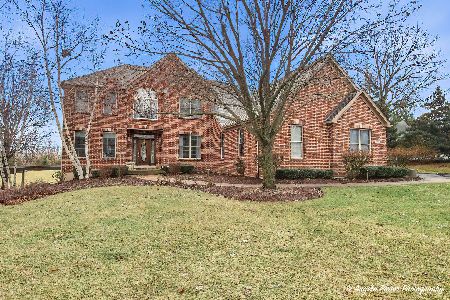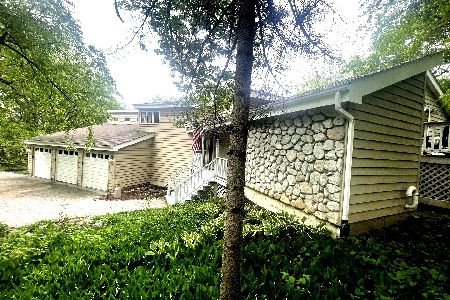2404 Long Lane, Mchenry, Illinois 60051
$600,000
|
Sold
|
|
| Status: | Closed |
| Sqft: | 4,092 |
| Cost/Sqft: | $147 |
| Beds: | 4 |
| Baths: | 5 |
| Year Built: | 1988 |
| Property Taxes: | $10,293 |
| Days On Market: | 1039 |
| Lot Size: | 1,54 |
Description
Private 1.5 acre home with in-ground pool and in-law apt! House lives like a ranch, with walk up attic that was finished with a bonus room and in-law apartment. The basement is an an entertainers dream! Huge rec room with large wet bar, full second kitchen, beautiful full bath, and storage. 4 mounted TV's included (2 are cleverly disguised as paintings!) Main kitchen and baths were remodeled in 2014. Furnaces replaced in 2012 and In-law apartment on second level 2005. New shake roof 2008. New well 2016. Pool liner and electric cover 2014. All dates are approximate. Garage is heated with epoxy floor and includes air compressor. Gorgeous slate front patio! Amazing yard with professional landscaping and irrigation system. Gas grill has dedicated gas line. Private backyard includes shed.
Property Specifics
| Single Family | |
| — | |
| — | |
| 1988 | |
| — | |
| — | |
| No | |
| 1.54 |
| Mc Henry | |
| Chapel Hill Oaks | |
| 0 / Not Applicable | |
| — | |
| — | |
| — | |
| 11747459 | |
| 1019308007 |
Nearby Schools
| NAME: | DISTRICT: | DISTANCE: | |
|---|---|---|---|
|
Grade School
Hilltop Elementary School |
15 | — | |
|
Middle School
Mchenry Middle School |
15 | Not in DB | |
|
High School
Mchenry Campus |
156 | Not in DB | |
Property History
| DATE: | EVENT: | PRICE: | SOURCE: |
|---|---|---|---|
| 22 Jul, 2010 | Sold | $375,000 | MRED MLS |
| 24 Jun, 2010 | Under contract | $379,000 | MRED MLS |
| — | Last price change | $500,000 | MRED MLS |
| 18 Nov, 2008 | Listed for sale | $675,000 | MRED MLS |
| 30 Jun, 2023 | Sold | $600,000 | MRED MLS |
| 24 Apr, 2023 | Under contract | $600,000 | MRED MLS |
| 17 Mar, 2023 | Listed for sale | $600,000 | MRED MLS |




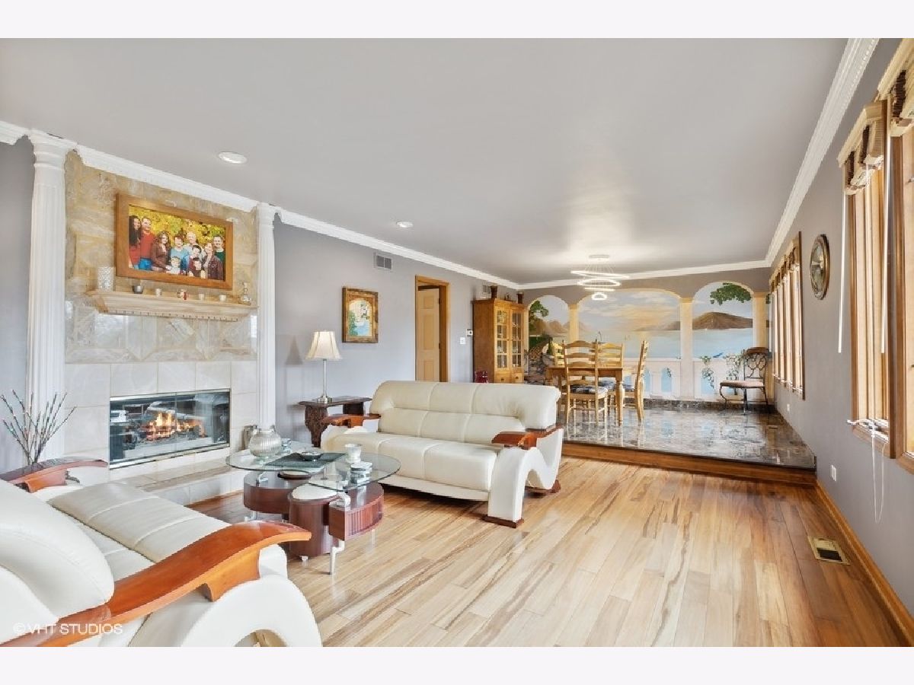





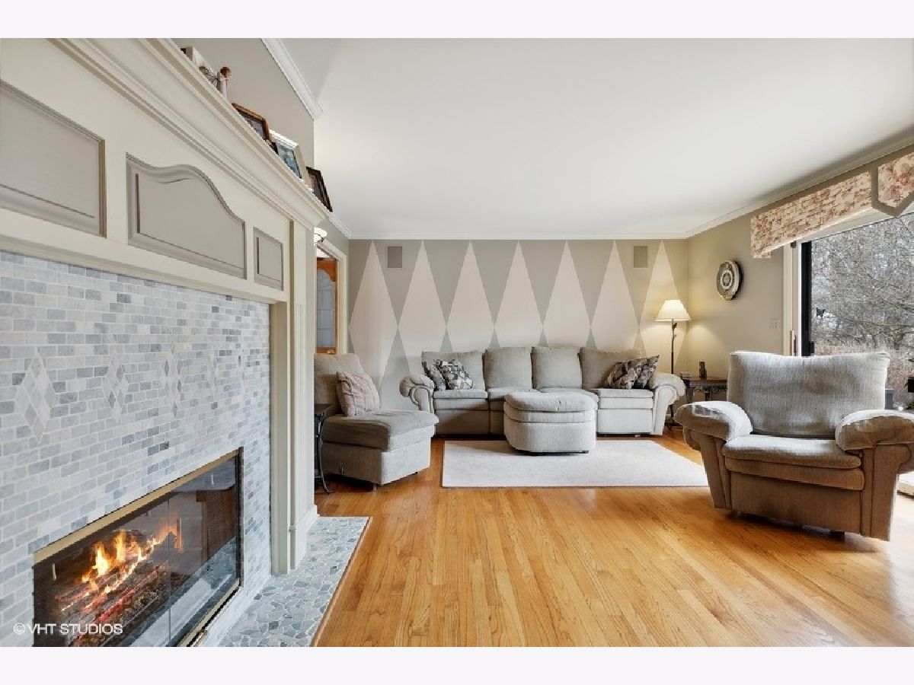







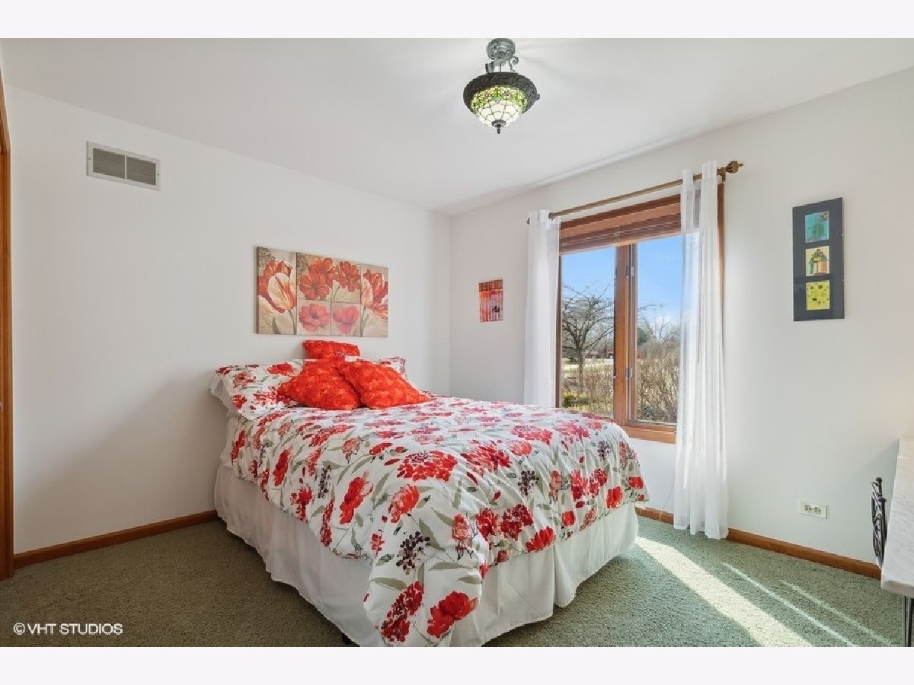
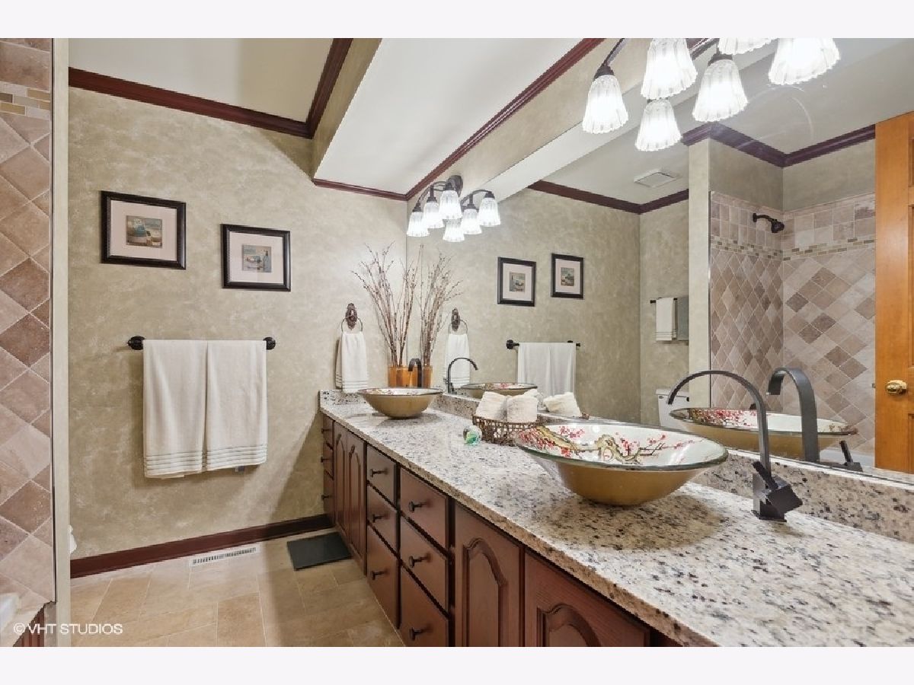

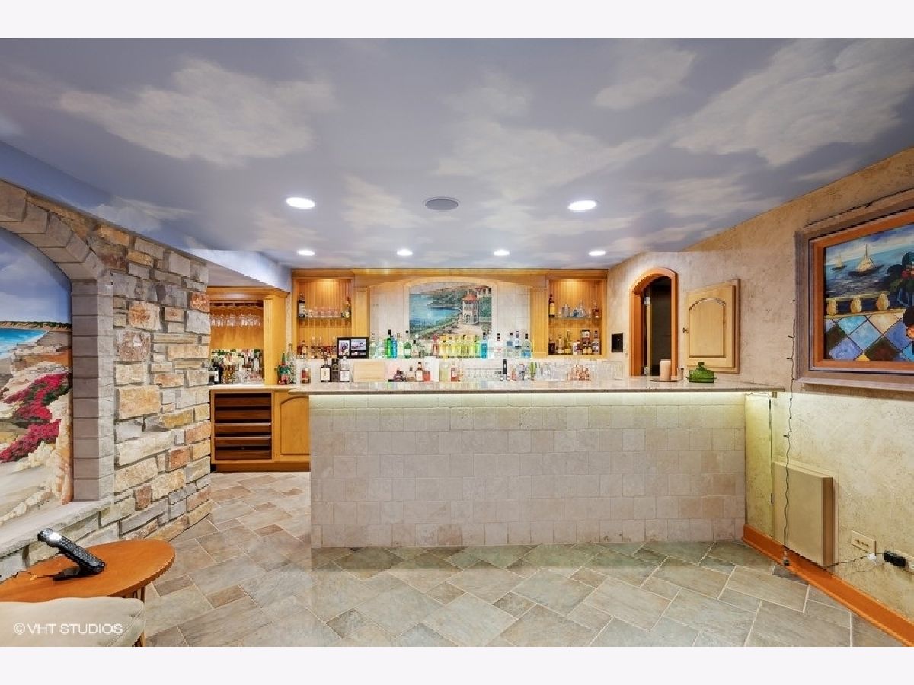









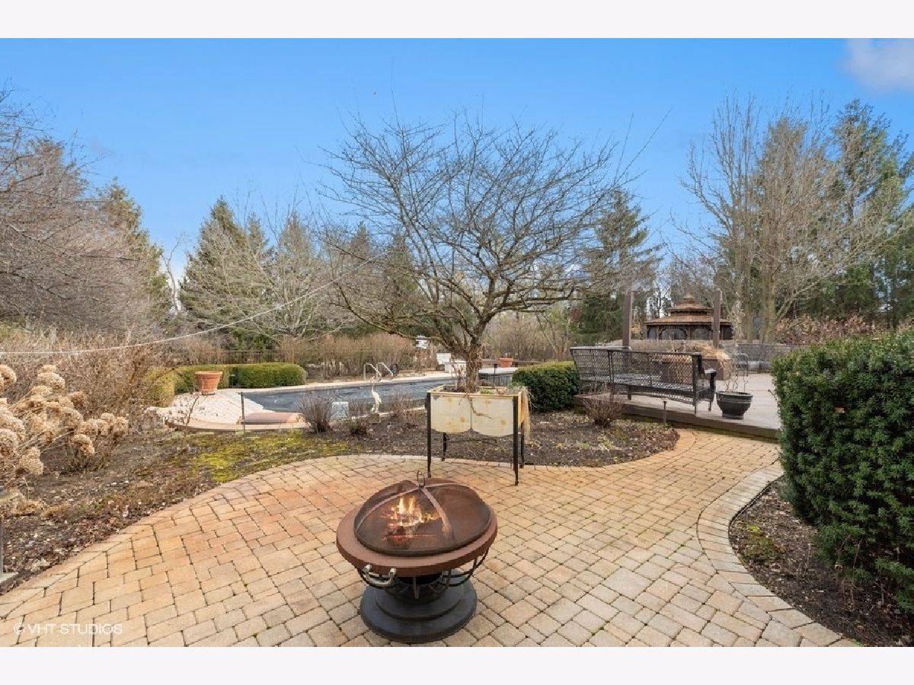




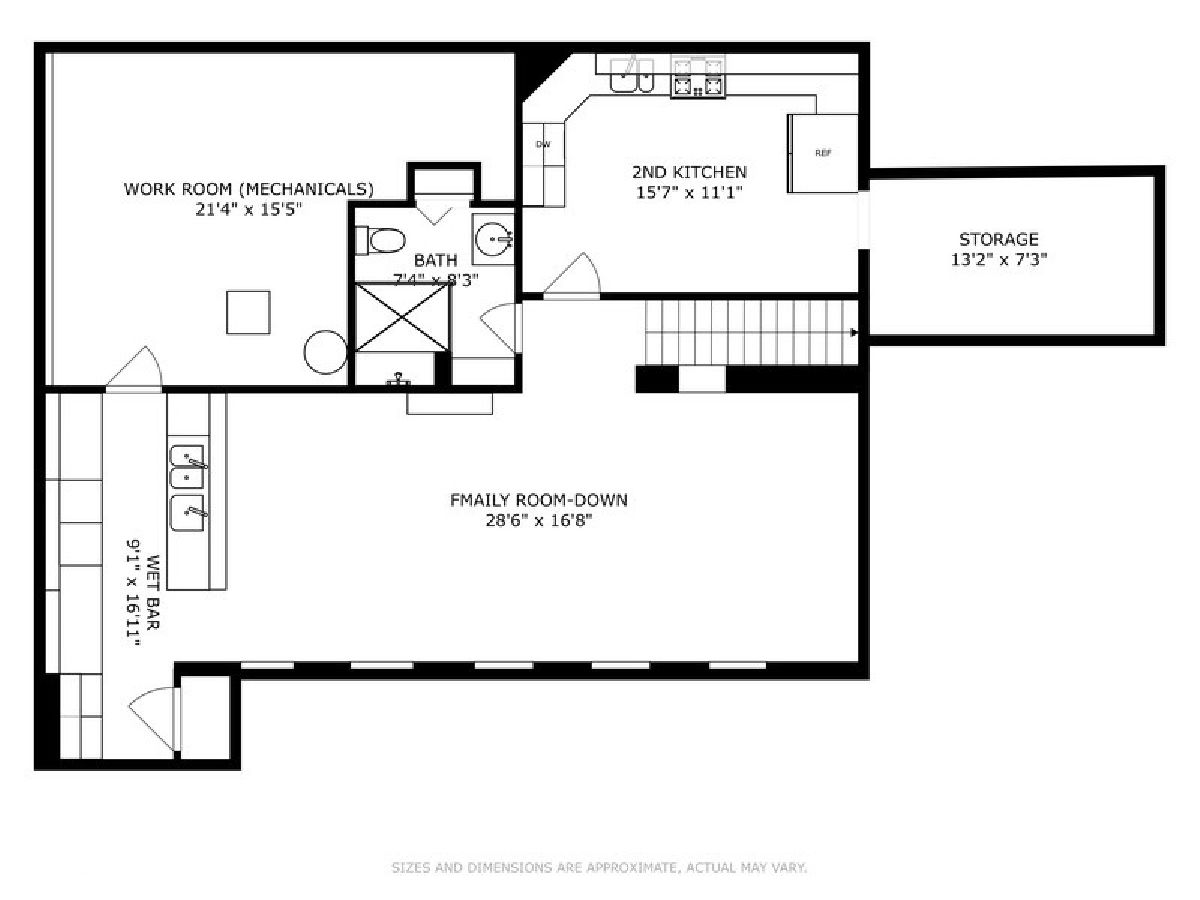
Room Specifics
Total Bedrooms: 4
Bedrooms Above Ground: 4
Bedrooms Below Ground: 0
Dimensions: —
Floor Type: —
Dimensions: —
Floor Type: —
Dimensions: —
Floor Type: —
Full Bathrooms: 5
Bathroom Amenities: Whirlpool,Separate Shower
Bathroom in Basement: 1
Rooms: —
Basement Description: Finished,Crawl
Other Specifics
| 2 | |
| — | |
| Asphalt | |
| — | |
| — | |
| 154X463X150X427 | |
| Finished,Full,Interior Stair | |
| — | |
| — | |
| — | |
| Not in DB | |
| — | |
| — | |
| — | |
| — |
Tax History
| Year | Property Taxes |
|---|---|
| 2010 | $9,401 |
| 2023 | $10,293 |
Contact Agent
Nearby Similar Homes
Nearby Sold Comparables
Contact Agent
Listing Provided By
Berkshire Hathaway HomeServices Starck Real Estate

