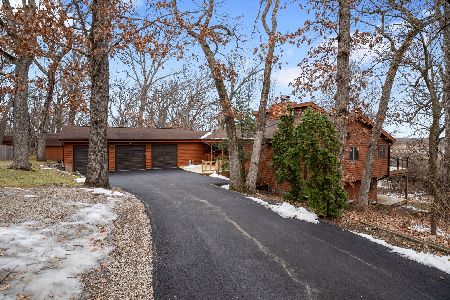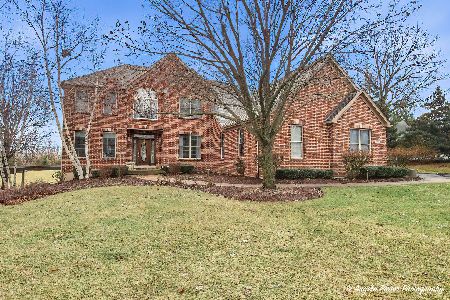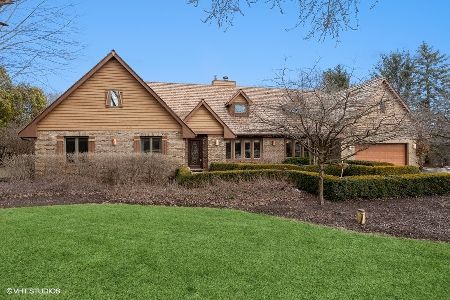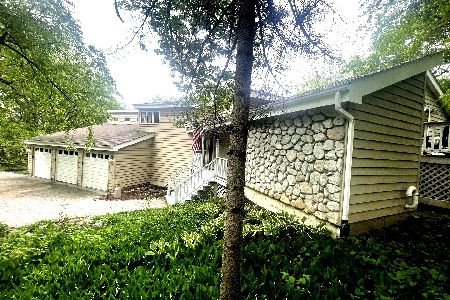2404 Long Lane, Mchenry, Illinois 60051
$375,000
|
Sold
|
|
| Status: | Closed |
| Sqft: | 2,914 |
| Cost/Sqft: | $130 |
| Beds: | 4 |
| Baths: | 5 |
| Year Built: | 1988 |
| Property Taxes: | $9,401 |
| Days On Market: | 6271 |
| Lot Size: | 1,54 |
Description
DIVINE 1.54 ACRE ESTATE W/EXTENSIVE LANDSCAPING IS A DREAM GOURMET KITCH W/PROF GRADE APPLS IS A CHEF'S DREAM! FORMAL DR W/MARBLE FLR SETS THE STAGE FOR ELEGANT GATHERINGS! GRACIOUS FR W/HRDWD FLR & SEE-THRU FP IS PERFECT FOR EVERY DAY LIVING! MBR W/LUX BATH 2ND FLR APT W/FULL KITCH! LL FEATURES BAR,KITCH,BA FOR ENTERTAINING! PRIVATE RESORT-LIKE YARD W/PATIO, POOL & MORE! HOME NOW HAS A BRAND NEW CEDAR SHAKE ROOF!
Property Specifics
| Single Family | |
| — | |
| Ranch | |
| 1988 | |
| Full | |
| CUSTOM | |
| No | |
| 1.54 |
| Mc Henry | |
| Chapel Hill Oaks | |
| 0 / Not Applicable | |
| None | |
| Private Well | |
| Septic-Private | |
| 07076639 | |
| 1019308007 |
Nearby Schools
| NAME: | DISTRICT: | DISTANCE: | |
|---|---|---|---|
|
Grade School
Hilltop Elementary School |
15 | — | |
|
Middle School
Mchenry Middle School |
15 | Not in DB | |
|
High School
Mchenry High School-east Campus |
156 | Not in DB | |
Property History
| DATE: | EVENT: | PRICE: | SOURCE: |
|---|---|---|---|
| 22 Jul, 2010 | Sold | $375,000 | MRED MLS |
| 24 Jun, 2010 | Under contract | $379,000 | MRED MLS |
| — | Last price change | $500,000 | MRED MLS |
| 18 Nov, 2008 | Listed for sale | $675,000 | MRED MLS |
| 30 Jun, 2023 | Sold | $600,000 | MRED MLS |
| 24 Apr, 2023 | Under contract | $600,000 | MRED MLS |
| 17 Mar, 2023 | Listed for sale | $600,000 | MRED MLS |
Room Specifics
Total Bedrooms: 4
Bedrooms Above Ground: 4
Bedrooms Below Ground: 0
Dimensions: —
Floor Type: Carpet
Dimensions: —
Floor Type: Carpet
Dimensions: —
Floor Type: Carpet
Full Bathrooms: 5
Bathroom Amenities: Whirlpool,Separate Shower
Bathroom in Basement: 0
Rooms: Kitchen,Bonus Room,Den,Eating Area,Other Room,Recreation Room,Storage,Utility Room-1st Floor,Utility Room-2nd Floor
Basement Description: Finished,Crawl
Other Specifics
| 2 | |
| Concrete Perimeter | |
| Asphalt | |
| Deck, Patio, Gazebo, In Ground Pool | |
| Landscaped,Wooded | |
| 154X463X150X427 | |
| Finished,Full,Interior Stair | |
| Full | |
| Bar-Wet, First Floor Bedroom, In-Law Arrangement | |
| Range, Microwave, Dishwasher, Refrigerator, Bar Fridge, Washer, Dryer, Disposal, Trash Compactor | |
| Not in DB | |
| Pool, Street Lights, Street Paved | |
| — | |
| — | |
| Double Sided, Gas Log |
Tax History
| Year | Property Taxes |
|---|---|
| 2010 | $9,401 |
| 2023 | $10,293 |
Contact Agent
Nearby Similar Homes
Nearby Sold Comparables
Contact Agent
Listing Provided By
Realty Executives Cornerstone







