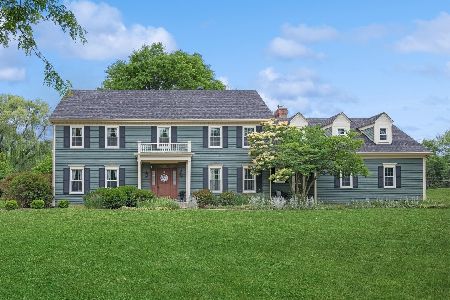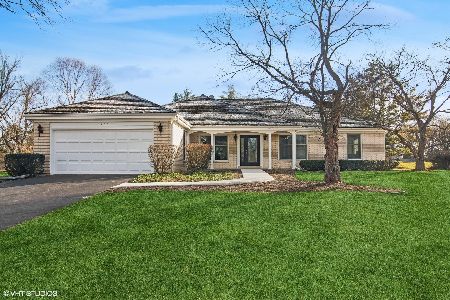1605 Brittany Lane, Long Grove, Illinois 60047
$595,000
|
Sold
|
|
| Status: | Closed |
| Sqft: | 3,064 |
| Cost/Sqft: | $195 |
| Beds: | 4 |
| Baths: | 4 |
| Year Built: | 1979 |
| Property Taxes: | $14,586 |
| Days On Market: | 1696 |
| Lot Size: | 0,99 |
Description
This is the one you have been looking for. This updated kitchen is spectacular. White cabinets with high end stainless appliances. Beautiful granite counter tops. Nice size island. Open to the great room with a beautiful stone fireplace. Hardwood floors throughout the first floor. Large mud room and laundry area. Great closet space throughout the house . Master bedroom is bright and open with nice closets. Plenty of space for a home office. Finished basement including a bathroom. Meticulously maintained with new windows throughout. So close to everything including Metra, highway, shopping and restaurants. Beautiful wide open yard with a deck. Award winning Stevenson High School. This home will check all your boxes.
Property Specifics
| Single Family | |
| — | |
| — | |
| 1979 | |
| Full | |
| — | |
| No | |
| 0.99 |
| Lake | |
| — | |
| — / Not Applicable | |
| None | |
| Private Well | |
| Public Sewer | |
| 11104927 | |
| 15312050040000 |
Nearby Schools
| NAME: | DISTRICT: | DISTANCE: | |
|---|---|---|---|
|
High School
Adlai E Stevenson High School |
125 | Not in DB | |
Property History
| DATE: | EVENT: | PRICE: | SOURCE: |
|---|---|---|---|
| 17 Jul, 2021 | Sold | $595,000 | MRED MLS |
| 6 Jun, 2021 | Under contract | $599,000 | MRED MLS |
| 2 Jun, 2021 | Listed for sale | $599,000 | MRED MLS |
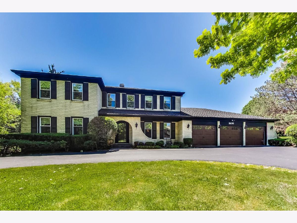
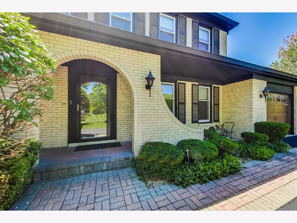
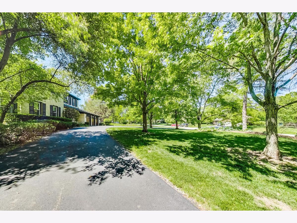
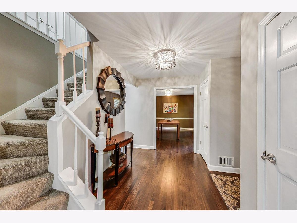
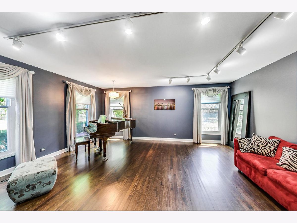
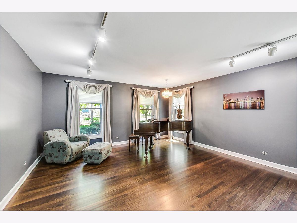
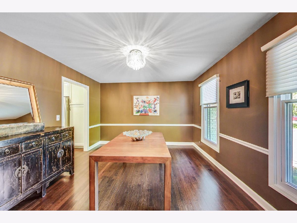
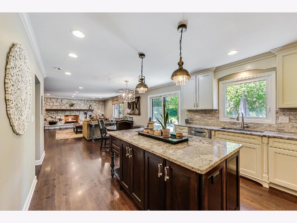
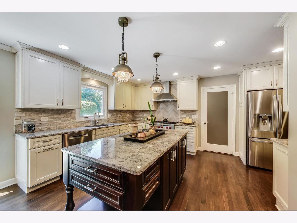
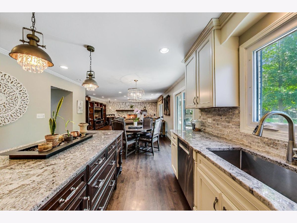
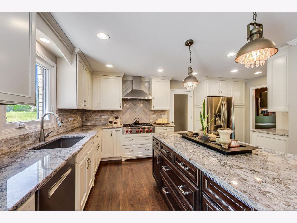
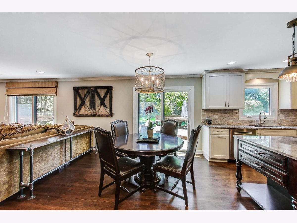
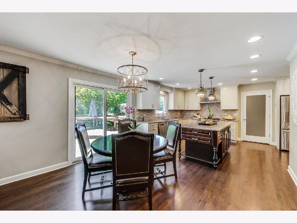
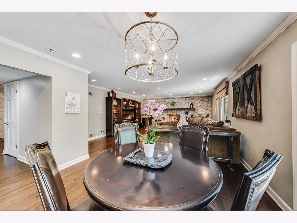
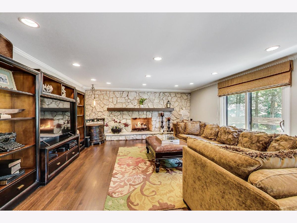
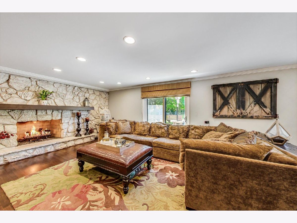
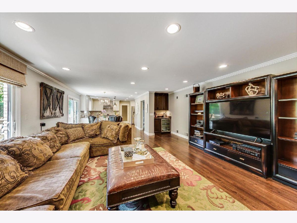
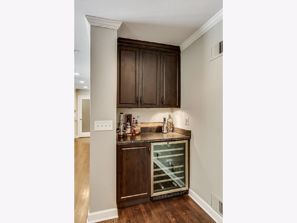
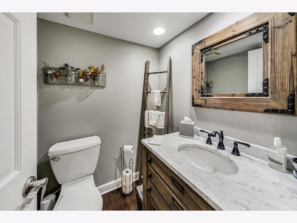
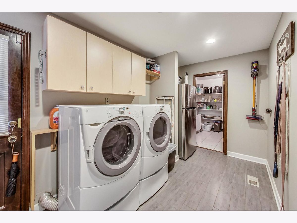
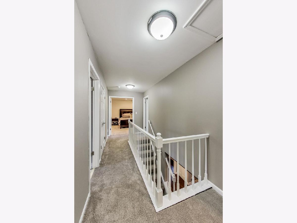
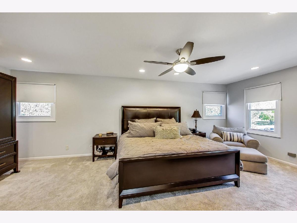
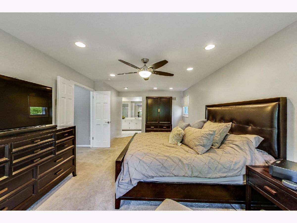
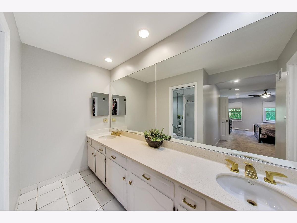
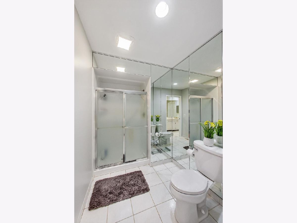
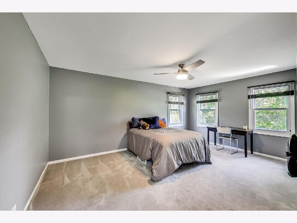
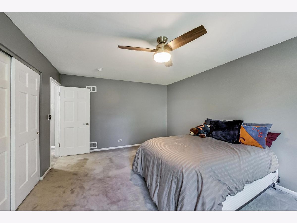
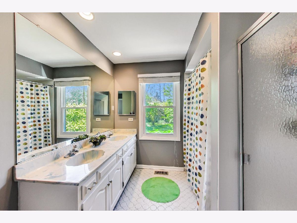
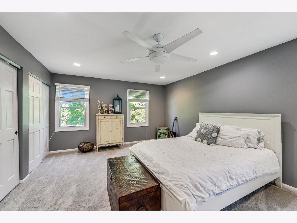
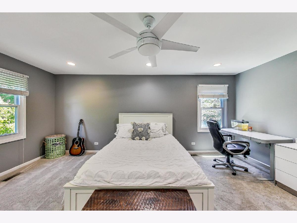
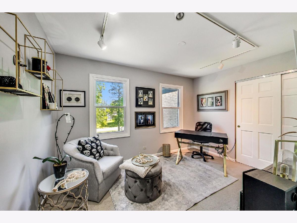
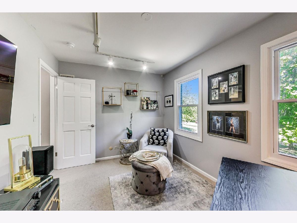
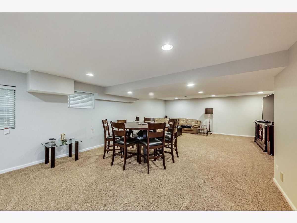
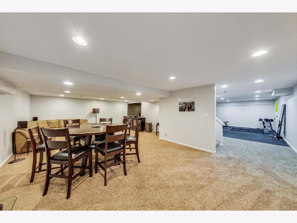
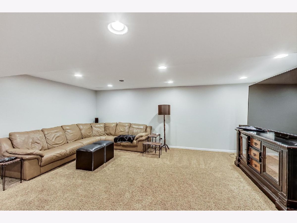
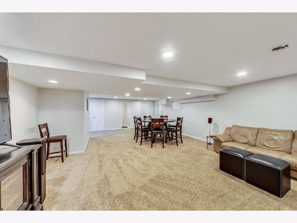
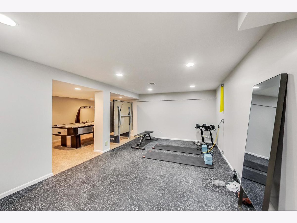
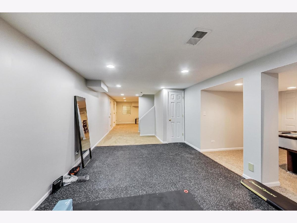
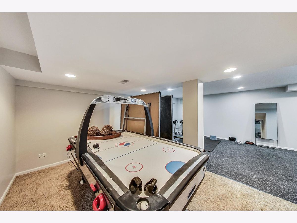
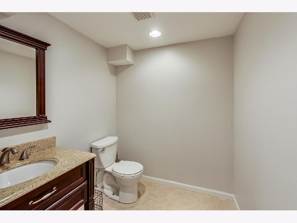
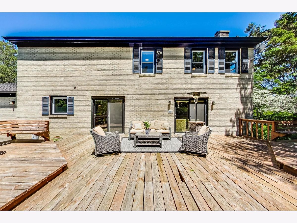
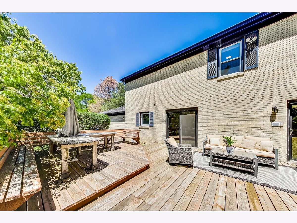
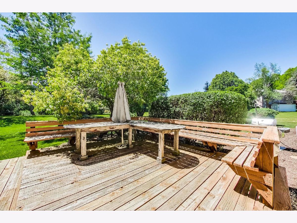
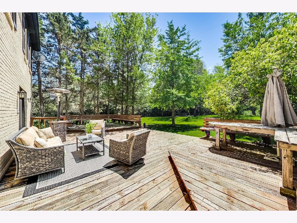
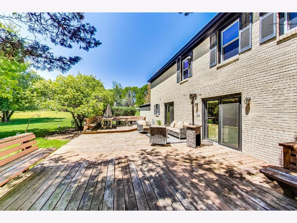
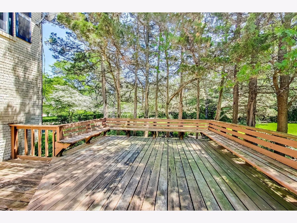
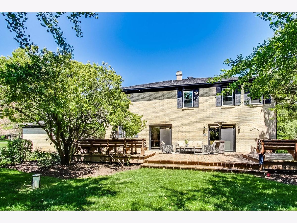
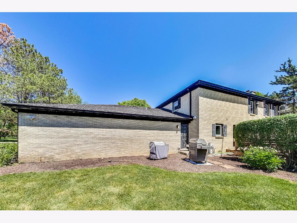
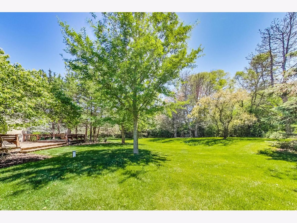
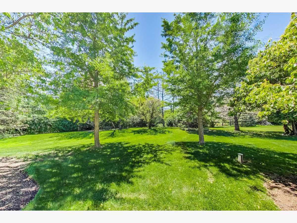
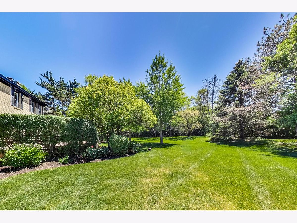
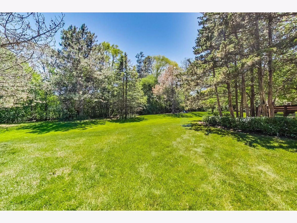
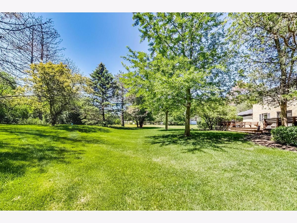
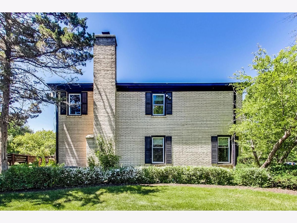
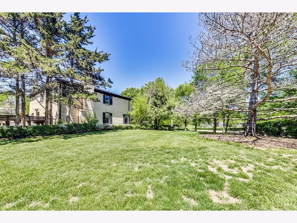
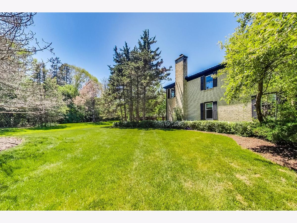
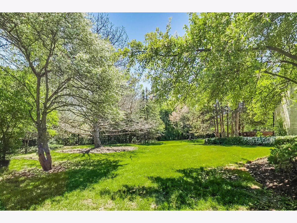
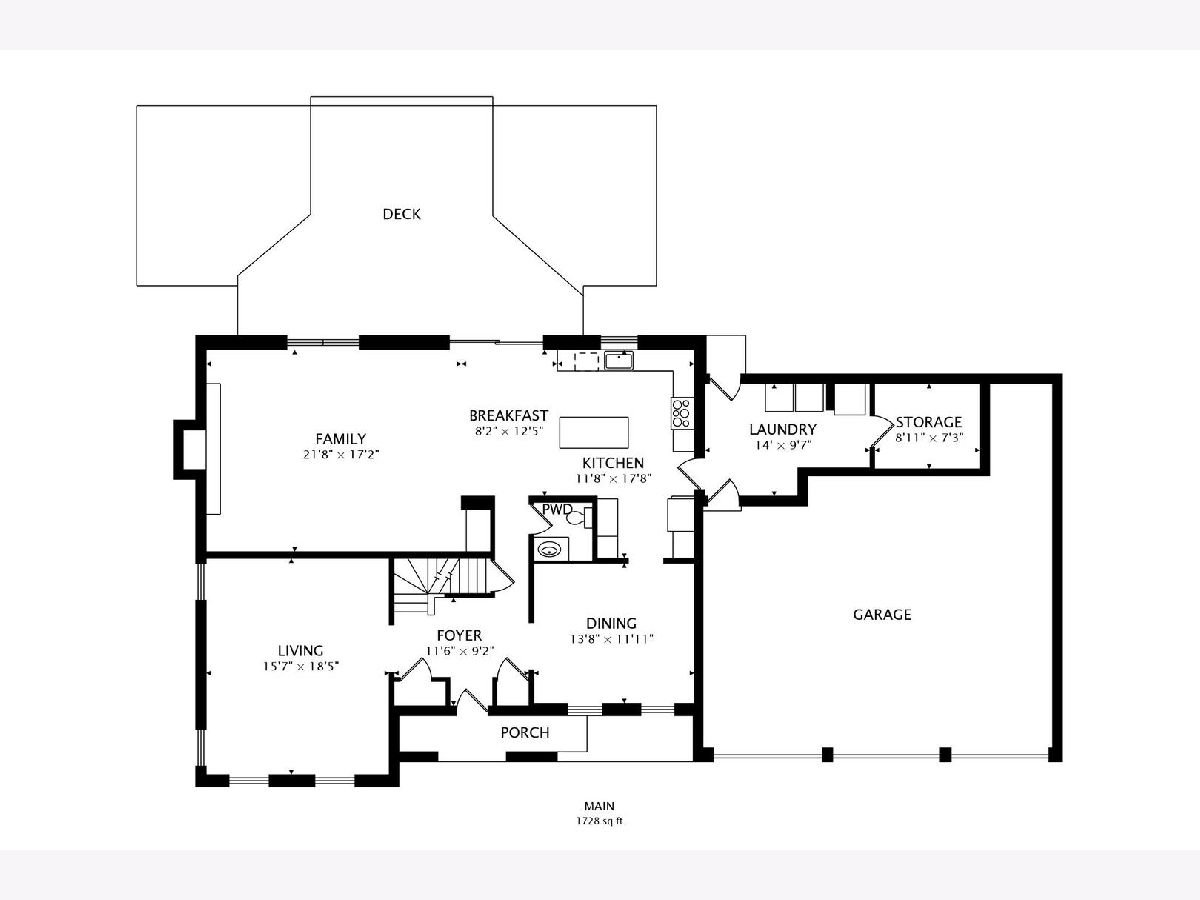
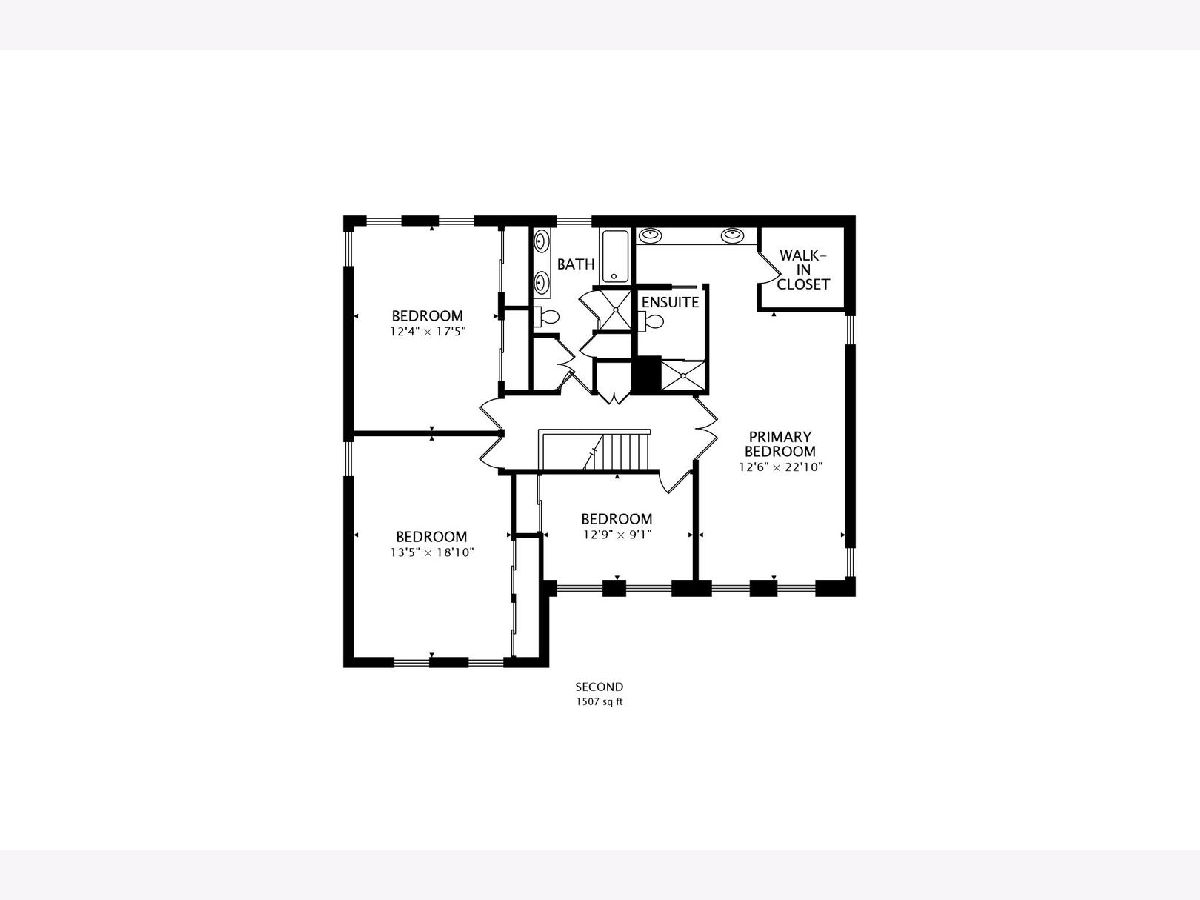
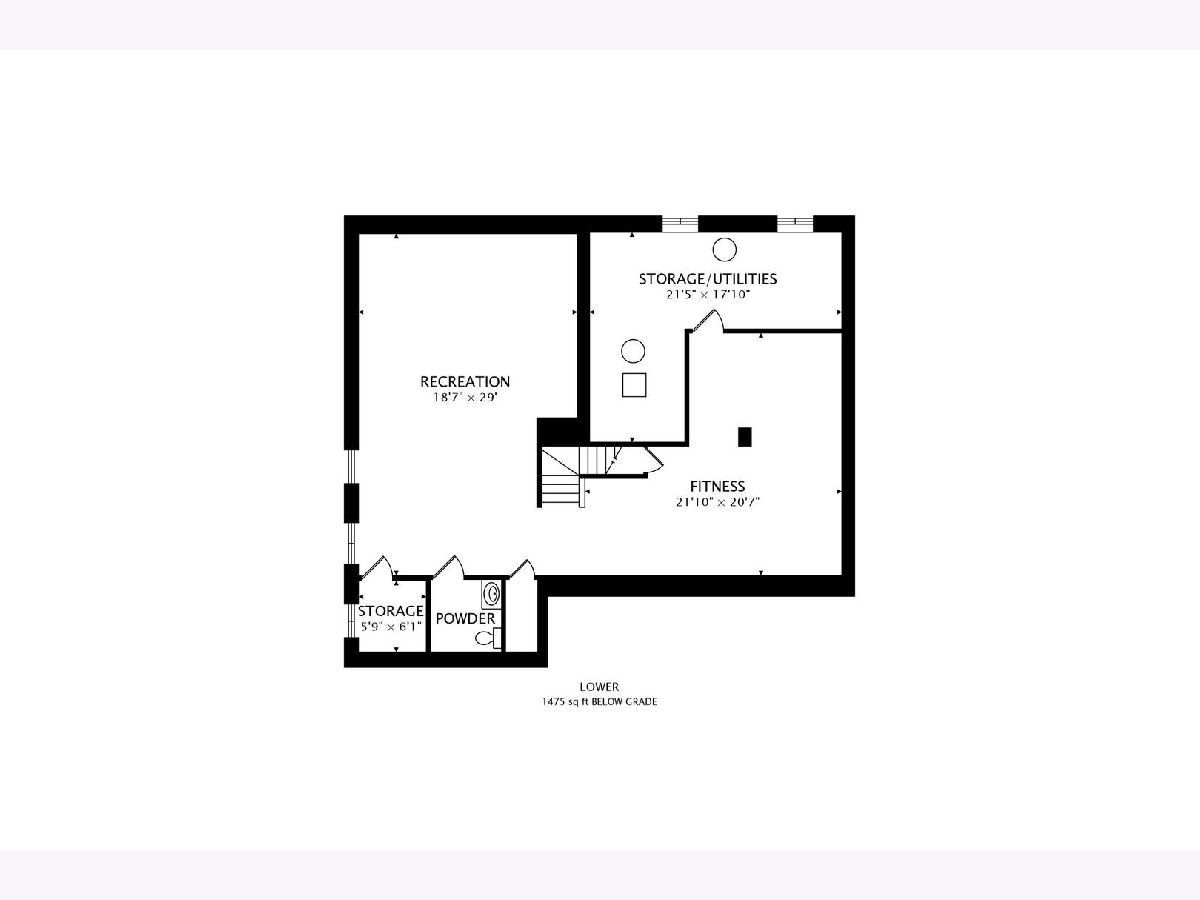
Room Specifics
Total Bedrooms: 4
Bedrooms Above Ground: 4
Bedrooms Below Ground: 0
Dimensions: —
Floor Type: Carpet
Dimensions: —
Floor Type: Carpet
Dimensions: —
Floor Type: Carpet
Full Bathrooms: 4
Bathroom Amenities: —
Bathroom in Basement: 1
Rooms: Foyer,Breakfast Room,Storage
Basement Description: Finished
Other Specifics
| 3 | |
| — | |
| Asphalt | |
| Deck, Invisible Fence | |
| Corner Lot | |
| 0.994 | |
| — | |
| Full | |
| Bar-Dry, Hardwood Floors, First Floor Laundry, Walk-In Closet(s), Open Floorplan, Some Carpeting | |
| Double Oven, Microwave, Dishwasher, High End Refrigerator, Washer, Dryer, Disposal, Stainless Steel Appliance(s), Wine Refrigerator, Cooktop, Range Hood | |
| Not in DB | |
| — | |
| — | |
| — | |
| — |
Tax History
| Year | Property Taxes |
|---|---|
| 2021 | $14,586 |
Contact Agent
Nearby Similar Homes
Nearby Sold Comparables
Contact Agent
Listing Provided By
@properties



