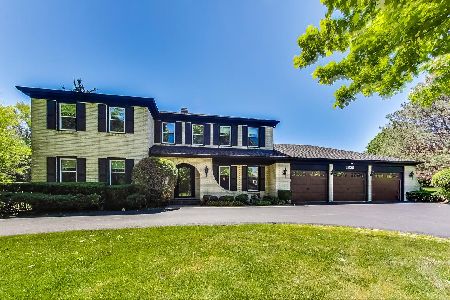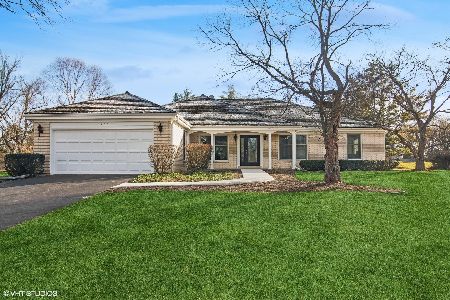1634 Picardy Lane, Long Grove, Illinois 60047
$555,000
|
Sold
|
|
| Status: | Closed |
| Sqft: | 0 |
| Cost/Sqft: | — |
| Beds: | 4 |
| Baths: | 3 |
| Year Built: | 1978 |
| Property Taxes: | $12,422 |
| Days On Market: | 6763 |
| Lot Size: | 1,01 |
Description
STATELY COLONIAL ON BEAUTIFUL PREMIUM 1+ACRE LOT! 4 BR, 2 1/2 BA, 3 CAR GARAGE "SMART BUY HOME". CERAMIC FOYER, SEPARATE LIV.&DIN RMS. W/NEW CARPETING. KIT. W/NEWER CERAMIC FL, WALK-IN PANTRY, PLANNING DESK, SLIDER TO PATIO. HARDWOOD FL IN FAM.RM. W/FP. MASTER SUITE W/3 WALK-IN CLOSETS, DRESSING AREA, WHIRLPOOL, SEP. SHOWER. CEIL. FANS, SEC. SYS, INTERCOM & MORE! HWA WARRANTY TOO! AWARD WINNING DISTRICTS 96 & 125!
Property Specifics
| Single Family | |
| — | |
| — | |
| 1978 | |
| — | |
| CUSTOM | |
| No | |
| 1.01 |
| Lake | |
| Lesavanne | |
| 0 / Not Applicable | |
| — | |
| — | |
| — | |
| 06612541 | |
| 15312010420000 |
Nearby Schools
| NAME: | DISTRICT: | DISTANCE: | |
|---|---|---|---|
|
Grade School
Kildeer Countryside Elementary S |
96 | — | |
|
Middle School
Woodlawn Middle School |
96 | Not in DB | |
|
High School
Adlai E Stevenson High School |
125 | Not in DB | |
Property History
| DATE: | EVENT: | PRICE: | SOURCE: |
|---|---|---|---|
| 18 Oct, 2007 | Sold | $555,000 | MRED MLS |
| 24 Sep, 2007 | Under contract | $599,900 | MRED MLS |
| 19 Jul, 2007 | Listed for sale | $599,900 | MRED MLS |
| 26 Oct, 2018 | Sold | $440,000 | MRED MLS |
| 15 Jun, 2018 | Under contract | $475,000 | MRED MLS |
| — | Last price change | $525,000 | MRED MLS |
| 5 Mar, 2018 | Listed for sale | $525,000 | MRED MLS |
Room Specifics
Total Bedrooms: 4
Bedrooms Above Ground: 4
Bedrooms Below Ground: 0
Dimensions: —
Floor Type: —
Dimensions: —
Floor Type: —
Dimensions: —
Floor Type: —
Full Bathrooms: 3
Bathroom Amenities: Whirlpool,Separate Shower
Bathroom in Basement: 0
Rooms: —
Basement Description: —
Other Specifics
| 3 | |
| — | |
| — | |
| — | |
| — | |
| 200X220 | |
| — | |
| — | |
| — | |
| — | |
| Not in DB | |
| — | |
| — | |
| — | |
| — |
Tax History
| Year | Property Taxes |
|---|---|
| 2007 | $12,422 |
| 2018 | $15,694 |
Contact Agent
Nearby Similar Homes
Nearby Sold Comparables
Contact Agent
Listing Provided By
RE/MAX Suburban







