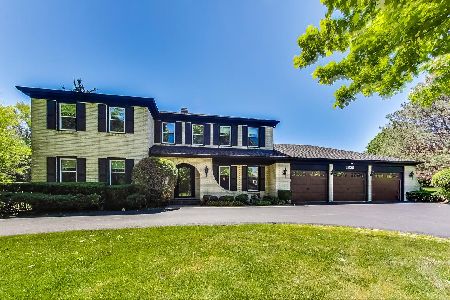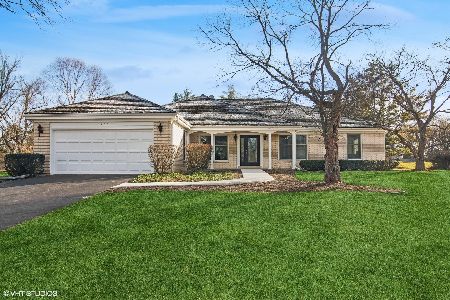1634 Picardy Lane, Long Grove, Illinois 60047
$440,000
|
Sold
|
|
| Status: | Closed |
| Sqft: | 3,318 |
| Cost/Sqft: | $143 |
| Beds: | 4 |
| Baths: | 3 |
| Year Built: | 1979 |
| Property Taxes: | $15,694 |
| Days On Market: | 2881 |
| Lot Size: | 1,01 |
Description
Long Grove Colonial home. The house is situated on beautiful premium 1+ acre lot! The property has 4 bedrooms, 2-1/2 baths, & an attached 3 car garage. The house features a living room with a separate formal dining room, eat-in kitchen, hardwood floors, & walk-in kitchen pantry. The master bedroom has a master bath, 3 walk-in closets, & a dressing area. The master bath features a whirlpool tub & separate shower. Located in award-winning school districts 96 & 125. Short sale.
Property Specifics
| Single Family | |
| — | |
| Colonial | |
| 1979 | |
| Full | |
| — | |
| No | |
| 1.01 |
| Lake | |
| — | |
| 0 / Not Applicable | |
| None | |
| Private Well | |
| Septic-Private | |
| 09873910 | |
| 15312010420000 |
Nearby Schools
| NAME: | DISTRICT: | DISTANCE: | |
|---|---|---|---|
|
Grade School
Kildeer Countryside Elementary S |
96 | — | |
|
Middle School
Woodlawn Middle School |
96 | Not in DB | |
|
High School
Adlai E Stevenson High School |
125 | Not in DB | |
Property History
| DATE: | EVENT: | PRICE: | SOURCE: |
|---|---|---|---|
| 18 Oct, 2007 | Sold | $555,000 | MRED MLS |
| 24 Sep, 2007 | Under contract | $599,900 | MRED MLS |
| 19 Jul, 2007 | Listed for sale | $599,900 | MRED MLS |
| 26 Oct, 2018 | Sold | $440,000 | MRED MLS |
| 15 Jun, 2018 | Under contract | $475,000 | MRED MLS |
| — | Last price change | $525,000 | MRED MLS |
| 5 Mar, 2018 | Listed for sale | $525,000 | MRED MLS |
Room Specifics
Total Bedrooms: 4
Bedrooms Above Ground: 4
Bedrooms Below Ground: 0
Dimensions: —
Floor Type: Hardwood
Dimensions: —
Floor Type: Hardwood
Dimensions: —
Floor Type: Hardwood
Full Bathrooms: 3
Bathroom Amenities: Whirlpool,Separate Shower
Bathroom in Basement: 0
Rooms: Eating Area,Foyer
Basement Description: Unfinished
Other Specifics
| 3 | |
| Concrete Perimeter | |
| — | |
| Patio | |
| — | |
| 200 X 220 | |
| — | |
| Full | |
| — | |
| Double Oven, Dishwasher, Refrigerator, Freezer, Washer, Dryer, Disposal | |
| Not in DB | |
| Street Paved | |
| — | |
| — | |
| Gas Log |
Tax History
| Year | Property Taxes |
|---|---|
| 2007 | $12,422 |
| 2018 | $15,694 |
Contact Agent
Nearby Similar Homes
Nearby Sold Comparables
Contact Agent
Listing Provided By
Century 21 S.G.R., Inc.







