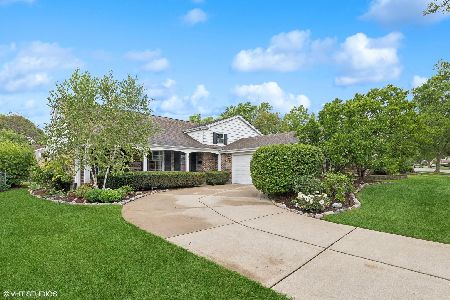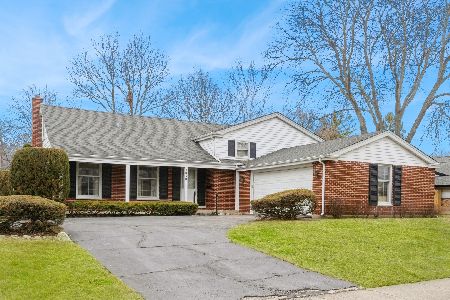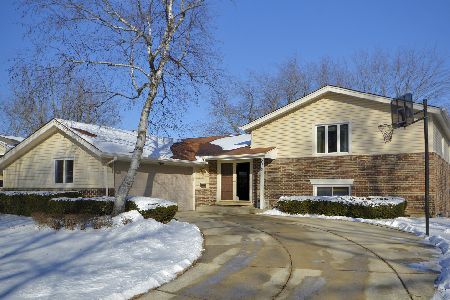1605 Fleming Drive, Arlington Heights, Illinois 60004
$370,000
|
Sold
|
|
| Status: | Closed |
| Sqft: | 1,650 |
| Cost/Sqft: | $227 |
| Beds: | 3 |
| Baths: | 3 |
| Year Built: | 1972 |
| Property Taxes: | $10,189 |
| Days On Market: | 3448 |
| Lot Size: | 0,25 |
Description
Pristine, move-in ready split-level home on large corner lot! Located on a quiet street in the desirable Northgate community of Arlington Heights. Beautiful foyer into the freshly painted and spacious living room with vaulted, cathedral ceilings. Updated eat-in kitchen with custom cherry cabinets, Corian counter tops, new stainless steel appliances and hardwood floors. Lower level includes a large family room with 6 panel doors throughout along with a completely renovated half bathroom. Lower level also boasts an office that could be converted into a 4th bedroom as well as a large finished laundry room. 3 Upper level bedrooms including a freshly painted master bedroom with a walk-in closet and a completely updated master bathroom. Hardwood floors under carpet in the bedrooms. The kitchen overlooks a large concrete patio that leads to the oversized back yard, perfect for family gatherings. 1 Block from the park, pond and acclaimed Riley Elementary School.
Property Specifics
| Single Family | |
| — | |
| Tri-Level | |
| 1972 | |
| Partial | |
| CONNECTICUT | |
| No | |
| 0.25 |
| Cook | |
| Northgate | |
| 0 / Not Applicable | |
| None | |
| Lake Michigan | |
| Public Sewer | |
| 09311850 | |
| 03093050150000 |
Nearby Schools
| NAME: | DISTRICT: | DISTANCE: | |
|---|---|---|---|
|
Grade School
J W Riley Elementary School |
21 | — | |
|
Middle School
Jack London Middle School |
21 | Not in DB | |
|
High School
Buffalo Grove High School |
214 | Not in DB | |
Property History
| DATE: | EVENT: | PRICE: | SOURCE: |
|---|---|---|---|
| 28 Oct, 2016 | Sold | $370,000 | MRED MLS |
| 13 Aug, 2016 | Under contract | $374,900 | MRED MLS |
| 10 Aug, 2016 | Listed for sale | $374,900 | MRED MLS |
Room Specifics
Total Bedrooms: 3
Bedrooms Above Ground: 3
Bedrooms Below Ground: 0
Dimensions: —
Floor Type: Carpet
Dimensions: —
Floor Type: Carpet
Full Bathrooms: 3
Bathroom Amenities: —
Bathroom in Basement: 1
Rooms: Office
Basement Description: Finished,Cellar
Other Specifics
| 2.5 | |
| Concrete Perimeter | |
| Concrete | |
| Patio, Porch | |
| Corner Lot | |
| 86X125X100X122 | |
| Unfinished | |
| Full | |
| Vaulted/Cathedral Ceilings, Hardwood Floors, Wood Laminate Floors | |
| Range, Microwave, Dishwasher, Refrigerator, Washer, Dryer | |
| Not in DB | |
| Sidewalks | |
| — | |
| — | |
| — |
Tax History
| Year | Property Taxes |
|---|---|
| 2016 | $10,189 |
Contact Agent
Nearby Similar Homes
Nearby Sold Comparables
Contact Agent
Listing Provided By
Prello Realty, Inc.









