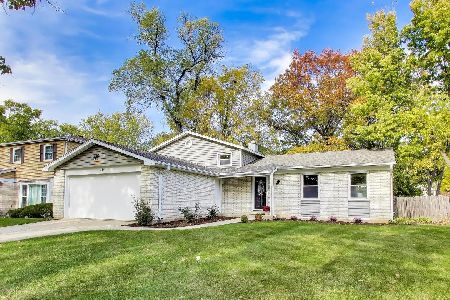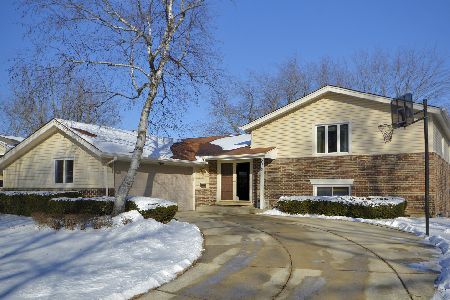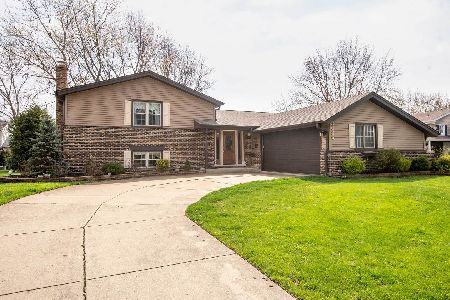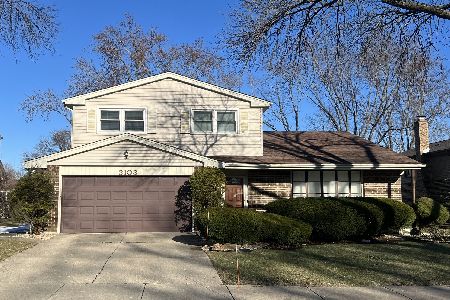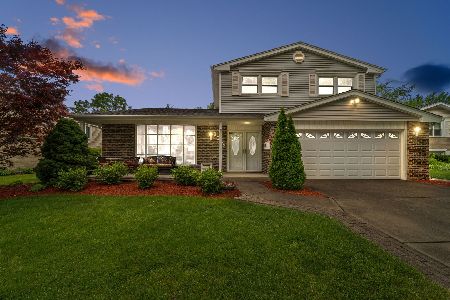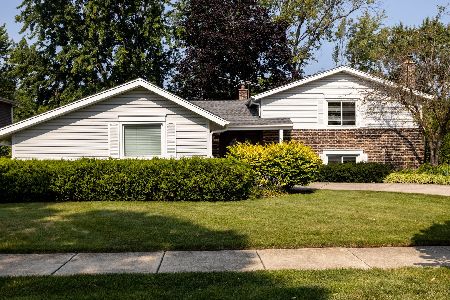3027 Wilshire Lane, Arlington Heights, Illinois 60004
$325,000
|
Sold
|
|
| Status: | Closed |
| Sqft: | 2,728 |
| Cost/Sqft: | $125 |
| Beds: | 4 |
| Baths: | 3 |
| Year Built: | 1973 |
| Property Taxes: | $8,270 |
| Days On Market: | 2368 |
| Lot Size: | 0,20 |
Description
Prime location! Immaculate move-in condition large 4-bedrooom, 2-1/2 bth with finished sub basement and oversized 2 car garage.Enjoy Centennial Park, Camelot Park, Lake Arlington, Riley School, along with wide treed canopy streets and sidewalks in this desirable Northgate Subdivision. Large eat-in-kitchen with extra cabinets and stainless steel appliances. Beautiful bow bay window overlooks large patio. Open concept to huge family room with floor to ceiling stone fireplace. Wood floors in living room, dining room and all bedrooms. Many upgrades have been done to this home and are noted in an information sheet. Fenced yard with large dog run and easy access thru utility room and garage. A lot of storage with 2 walk-in closets...
Property Specifics
| Single Family | |
| — | |
| Bi-Level | |
| 1973 | |
| Partial | |
| CONCORD W/FIN.SUB BASEMENT | |
| No | |
| 0.2 |
| Cook | |
| Northgate | |
| — / Not Applicable | |
| None | |
| Lake Michigan | |
| Public Sewer | |
| 10461823 | |
| 03093060030000 |
Nearby Schools
| NAME: | DISTRICT: | DISTANCE: | |
|---|---|---|---|
|
Grade School
J W Riley Elementary School |
21 | — | |
|
Middle School
Jack London Middle School |
21 | Not in DB | |
|
High School
Buffalo Grove High School |
214 | Not in DB | |
Property History
| DATE: | EVENT: | PRICE: | SOURCE: |
|---|---|---|---|
| 13 Jan, 2020 | Sold | $325,000 | MRED MLS |
| 6 Nov, 2019 | Under contract | $339,900 | MRED MLS |
| — | Last price change | $346,500 | MRED MLS |
| 24 Jul, 2019 | Listed for sale | $355,000 | MRED MLS |
Room Specifics
Total Bedrooms: 4
Bedrooms Above Ground: 4
Bedrooms Below Ground: 0
Dimensions: —
Floor Type: Hardwood
Dimensions: —
Floor Type: Hardwood
Dimensions: —
Floor Type: Hardwood
Full Bathrooms: 3
Bathroom Amenities: Double Sink
Bathroom in Basement: 0
Rooms: Recreation Room
Basement Description: Finished
Other Specifics
| 2 | |
| Concrete Perimeter | |
| Concrete | |
| Patio | |
| Wooded | |
| 8750 | |
| Dormer,Finished | |
| Full | |
| Hardwood Floors, In-Law Arrangement | |
| Range, Dishwasher, Refrigerator, Washer, Dryer, Disposal, Stainless Steel Appliance(s), Cooktop, Range Hood | |
| Not in DB | |
| Pool, Tennis Courts, Sidewalks | |
| — | |
| — | |
| Wood Burning |
Tax History
| Year | Property Taxes |
|---|---|
| 2020 | $8,270 |
Contact Agent
Nearby Similar Homes
Nearby Sold Comparables
Contact Agent
Listing Provided By
Compass




