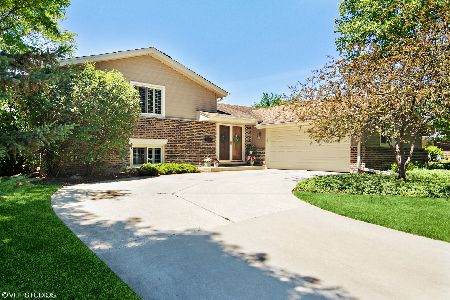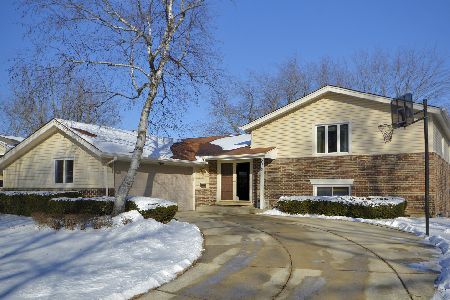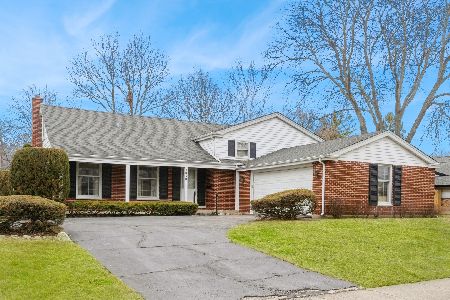3012 Wilshire Lane, Arlington Heights, Illinois 60004
$525,000
|
Sold
|
|
| Status: | Closed |
| Sqft: | 2,300 |
| Cost/Sqft: | $228 |
| Beds: | 4 |
| Baths: | 3 |
| Year Built: | 1971 |
| Property Taxes: | $10,243 |
| Days On Market: | 534 |
| Lot Size: | 0,22 |
Description
Welcome home to this gorgeous split level in the highly sought after Northgate neighborhood! Nestled on a treelined street steps from Centennial Park and prairie, this home has been meticulously maintained and updated. Step inside and notice the new mahogany hardwood floors and natural light from the large windows. The living room and dining room are perfect for entertaining and seamlessly flow into the updated kitchen with brand new stainless steel appliances, 42" cherry cabinetry, granite counters, an eat-in area and a bay window overlooking the beautiful backyard. Upstairs you will find 3 large bedrooms, including the primary (currently used as a dressing room) with an en-suite bath, plus a newly renovated full bathroom, then a few steps up the the enormous 4th bedroom. The lower level offers a cozy family room with wood burning fireplace, updated half bath and laundry room. The fenced backyard is your private oasis with a pergola and beautiful landscaping. Other features of this home include Pella windows, oversized attached garage with tons of storage, and freshly painted throughout. Walk to Riley school and close to top rated Buffalo Grove High School. The wonderful Northgate community offers an annual neighborhood event, a book club, 2 parks, tennis courts, a pond for fishing and more. Make this home yours today!
Property Specifics
| Single Family | |
| — | |
| — | |
| 1971 | |
| — | |
| CONCORD | |
| No | |
| 0.22 |
| Cook | |
| Northgate | |
| 0 / Not Applicable | |
| — | |
| — | |
| — | |
| 12123584 | |
| 03093050130000 |
Nearby Schools
| NAME: | DISTRICT: | DISTANCE: | |
|---|---|---|---|
|
Grade School
J W Riley Elementary School |
21 | — | |
|
Middle School
Jack London Middle School |
21 | Not in DB | |
|
High School
Buffalo Grove High School |
214 | Not in DB | |
Property History
| DATE: | EVENT: | PRICE: | SOURCE: |
|---|---|---|---|
| 8 May, 2019 | Sold | $319,900 | MRED MLS |
| 1 Apr, 2019 | Under contract | $319,900 | MRED MLS |
| — | Last price change | $330,000 | MRED MLS |
| 8 Mar, 2019 | Listed for sale | $330,000 | MRED MLS |
| 16 Sep, 2024 | Sold | $525,000 | MRED MLS |
| 7 Aug, 2024 | Under contract | $525,000 | MRED MLS |
| 2 Aug, 2024 | Listed for sale | $525,000 | MRED MLS |
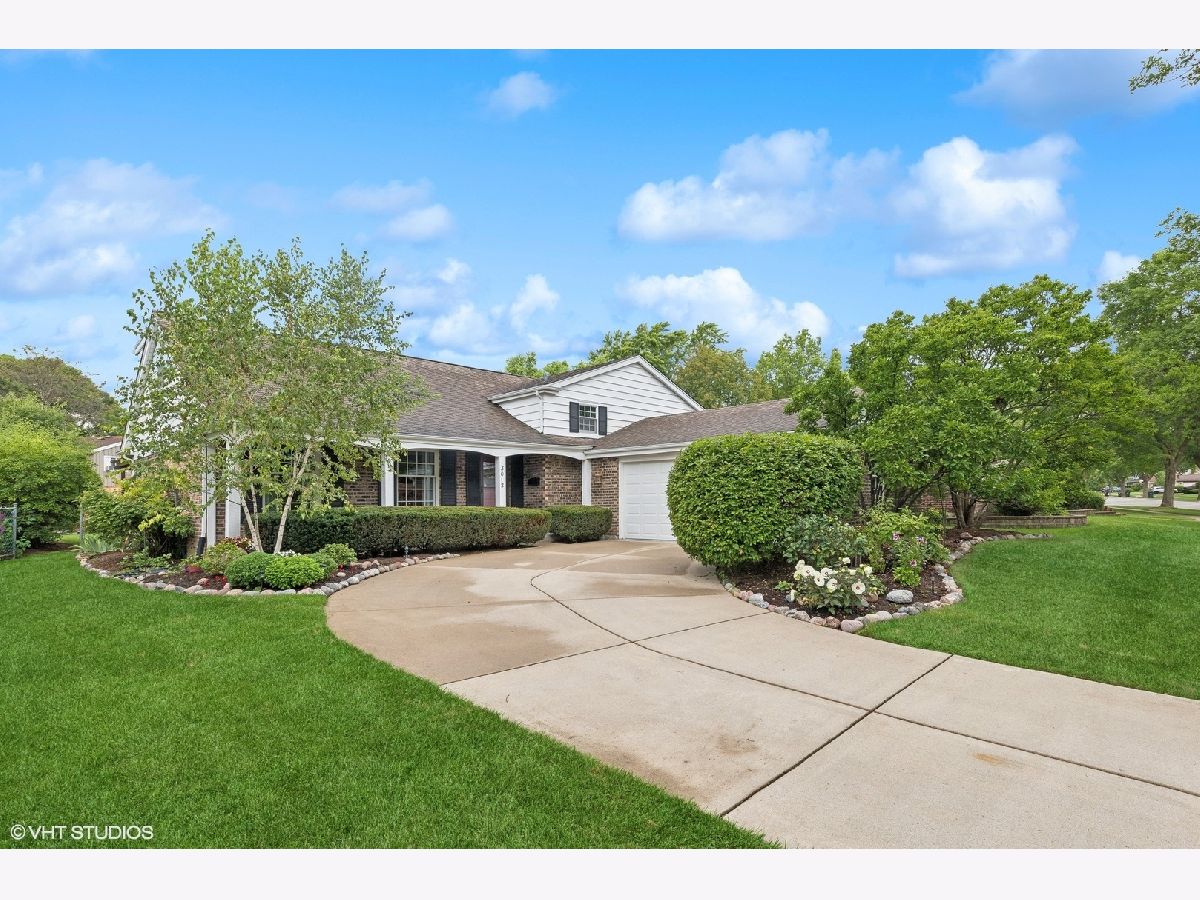
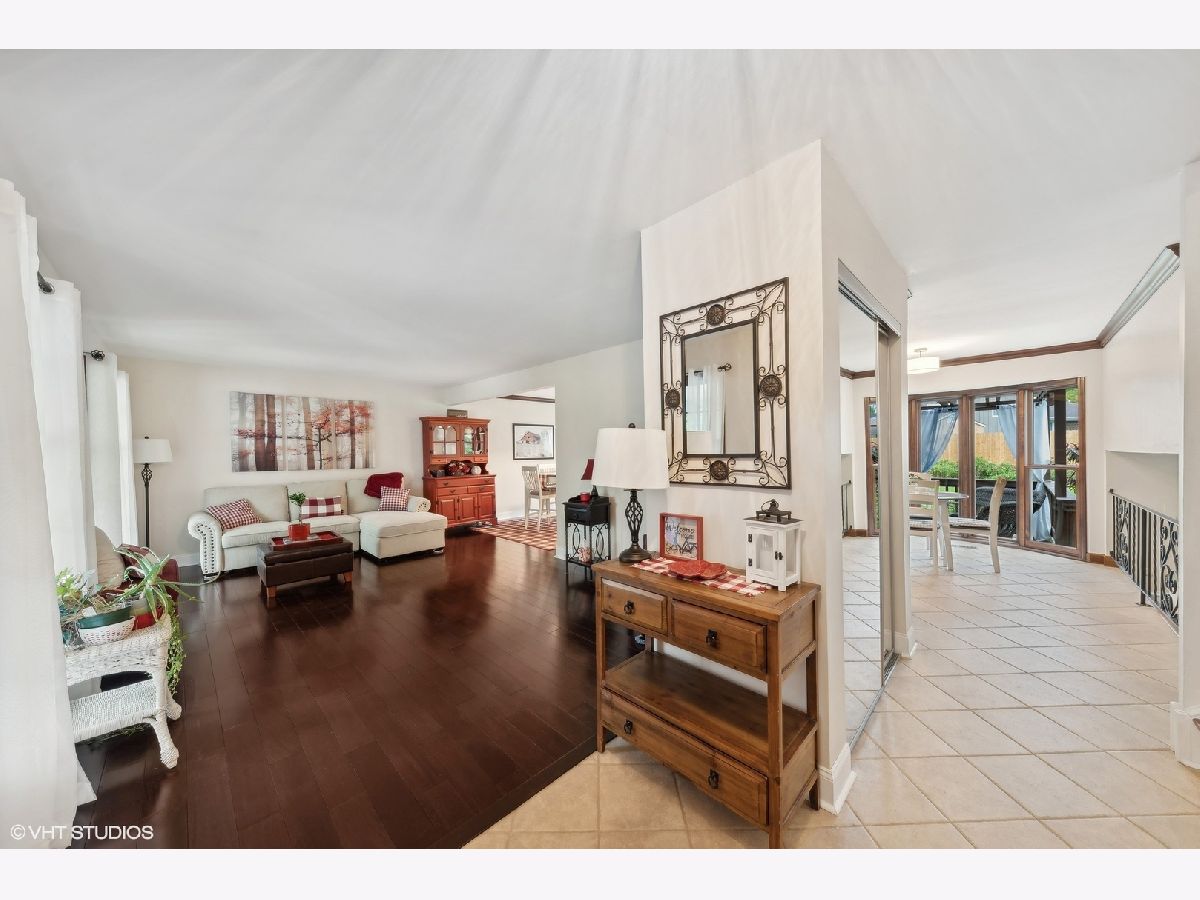

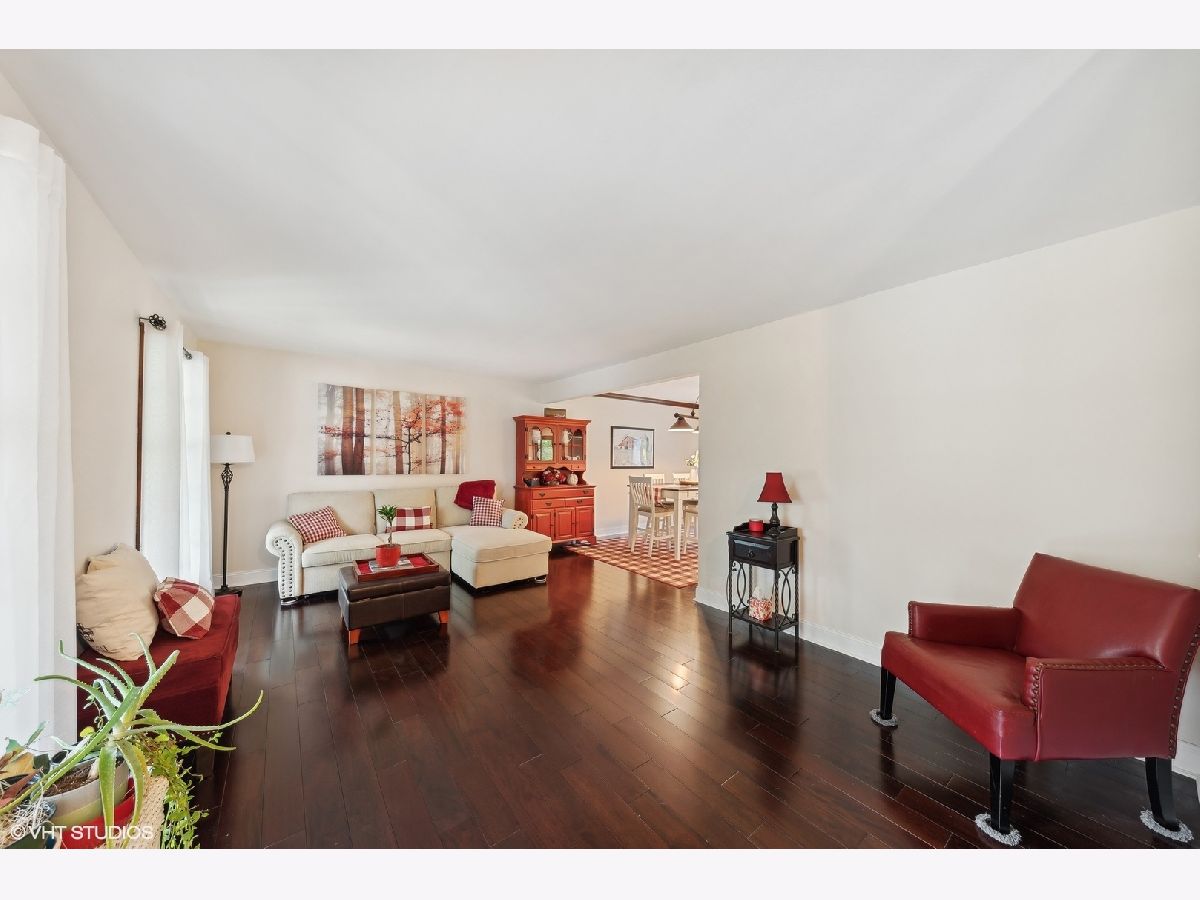























Room Specifics
Total Bedrooms: 4
Bedrooms Above Ground: 4
Bedrooms Below Ground: 0
Dimensions: —
Floor Type: —
Dimensions: —
Floor Type: —
Dimensions: —
Floor Type: —
Full Bathrooms: 3
Bathroom Amenities: —
Bathroom in Basement: 0
Rooms: —
Basement Description: Crawl
Other Specifics
| 2.5 | |
| — | |
| Concrete | |
| — | |
| — | |
| 118 X 100 X 51 X 33 | |
| — | |
| — | |
| — | |
| — | |
| Not in DB | |
| — | |
| — | |
| — | |
| — |
Tax History
| Year | Property Taxes |
|---|---|
| 2019 | $9,729 |
| 2024 | $10,243 |
Contact Agent
Nearby Similar Homes
Nearby Sold Comparables
Contact Agent
Listing Provided By
Compass





