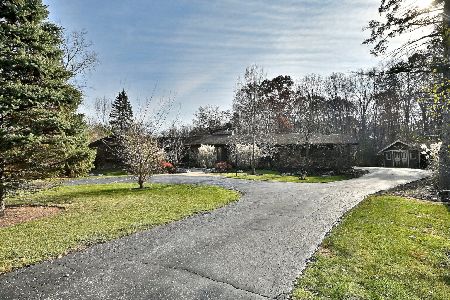1605 Forest Drive, Glenview, Illinois 60025
$878,000
|
Sold
|
|
| Status: | Closed |
| Sqft: | 3,956 |
| Cost/Sqft: | $222 |
| Beds: | 5 |
| Baths: | 5 |
| Year Built: | 1974 |
| Property Taxes: | $12,564 |
| Days On Market: | 1737 |
| Lot Size: | 0,95 |
Description
Unique and VERY SPACIOUS 5 bedroom, 3.2 bath home in a fantastic location on nearly A FENCED ACRE. Enjoy the fabulous ALL NEW KITCHEN with a generous-sized island and an amazing amount of quality cabinetry plus views to the PARK-LIKE BACKYARD. Terrific family room with new built-in shelving, a great fireplace and lots of NATURAL LIGHT. This is a perfect home to live in and work/study from with multiple possible OFFICE SPACES. On the 2nd floor in addition to the bedrooms is an INCREDIBLE GUEST/IN-LAW SUITE with a vaulted ceiling and beautiful wooded views containing a living room area, kitchenette, bedroom, full bath and private exterior deck and entrance. The basement recreation room is COMPLETELY FINISHED with a wet bar, a half bath and also has access to the garage. The home has a 3-car attached garage plus an ADDITIONAL 4-CAR HEATED GARAGE for additional cars or storage with an extensive WORKSHOP AREA and A CAR LIFT, perfect for a car enthusiast. NEW maintenance free fence, electrical box, mud room, newer roof, some newer baths and much more. This is COUNTRY STYLE LIVING in a special home with many updates and INDIAN TRAIL PARK nearby with sport courts, a playground and a field house. There is a wide easement next to the house for wonderful space and privacy. The Camp Pine Woods, a part of Cook County FOREST PRESERVE with HIKING, BIKING and cross-country skiing trails, is just a couple of blocks away and will take you to BECK LAKE and the DOG PARK. It is also minutes to Glenbrook South High School, the newly remodeled Glenview Community Ice Center, Glenbrook Hospital, the Historic Grove, River Nature Trail Center and the Illinois Tollway. All of this with over 5,000SF OF TOTAL LIVING SPACE on a CUL-DE-SAC STREET with easy access to restaurants, shopping and other amenities.
Property Specifics
| Single Family | |
| — | |
| Traditional | |
| 1974 | |
| Full | |
| — | |
| No | |
| 0.95 |
| Cook | |
| — | |
| — / Not Applicable | |
| None | |
| Lake Michigan | |
| Public Sewer | |
| 11033931 | |
| 04304070760000 |
Nearby Schools
| NAME: | DISTRICT: | DISTANCE: | |
|---|---|---|---|
|
Grade School
Westbrook Elementary School |
34 | — | |
|
Middle School
Springman Middle School |
34 | Not in DB | |
|
High School
Glenbrook South High School |
225 | Not in DB | |
|
Alternate Elementary School
Glen Grove Elementary School |
— | Not in DB | |
Property History
| DATE: | EVENT: | PRICE: | SOURCE: |
|---|---|---|---|
| 14 Jun, 2019 | Sold | $745,000 | MRED MLS |
| 8 May, 2019 | Under contract | $799,000 | MRED MLS |
| — | Last price change | $819,000 | MRED MLS |
| 13 Sep, 2018 | Listed for sale | $869,000 | MRED MLS |
| 8 Jul, 2021 | Sold | $878,000 | MRED MLS |
| 8 Jun, 2021 | Under contract | $878,000 | MRED MLS |
| — | Last price change | $899,000 | MRED MLS |
| 16 Apr, 2021 | Listed for sale | $913,500 | MRED MLS |
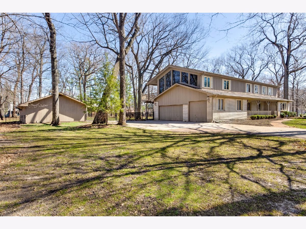
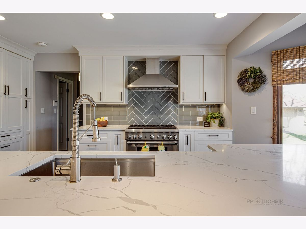
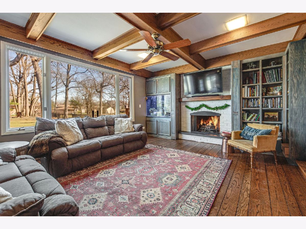
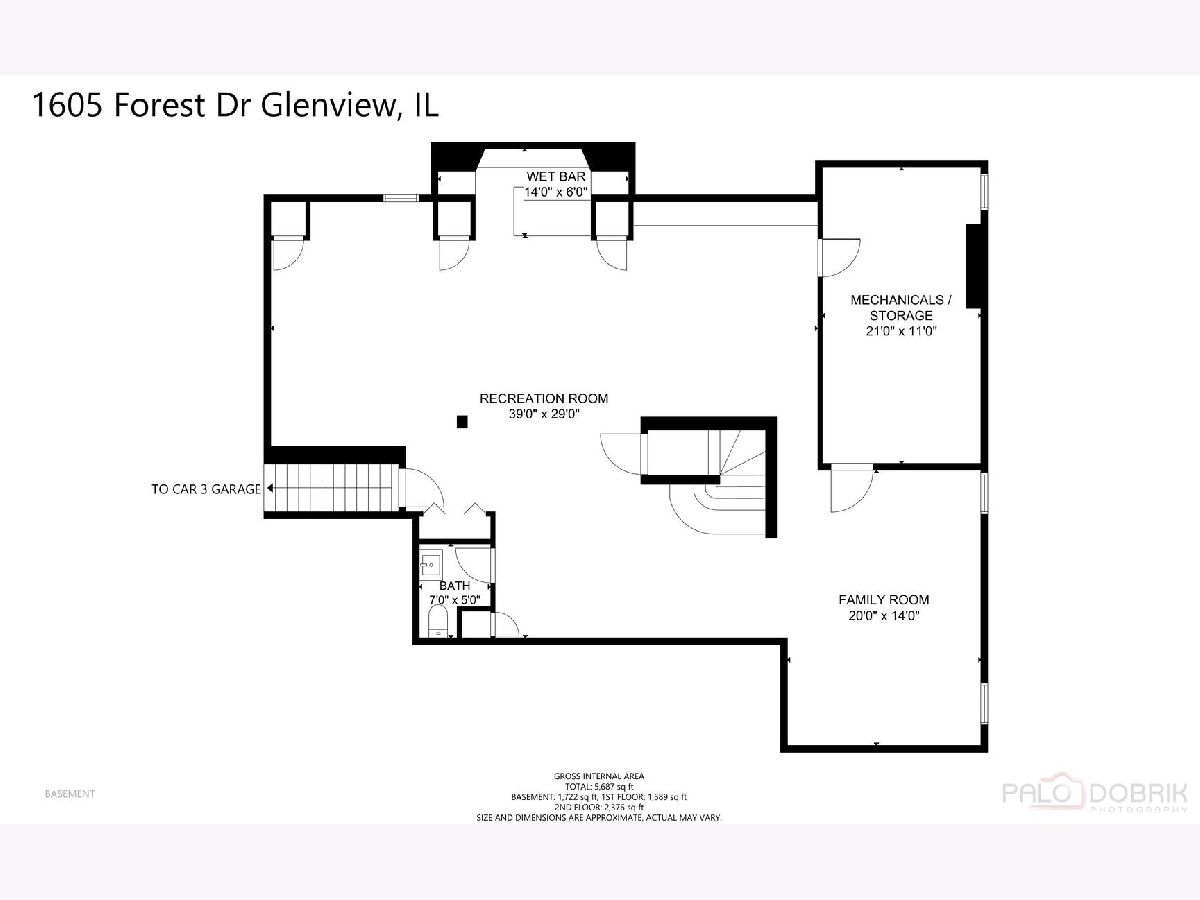
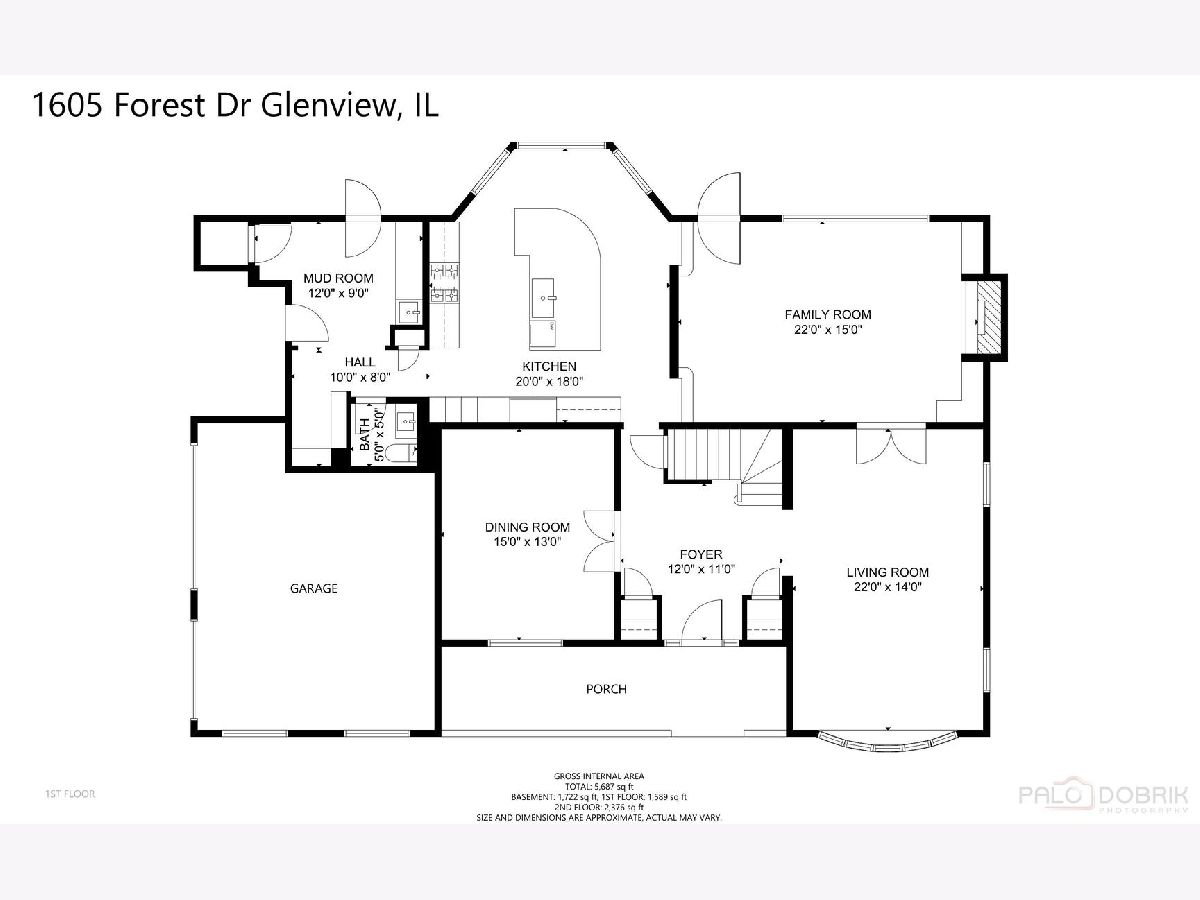
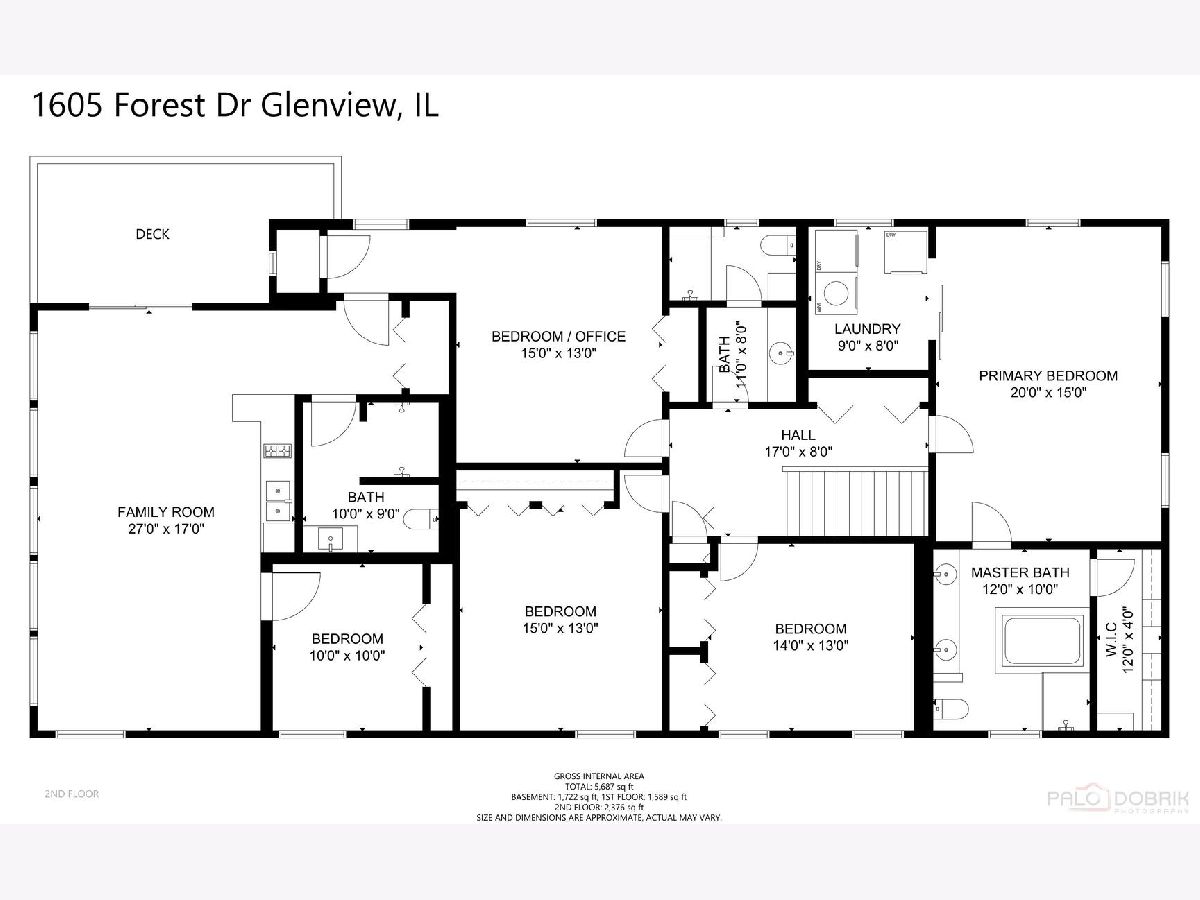
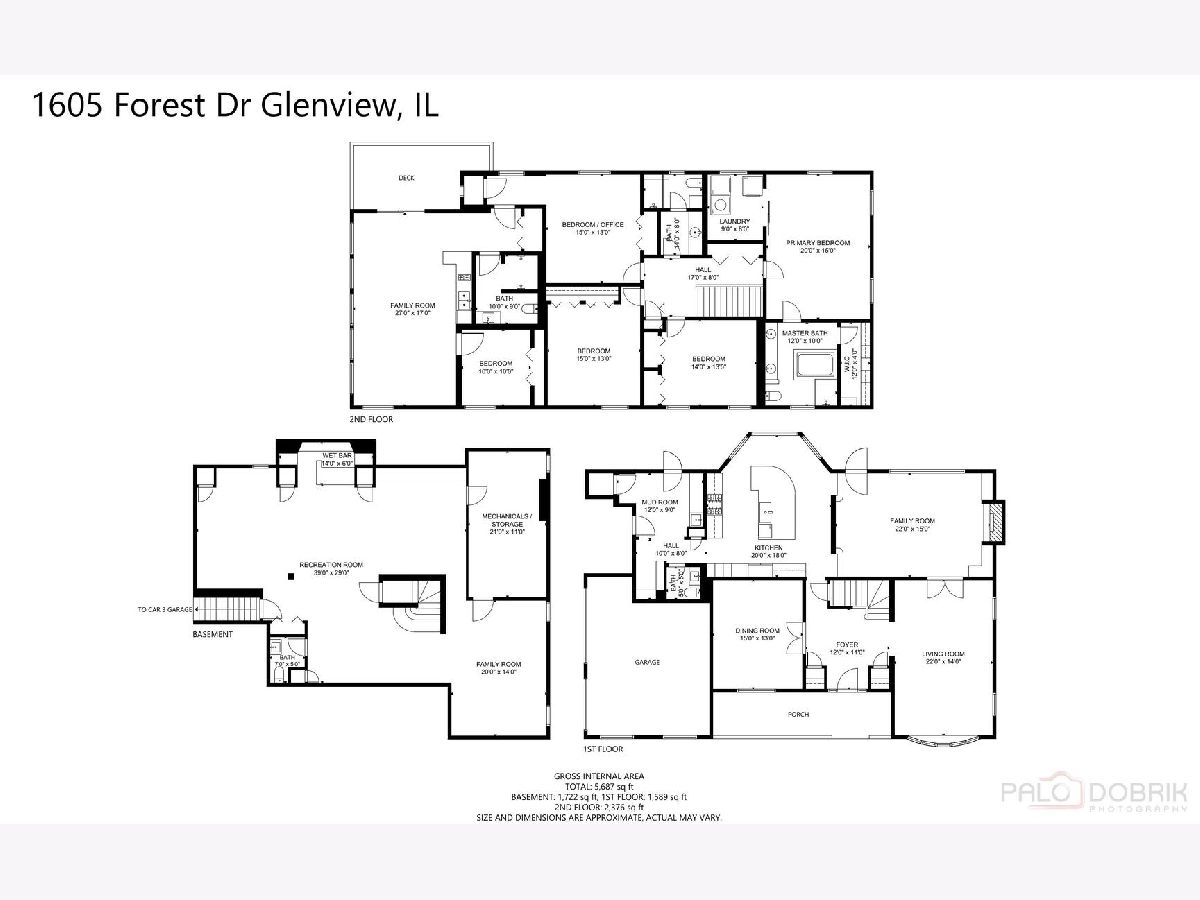
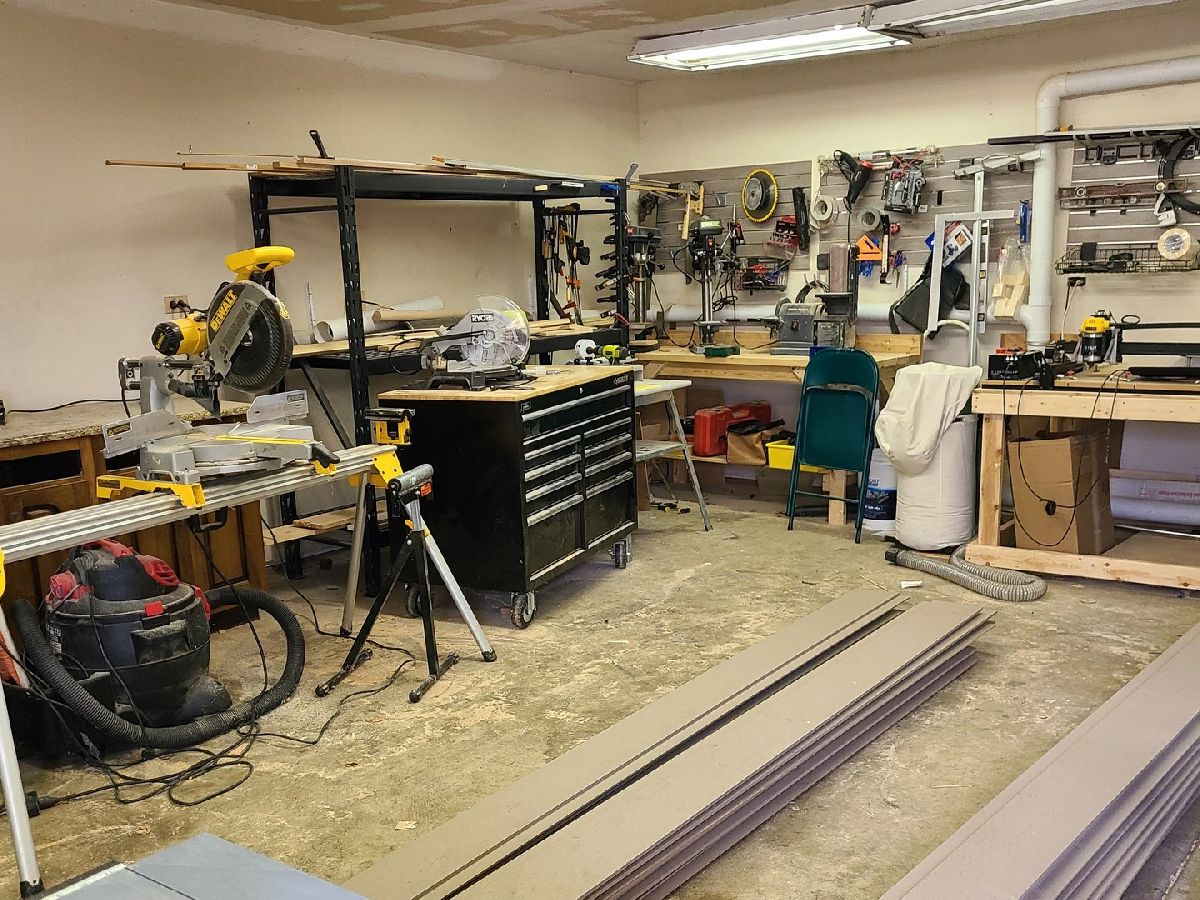
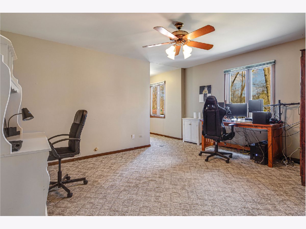
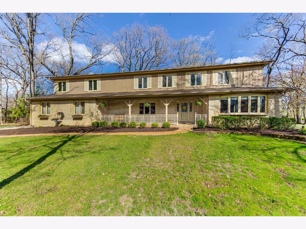
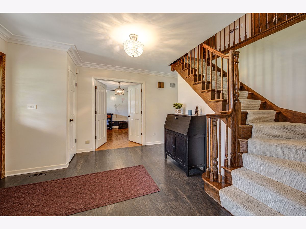
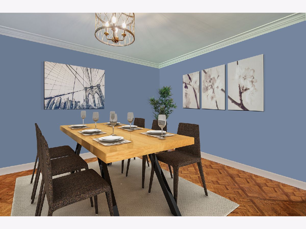
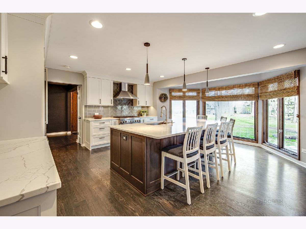
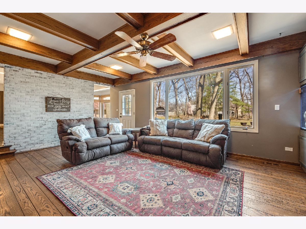
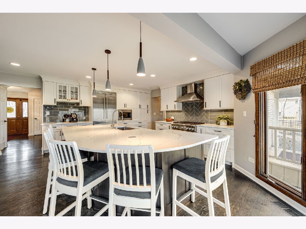
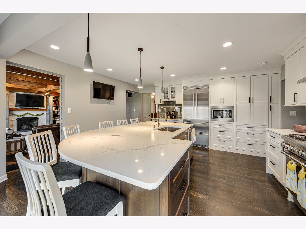
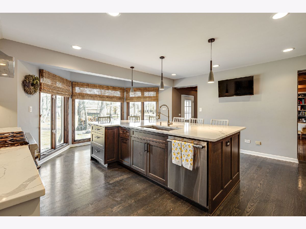
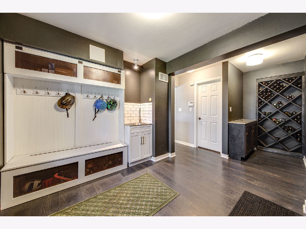
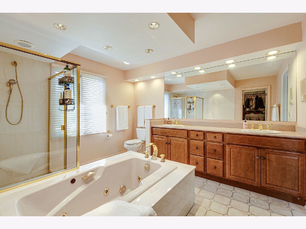
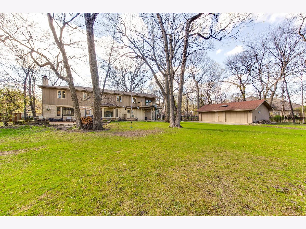
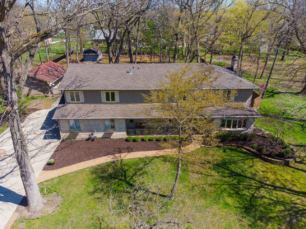
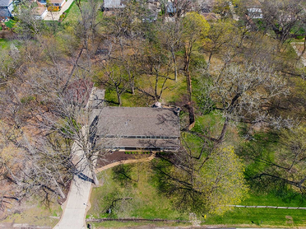
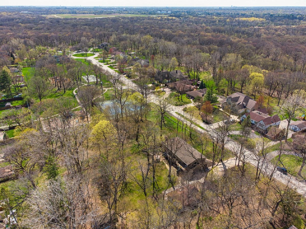
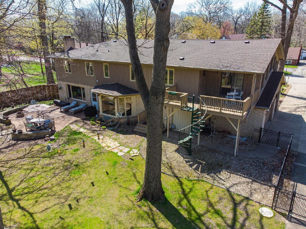
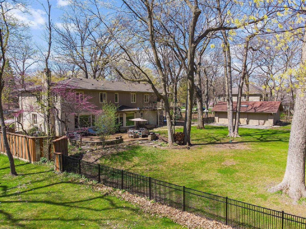
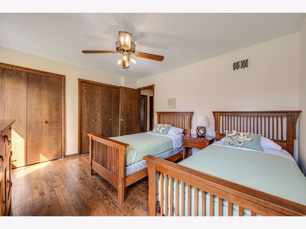
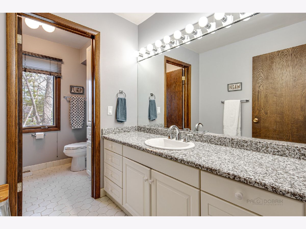
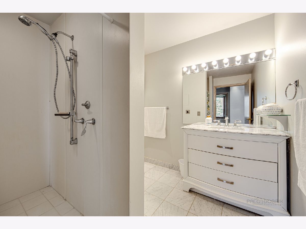
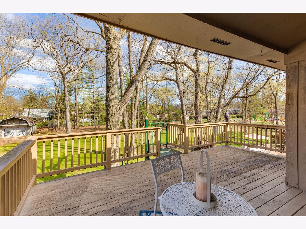
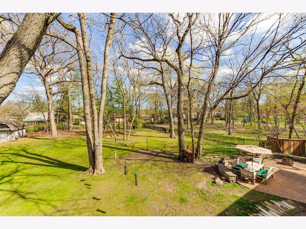
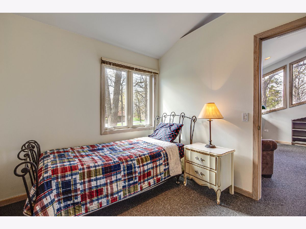
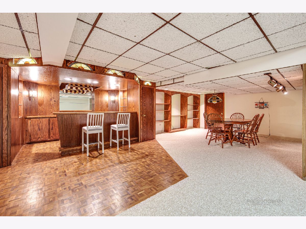
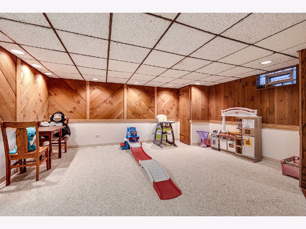
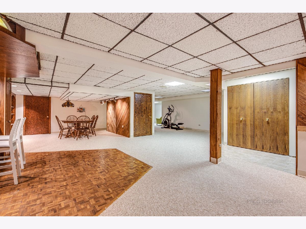
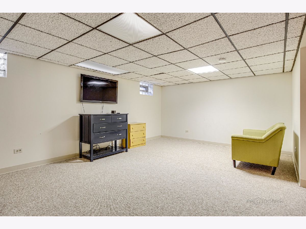
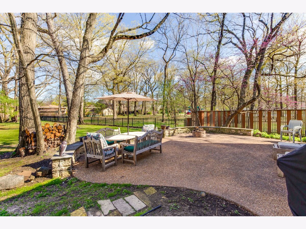
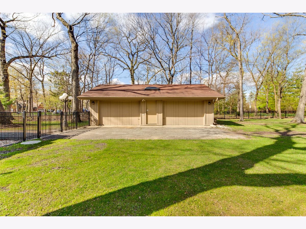
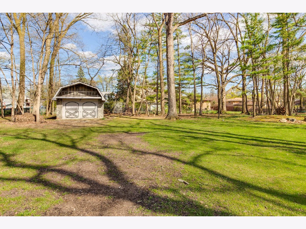
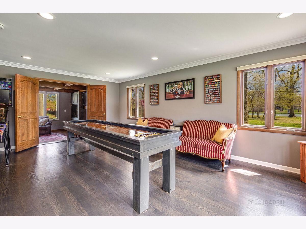
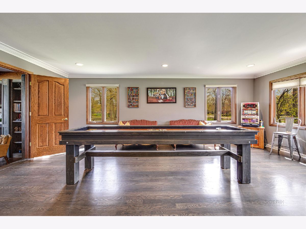
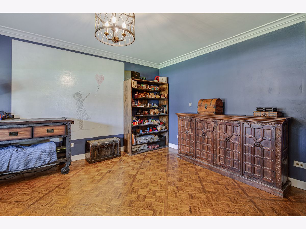
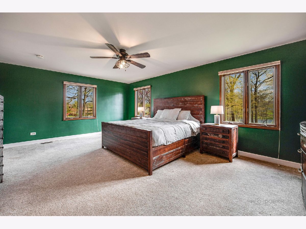
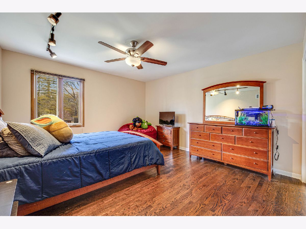
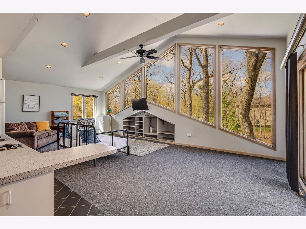
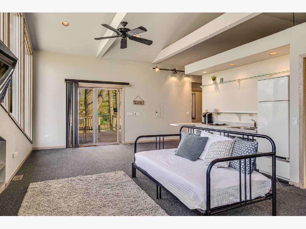
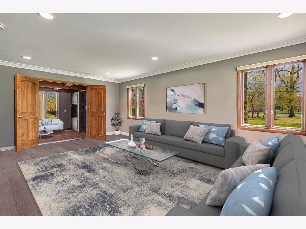
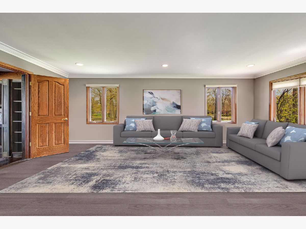
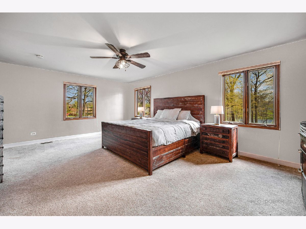
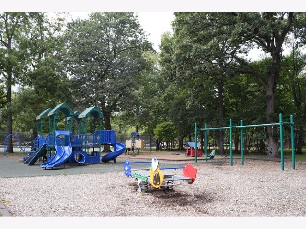
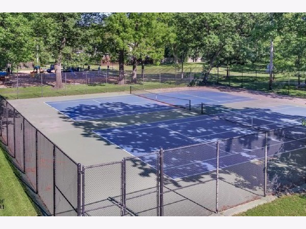
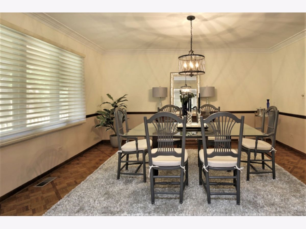
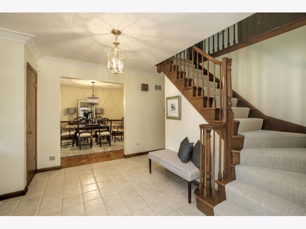
Room Specifics
Total Bedrooms: 5
Bedrooms Above Ground: 5
Bedrooms Below Ground: 0
Dimensions: —
Floor Type: Hardwood
Dimensions: —
Floor Type: Hardwood
Dimensions: —
Floor Type: Carpet
Dimensions: —
Floor Type: —
Full Bathrooms: 5
Bathroom Amenities: —
Bathroom in Basement: 1
Rooms: Bedroom 5,Great Room,Recreation Room,Kitchen,Mud Room
Basement Description: Finished
Other Specifics
| 7 | |
| Concrete Perimeter | |
| Concrete | |
| Balcony, Patio, Workshop | |
| — | |
| 154 X 270 | |
| — | |
| Full | |
| Bar-Wet, In-Law Arrangement, Bookcases | |
| Range, Microwave, Dishwasher, Refrigerator | |
| Not in DB | |
| Park, Tennis Court(s), Street Paved | |
| — | |
| — | |
| — |
Tax History
| Year | Property Taxes |
|---|---|
| 2019 | $12,976 |
| 2021 | $12,564 |
Contact Agent
Nearby Sold Comparables
Contact Agent
Listing Provided By
Berkshire Hathaway HomeServices Chicago

