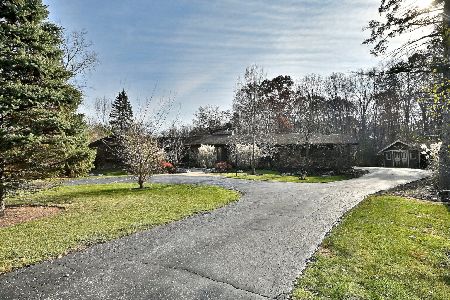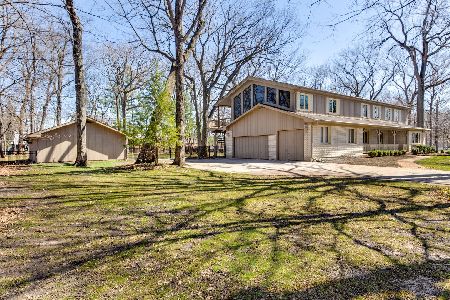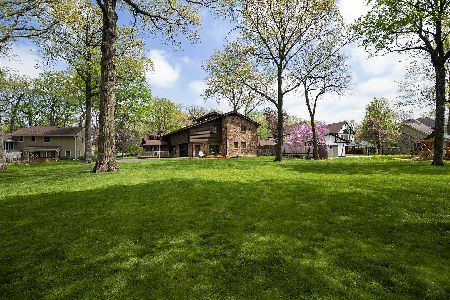1615 Forest Drive, Glenview, Illinois 60025
$1,000,000
|
Sold
|
|
| Status: | Closed |
| Sqft: | 6,446 |
| Cost/Sqft: | $170 |
| Beds: | 5 |
| Baths: | 6 |
| Year Built: | 1999 |
| Property Taxes: | $23,879 |
| Days On Market: | 2791 |
| Lot Size: | 0,62 |
Description
This incredible custom-built, 5+ bdrm, 20+ room home sits on a gorgeous .62 acre lot! Lovely private location, yet near everything! Nothing was spared from magnificent brick & stonework to elegant 26 X 23 marble foyer to grand 2-story dining room with butler's pantry to huge gourmet kitchen with breakfast bar, breakfast room, high end stainless steel appliances to family room with built-ins, fireplace, opening to magnificent outdoor entertaining space with built-in grill & fireplace to 1st floor bonus room with wet bar, fireplace (designed with ability to be converted to a 1st floor master!) to handsome library to 4 car garage! 1st flr laundry & 2 powder rooms. Master suite with sitting room, 2-sided fireplace, sumptuous bath & 2 walk-in closets! 2nd floor study/homework room, full laundry & double Jack & Jill bedrooms! Full finished lower level features bedroom 6, glass block exercise room, French-doored office, game & rec rooms, media room, 2nd kitchen, full bath & storage!
Property Specifics
| Single Family | |
| — | |
| Colonial | |
| 1999 | |
| Full | |
| — | |
| No | |
| 0.62 |
| Cook | |
| — | |
| 0 / Not Applicable | |
| None | |
| Lake Michigan,Public | |
| Public Sewer | |
| 09949207 | |
| 04304030200000 |
Nearby Schools
| NAME: | DISTRICT: | DISTANCE: | |
|---|---|---|---|
|
Grade School
Westbrook Elementary School |
34 | — | |
|
Middle School
Springman Middle School |
34 | Not in DB | |
|
High School
Glenbrook South High School |
225 | Not in DB | |
|
Alternate Elementary School
Glen Grove Elementary School |
— | Not in DB | |
Property History
| DATE: | EVENT: | PRICE: | SOURCE: |
|---|---|---|---|
| 30 Jul, 2018 | Sold | $1,000,000 | MRED MLS |
| 7 Jun, 2018 | Under contract | $1,097,000 | MRED MLS |
| 29 May, 2018 | Listed for sale | $1,097,000 | MRED MLS |
Room Specifics
Total Bedrooms: 6
Bedrooms Above Ground: 5
Bedrooms Below Ground: 1
Dimensions: —
Floor Type: Carpet
Dimensions: —
Floor Type: Carpet
Dimensions: —
Floor Type: Carpet
Dimensions: —
Floor Type: —
Dimensions: —
Floor Type: —
Full Bathrooms: 6
Bathroom Amenities: Separate Shower,Double Sink,Soaking Tub
Bathroom in Basement: 1
Rooms: Kitchen,Bonus Room,Bedroom 5,Bedroom 6,Breakfast Room,Den,Exercise Room,Foyer,Game Room,Library,Media Room,Mud Room,Office,Recreation Room,Sitting Room,Study,Storage
Basement Description: Finished
Other Specifics
| 4 | |
| — | |
| Brick | |
| Brick Paver Patio, Outdoor Fireplace | |
| Landscaped | |
| 100 X 271 X 100 X 271 | |
| — | |
| Full | |
| Vaulted/Cathedral Ceilings, Bar-Wet, Hardwood Floors, Wood Laminate Floors, First Floor Laundry, Second Floor Laundry | |
| Double Oven, Range, Microwave, Dishwasher, Refrigerator, High End Refrigerator, Bar Fridge, Washer, Dryer, Disposal, Indoor Grill, Stainless Steel Appliance(s) | |
| Not in DB | |
| — | |
| — | |
| — | |
| Double Sided, Attached Fireplace Doors/Screen, Gas Starter |
Tax History
| Year | Property Taxes |
|---|---|
| 2018 | $23,879 |
Contact Agent
Nearby Sold Comparables
Contact Agent
Listing Provided By
Berkshire Hathaway HomeServices KoenigRubloff






