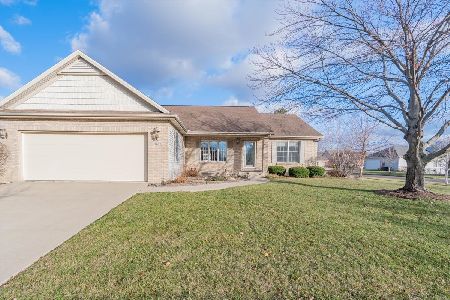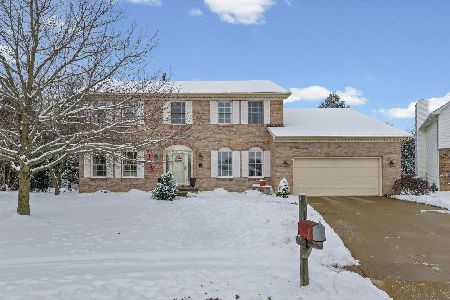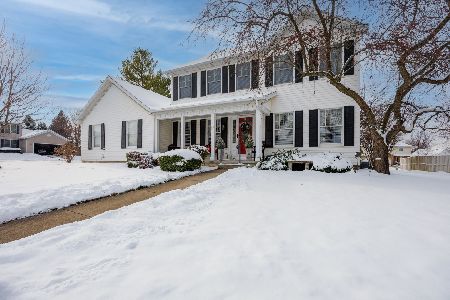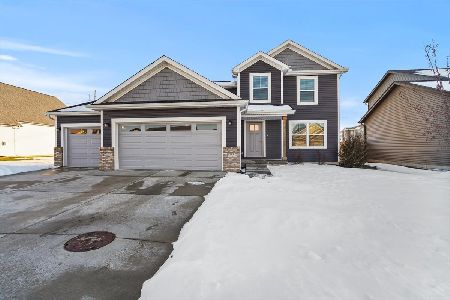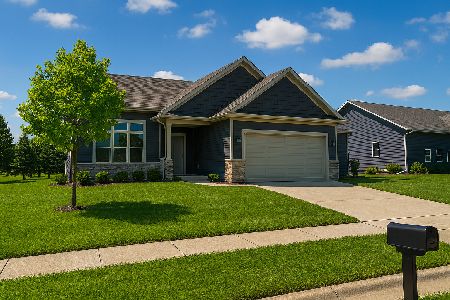1605 Myra Lane, Bloomington, Illinois 61704
$260,000
|
Sold
|
|
| Status: | Closed |
| Sqft: | 2,300 |
| Cost/Sqft: | $115 |
| Beds: | 4 |
| Baths: | 4 |
| Year Built: | 2004 |
| Property Taxes: | $6,480 |
| Days On Market: | 3266 |
| Lot Size: | 0,00 |
Description
This home comes loaded with lots and lots of nice features; a 4 car garage, a two story foyer and staircase for starters. It also has an elegant formal living room and dining room. Great open floor plan between the kitchen and living room with lots of large windows with abundance of daylighting coming in, great for entertaining. But if this isn't enough, open the sliding door that leads you to a newer deck and fenced backyard. The granite counter top kitchen offers a corner-set sink with plenty cabinets and drawers. The lower level offers a great family room with a wet-bar.
Property Specifics
| Single Family | |
| — | |
| Traditional | |
| 2004 | |
| Full | |
| — | |
| No | |
| — |
| Mc Lean | |
| Hershey Grove | |
| 150 / Annual | |
| — | |
| Public | |
| Public Sewer | |
| 10244224 | |
| 2113101012 |
Nearby Schools
| NAME: | DISTRICT: | DISTANCE: | |
|---|---|---|---|
|
Grade School
Cedar Ridge Elementary |
5 | — | |
|
Middle School
Evans Jr High |
5 | Not in DB | |
|
High School
Normal Community High School |
5 | Not in DB | |
Property History
| DATE: | EVENT: | PRICE: | SOURCE: |
|---|---|---|---|
| 26 Mar, 2010 | Sold | $254,000 | MRED MLS |
| 14 Feb, 2010 | Under contract | $264,900 | MRED MLS |
| 12 Oct, 2009 | Listed for sale | $279,900 | MRED MLS |
| 14 Nov, 2014 | Sold | $252,000 | MRED MLS |
| 16 Oct, 2014 | Under contract | $259,900 | MRED MLS |
| 5 Aug, 2014 | Listed for sale | $264,900 | MRED MLS |
| 14 Apr, 2017 | Sold | $260,000 | MRED MLS |
| 16 Feb, 2017 | Under contract | $264,900 | MRED MLS |
| 12 Feb, 2017 | Listed for sale | $264,900 | MRED MLS |
Room Specifics
Total Bedrooms: 4
Bedrooms Above Ground: 4
Bedrooms Below Ground: 0
Dimensions: —
Floor Type: Carpet
Dimensions: —
Floor Type: Carpet
Dimensions: —
Floor Type: Carpet
Full Bathrooms: 4
Bathroom Amenities: Garden Tub
Bathroom in Basement: 1
Rooms: Family Room,Foyer
Basement Description: Partially Finished
Other Specifics
| 4 | |
| — | |
| — | |
| Deck | |
| Fenced Yard,Mature Trees,Landscaped | |
| 70X112 | |
| — | |
| Full | |
| Vaulted/Cathedral Ceilings, Bar-Wet, Walk-In Closet(s) | |
| Dishwasher, Refrigerator, Range, Microwave | |
| Not in DB | |
| — | |
| — | |
| — | |
| Gas Log, Attached Fireplace Doors/Screen |
Tax History
| Year | Property Taxes |
|---|---|
| 2010 | $6,217 |
| 2014 | $6,187 |
| 2017 | $6,480 |
Contact Agent
Nearby Similar Homes
Nearby Sold Comparables
Contact Agent
Listing Provided By
Coldwell Banker The Real Estate Group

