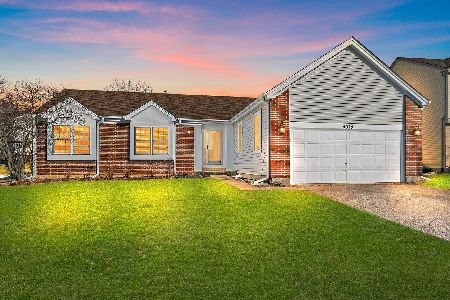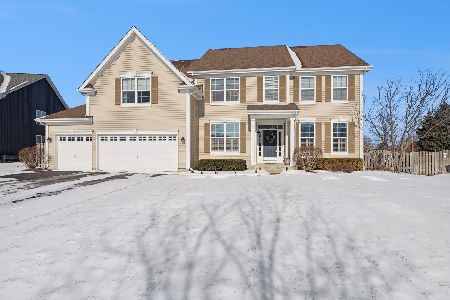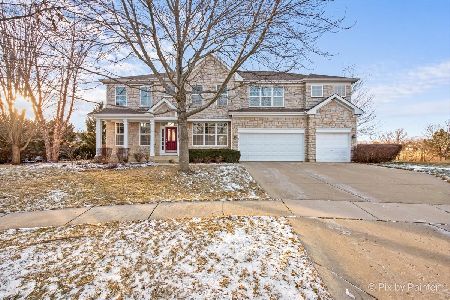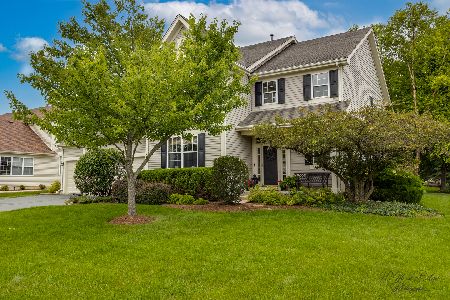1613 Rolling Hills Drive, Crystal Lake, Illinois 60014
$430,000
|
Sold
|
|
| Status: | Closed |
| Sqft: | 4,133 |
| Cost/Sqft: | $106 |
| Beds: | 4 |
| Baths: | 5 |
| Year Built: | 2001 |
| Property Taxes: | $13,138 |
| Days On Market: | 2173 |
| Lot Size: | 0,00 |
Description
BACK ON THE MARKET!! Buyers financing fell through. Are you ready to be impressed?!?! Beautiful curb appeal and ample amount of space for the whole family indoors and out. Relax on the brick patio and enjoy your beautiful inground pool with slide. Inside features 4 bedrooms, 4 full baths and plus a 1/2 bath. Also includes a separate den/office and finished basement. Two stair cases, generous room sizes and open concept living/dinning space. Kitchen features white cabinets, beautiful granite counter tops, large island perfect for gatherings. Family room boasts floor to ceiling windows and a cozy fireplace. Retreat to your master suite with sitting area and large master bath with double sinks, soaker tub and shower. 3 additional large size bedrooms. Bedroom 2 has its own private bathroom. Finished basement has theater room, wet bar, work out room, large open area and a half bath. Move right in and feel at home! Welcome home!
Property Specifics
| Single Family | |
| — | |
| — | |
| 2001 | |
| Full | |
| — | |
| No | |
| — |
| Mc Henry | |
| Bristol Ridge | |
| 300 / Annual | |
| None | |
| Public | |
| Public Sewer | |
| 10647401 | |
| 1824107003 |
Nearby Schools
| NAME: | DISTRICT: | DISTANCE: | |
|---|---|---|---|
|
Grade School
Glacier Ridge Elementary School |
47 | — | |
|
Middle School
Richard F Bernotas Middle School |
47 | Not in DB | |
|
High School
Crystal Lake Central High School |
155 | Not in DB | |
Property History
| DATE: | EVENT: | PRICE: | SOURCE: |
|---|---|---|---|
| 25 Jun, 2009 | Sold | $380,000 | MRED MLS |
| 5 Jun, 2009 | Under contract | $389,900 | MRED MLS |
| — | Last price change | $424,900 | MRED MLS |
| 20 Jan, 2009 | Listed for sale | $499,000 | MRED MLS |
| 15 May, 2020 | Sold | $430,000 | MRED MLS |
| 8 Apr, 2020 | Under contract | $439,000 | MRED MLS |
| 6 Mar, 2020 | Listed for sale | $439,000 | MRED MLS |
Room Specifics
Total Bedrooms: 4
Bedrooms Above Ground: 4
Bedrooms Below Ground: 0
Dimensions: —
Floor Type: Carpet
Dimensions: —
Floor Type: Carpet
Dimensions: —
Floor Type: Carpet
Full Bathrooms: 5
Bathroom Amenities: Separate Shower,Double Sink
Bathroom in Basement: 1
Rooms: Den,Theatre Room
Basement Description: Finished
Other Specifics
| 3 | |
| — | |
| Asphalt | |
| Stamped Concrete Patio, Brick Paver Patio, In Ground Pool, Storms/Screens | |
| — | |
| 90X180 | |
| — | |
| Full | |
| Vaulted/Cathedral Ceilings, Hardwood Floors, First Floor Bedroom, First Floor Laundry, First Floor Full Bath, Walk-In Closet(s) | |
| Double Oven, Microwave, Dishwasher, Refrigerator, Washer, Dryer, Disposal, Cooktop | |
| Not in DB | |
| Curbs, Sidewalks, Street Lights, Street Paved | |
| — | |
| — | |
| Wood Burning, Gas Starter |
Tax History
| Year | Property Taxes |
|---|---|
| 2009 | $10,936 |
| 2020 | $13,138 |
Contact Agent
Nearby Similar Homes
Nearby Sold Comparables
Contact Agent
Listing Provided By
Baird & Warner









