1607 Sandcherry Court, Champaign, Illinois 61822
$430,000
|
Sold
|
|
| Status: | Closed |
| Sqft: | 2,371 |
| Cost/Sqft: | $192 |
| Beds: | 4 |
| Baths: | 4 |
| Year Built: | 2012 |
| Property Taxes: | $10,536 |
| Days On Market: | 1174 |
| Lot Size: | 0,00 |
Description
Find all of the comforts and modern conveniences in this meticulously maintained 5 Bedroom 3.5 bathroom home. This home features hardwood flooring throughout the first floor, gas log fireplace, formal dining room, split staircase, extensive chefs kitchen with gas range and nice stainless appliances, custom window shutters and drapes, fenced yard with patio and pergola, 2nd floor laundry-conveniently located close to 4 bedrooms, master suit with vaulted ceilings, massive walk-in closet, beautiful bathroom with double vanities, soaker tub and separate shower. The basement features a full bathroom, large recreation/family room, custom built bar, and the 5th bedroom. Tons of storage in the basement utility room plus a 4th car/boat stall!! Never worry about anything with a back-up sump pump system, irrigation system, radon mitigation system, security system, and even a hard-lined whole house generator! What more could you need?!
Property Specifics
| Single Family | |
| — | |
| — | |
| 2012 | |
| — | |
| — | |
| No | |
| 0 |
| Champaign | |
| Chestnut Grove | |
| 240 / Annual | |
| — | |
| — | |
| — | |
| 11687403 | |
| 032020126014 |
Nearby Schools
| NAME: | DISTRICT: | DISTANCE: | |
|---|---|---|---|
|
Grade School
Unit 4 Of Choice |
4 | — | |
|
Middle School
Champaign/middle Call Unit 4 351 |
4 | Not in DB | |
|
High School
Centennial High School |
4 | Not in DB | |
Property History
| DATE: | EVENT: | PRICE: | SOURCE: |
|---|---|---|---|
| 28 Dec, 2018 | Sold | $354,500 | MRED MLS |
| 6 Nov, 2018 | Under contract | $369,000 | MRED MLS |
| — | Last price change | $374,000 | MRED MLS |
| 6 Apr, 2018 | Listed for sale | $420,000 | MRED MLS |
| 1 May, 2023 | Sold | $430,000 | MRED MLS |
| 3 Feb, 2023 | Under contract | $455,000 | MRED MLS |
| — | Last price change | $460,000 | MRED MLS |
| 13 Dec, 2022 | Listed for sale | $460,000 | MRED MLS |
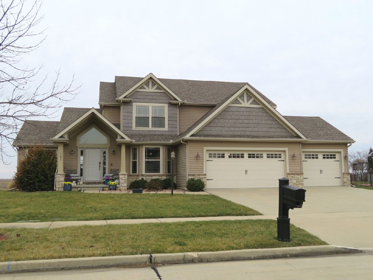
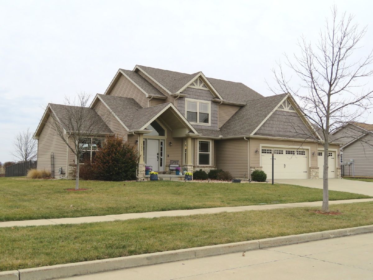
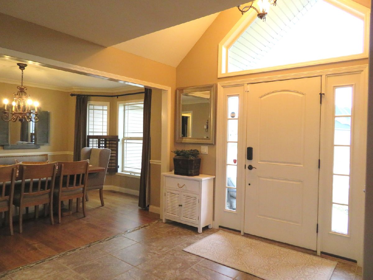
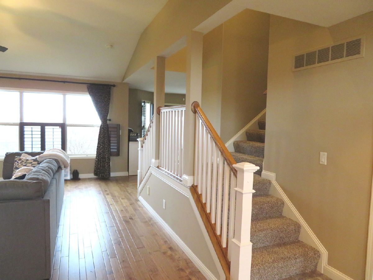
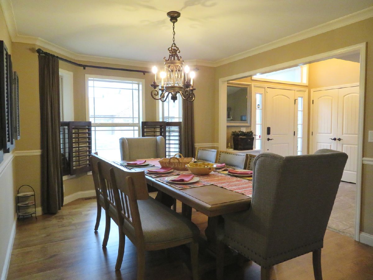
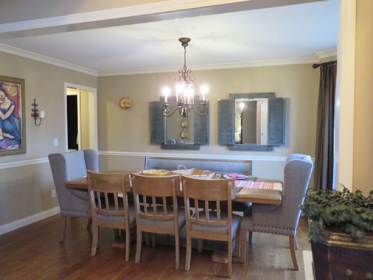
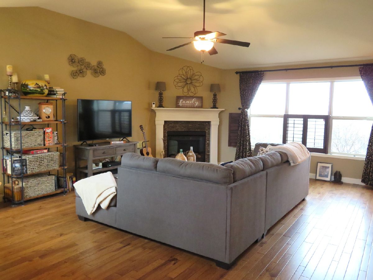
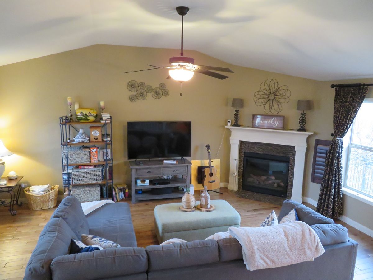
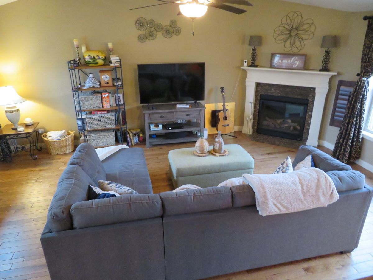
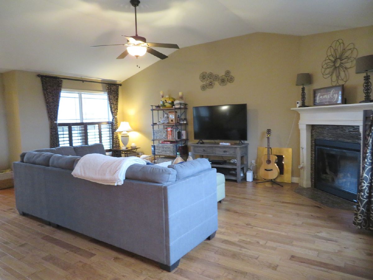
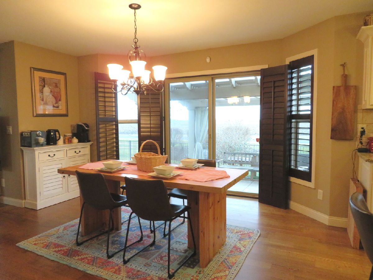
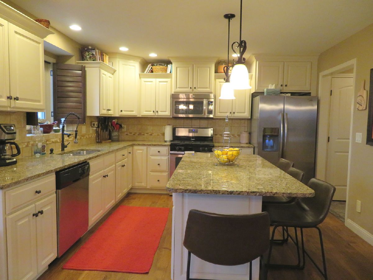
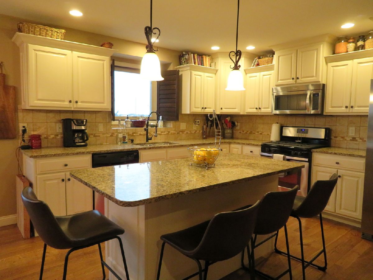
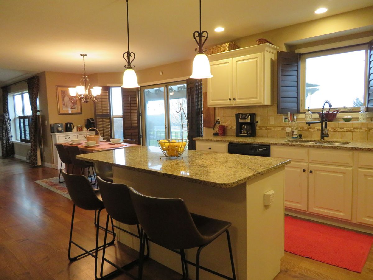
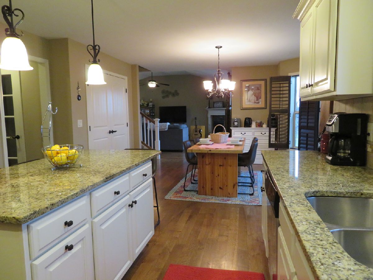
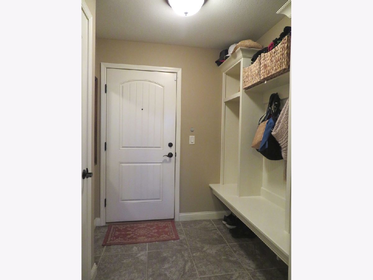
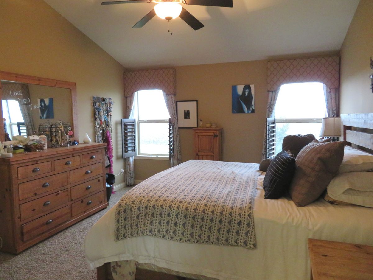
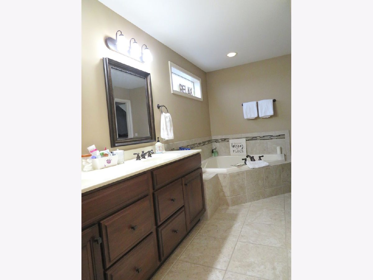
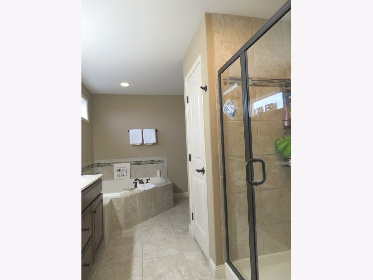
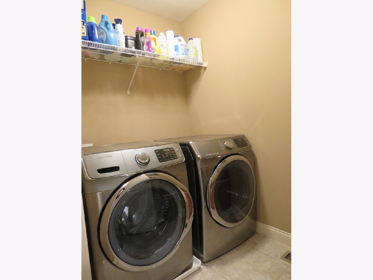
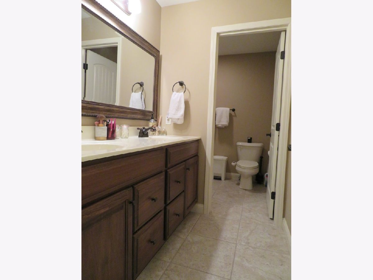
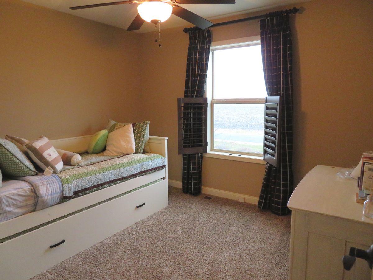
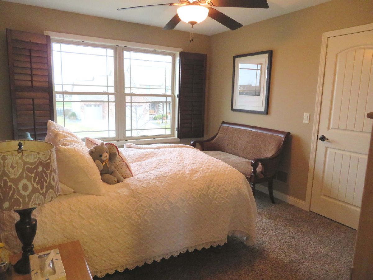
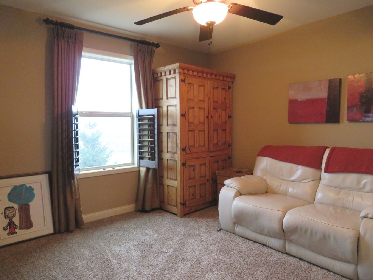
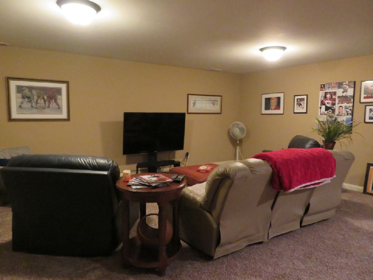
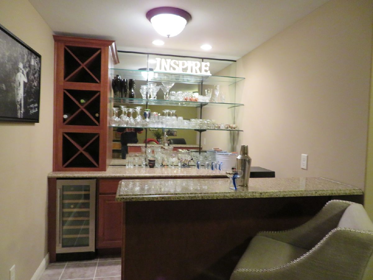
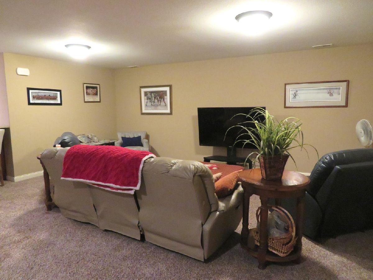
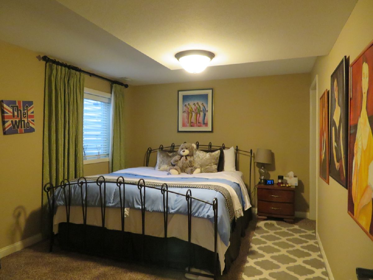
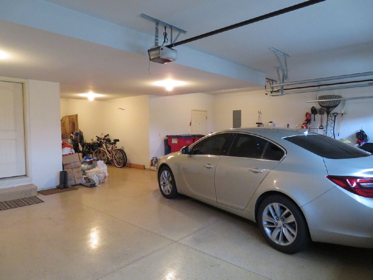
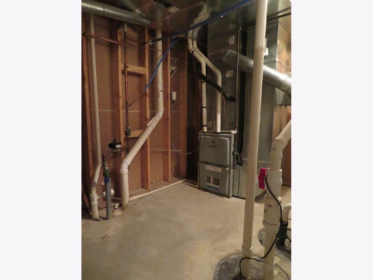
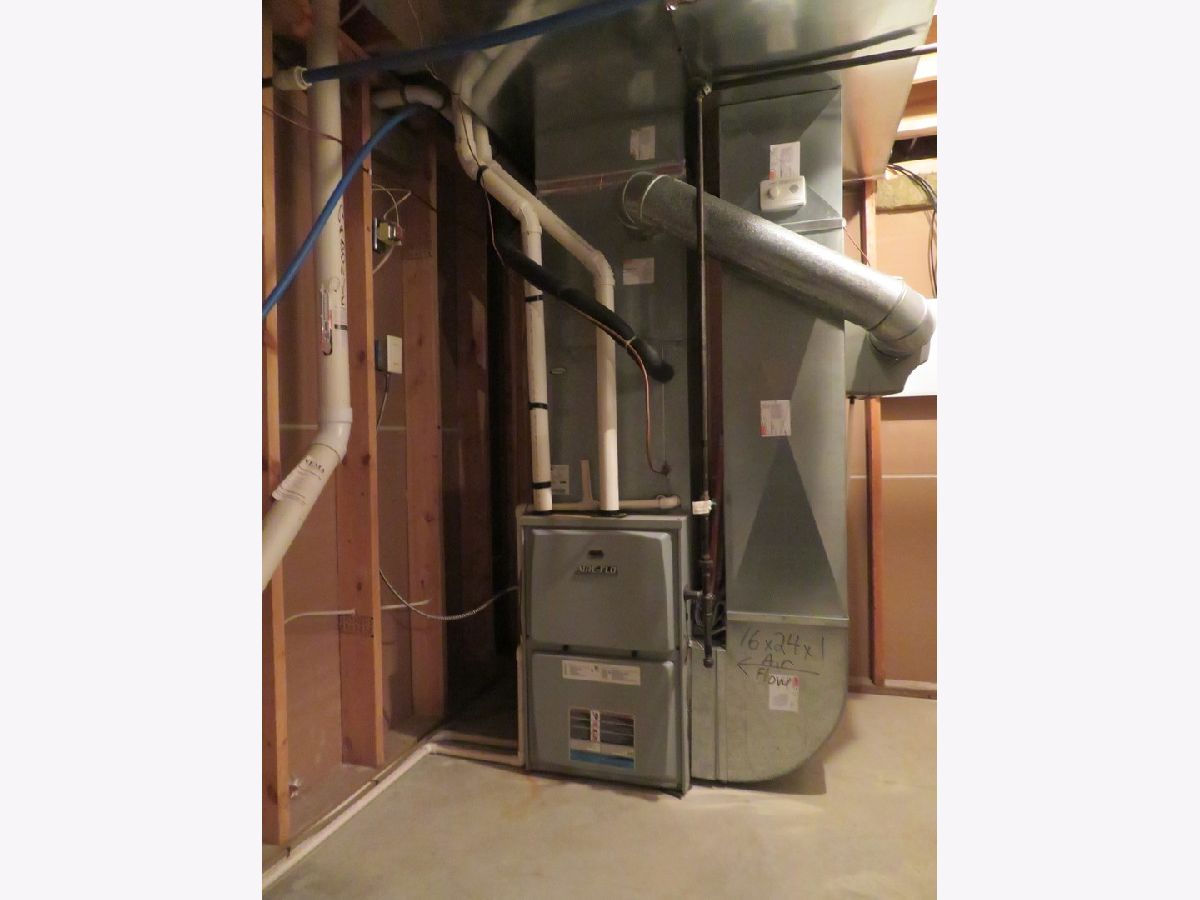
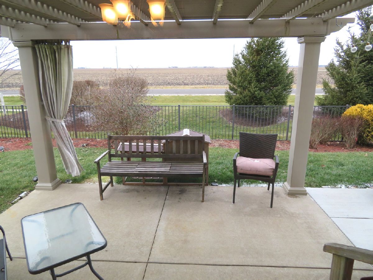
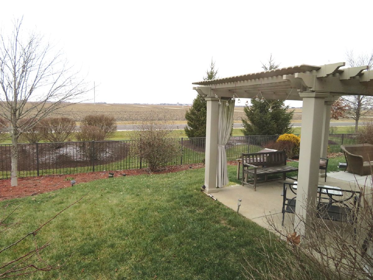
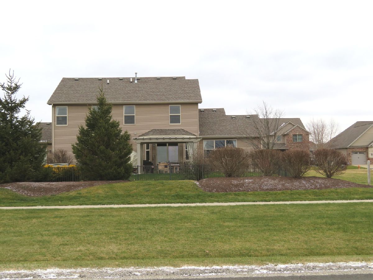
Room Specifics
Total Bedrooms: 5
Bedrooms Above Ground: 4
Bedrooms Below Ground: 1
Dimensions: —
Floor Type: —
Dimensions: —
Floor Type: —
Dimensions: —
Floor Type: —
Dimensions: —
Floor Type: —
Full Bathrooms: 4
Bathroom Amenities: Whirlpool
Bathroom in Basement: 1
Rooms: —
Basement Description: Finished
Other Specifics
| 4 | |
| — | |
| Concrete | |
| — | |
| — | |
| 100 X 100 | |
| — | |
| — | |
| — | |
| — | |
| Not in DB | |
| — | |
| — | |
| — | |
| — |
Tax History
| Year | Property Taxes |
|---|---|
| 2018 | $8,324 |
| 2023 | $10,536 |
Contact Agent
Nearby Similar Homes
Nearby Sold Comparables
Contact Agent
Listing Provided By
Coldwell Banker R.E. Group










