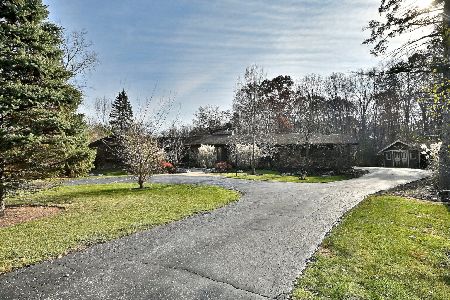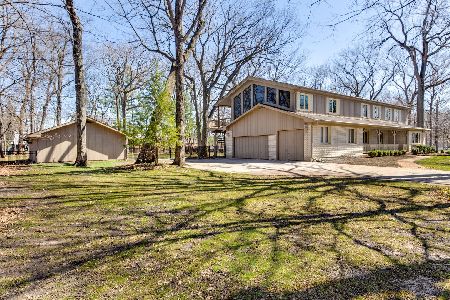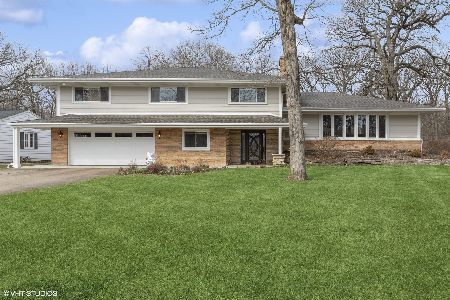1606 Forest Drive, Glenview, Illinois 60025
$885,000
|
Sold
|
|
| Status: | Closed |
| Sqft: | 4,496 |
| Cost/Sqft: | $200 |
| Beds: | 4 |
| Baths: | 4 |
| Year Built: | 1979 |
| Property Taxes: | $14,682 |
| Days On Market: | 1719 |
| Lot Size: | 0,62 |
Description
1606 Forest Drive is unlike any other home you've ever seen. It is a unique custom built brick and cedar contemporary home on two thirds of an acre. The bricks are thought to be hand molded. Upon entering the large foyer you will be awed by the stunning vaulted ceilings of rough sawn cedar. The combination of natural wood and brick has an Aspen or Northwoods ambiance and it even backs up to the forest preserves. Where else can you live where you can cross country right outside your back door? There are three fireplaces. The living room and primary bedroom have gas fireplaces while the family room is wood burning. There are sliding doors from the family room to a private sitting area with lush landscaping and Unilock Pavers. This home was custom built by a commercial contractor. It is solid as a rock and has unlimited potential! The spacious kitchen has Corian counter tops, a center island with a granite top, an eating area and a planning desk. The sprawling first floor primary suite looks out over the private patio and has two separate closets. The second floor features an open loft, an amazing home theater with a hand painted mural by Jeanine Hattas Wilson, founder of Hattas Public Murals and three very large bedrooms. There is also a sprawling finished basement with a recreation room, craft room (or whatever you want it to be), work room and a full bath. Let's not forget about the over sized 2.5 car garage! Forest Drive is a dead-end street with 35 homes and Indian Trail Park. Great location with easy access to the Des Plaines River Bike Trail that will take you all the way to Wisconsin or to the city of Chicago - take your pick! You can access the walking trail in the forest preserves a few houses down that will take you to Beck Lake and the dog park. We are also minutes to Glenbrook South High School, the newly remodeled Glenview Community Ice Center, Glenbrook Hospital, The Historic Grove, River Nature Trail Center and the Illinois Tollway.
Property Specifics
| Single Family | |
| — | |
| Contemporary | |
| 1979 | |
| Partial | |
| CUSTOM | |
| No | |
| 0.62 |
| Cook | |
| — | |
| 100 / Annual | |
| None | |
| Lake Michigan | |
| Public Sewer | |
| 11045251 | |
| 04304020170000 |
Nearby Schools
| NAME: | DISTRICT: | DISTANCE: | |
|---|---|---|---|
|
Grade School
Westbrook Elementary School |
34 | — | |
|
Middle School
Springman Middle School |
34 | Not in DB | |
|
High School
Glenbrook South High School |
225 | Not in DB | |
Property History
| DATE: | EVENT: | PRICE: | SOURCE: |
|---|---|---|---|
| 4 Jun, 2021 | Sold | $885,000 | MRED MLS |
| 11 May, 2021 | Under contract | $899,000 | MRED MLS |
| 4 May, 2021 | Listed for sale | $899,000 | MRED MLS |
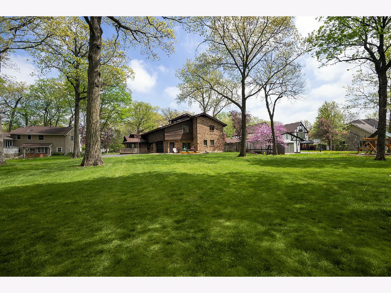
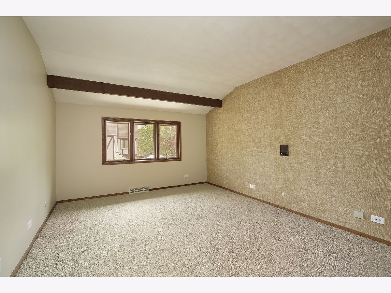
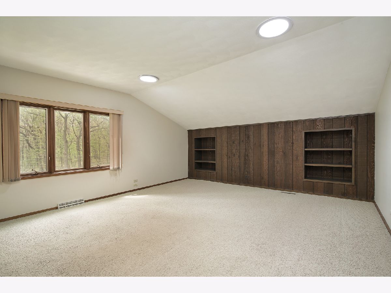
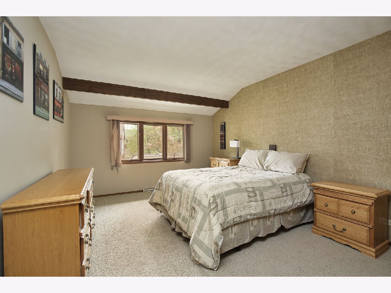
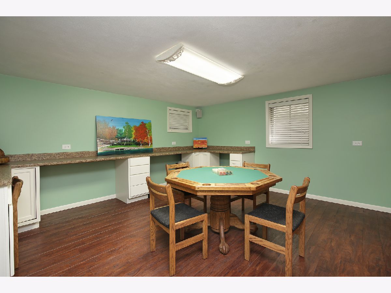
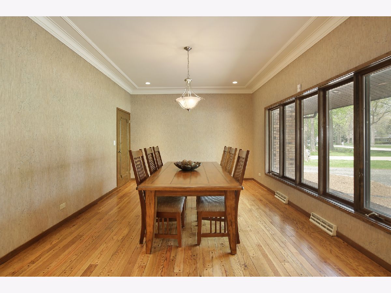
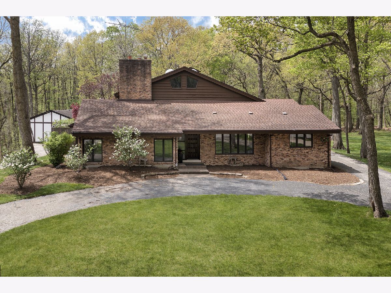
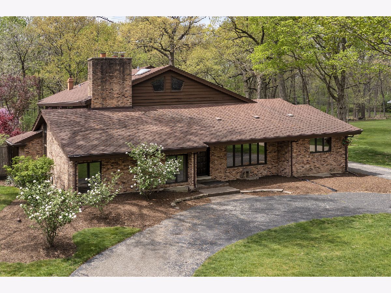
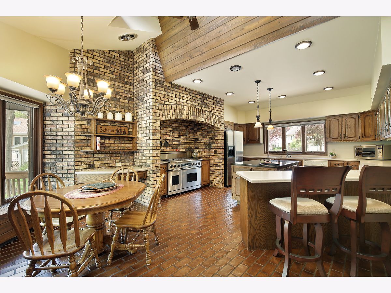
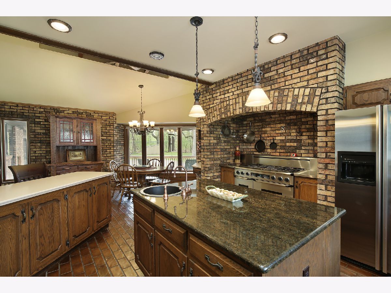
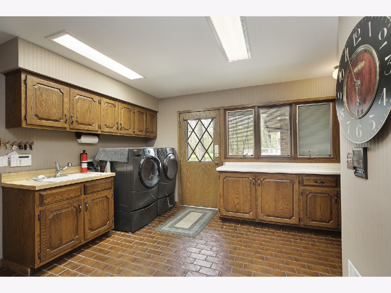
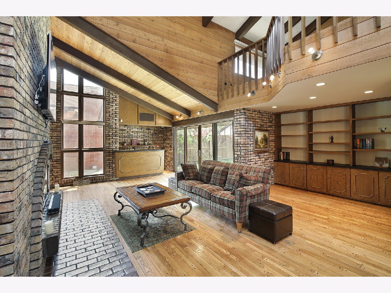
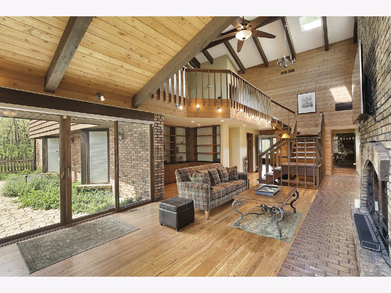
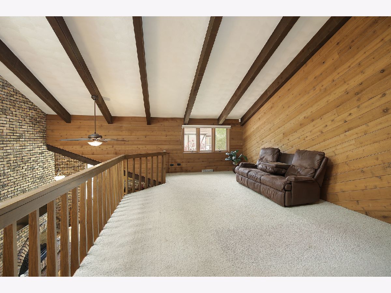
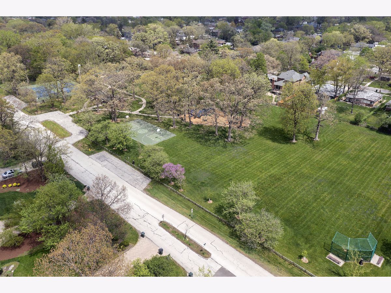
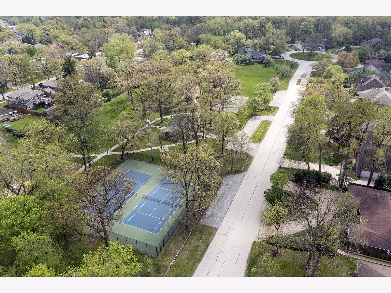
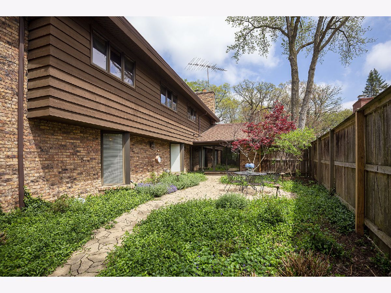

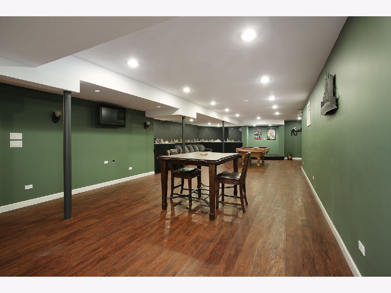
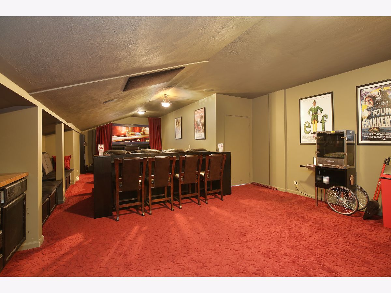
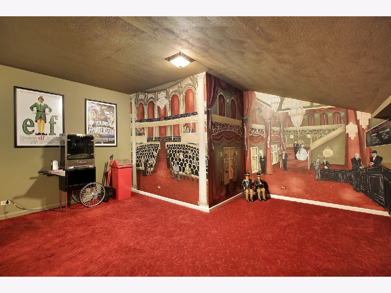
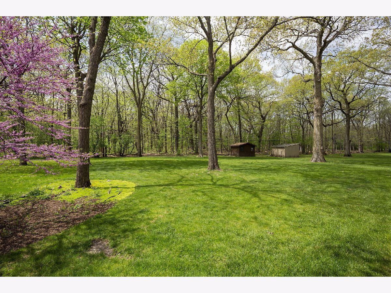
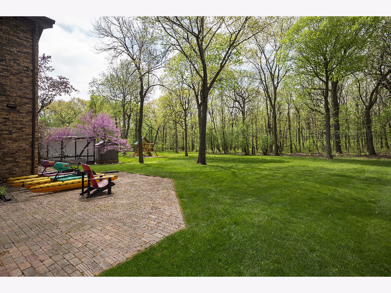
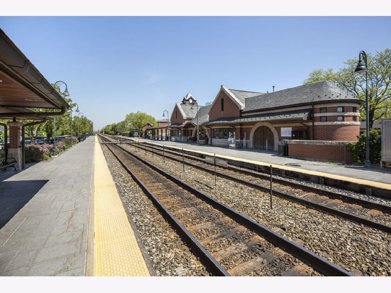
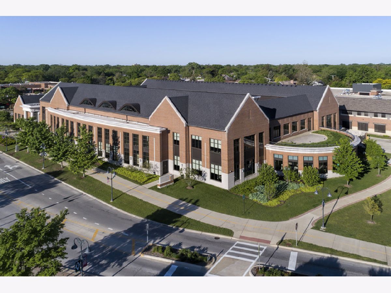
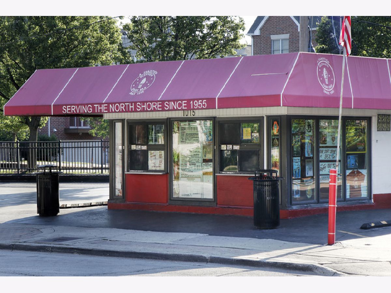
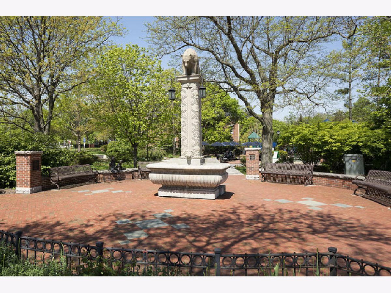
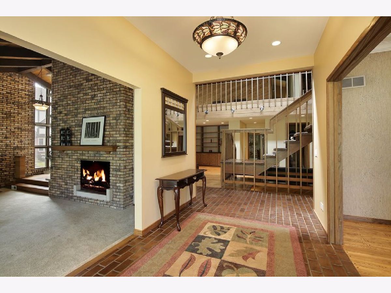
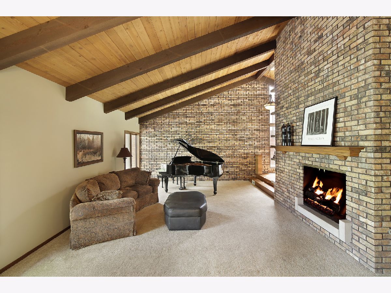
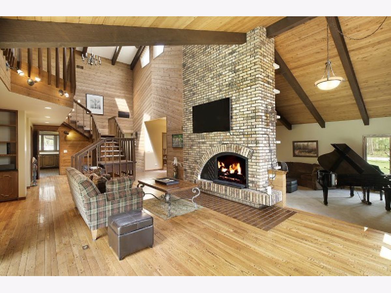
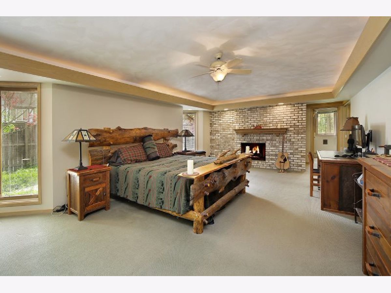
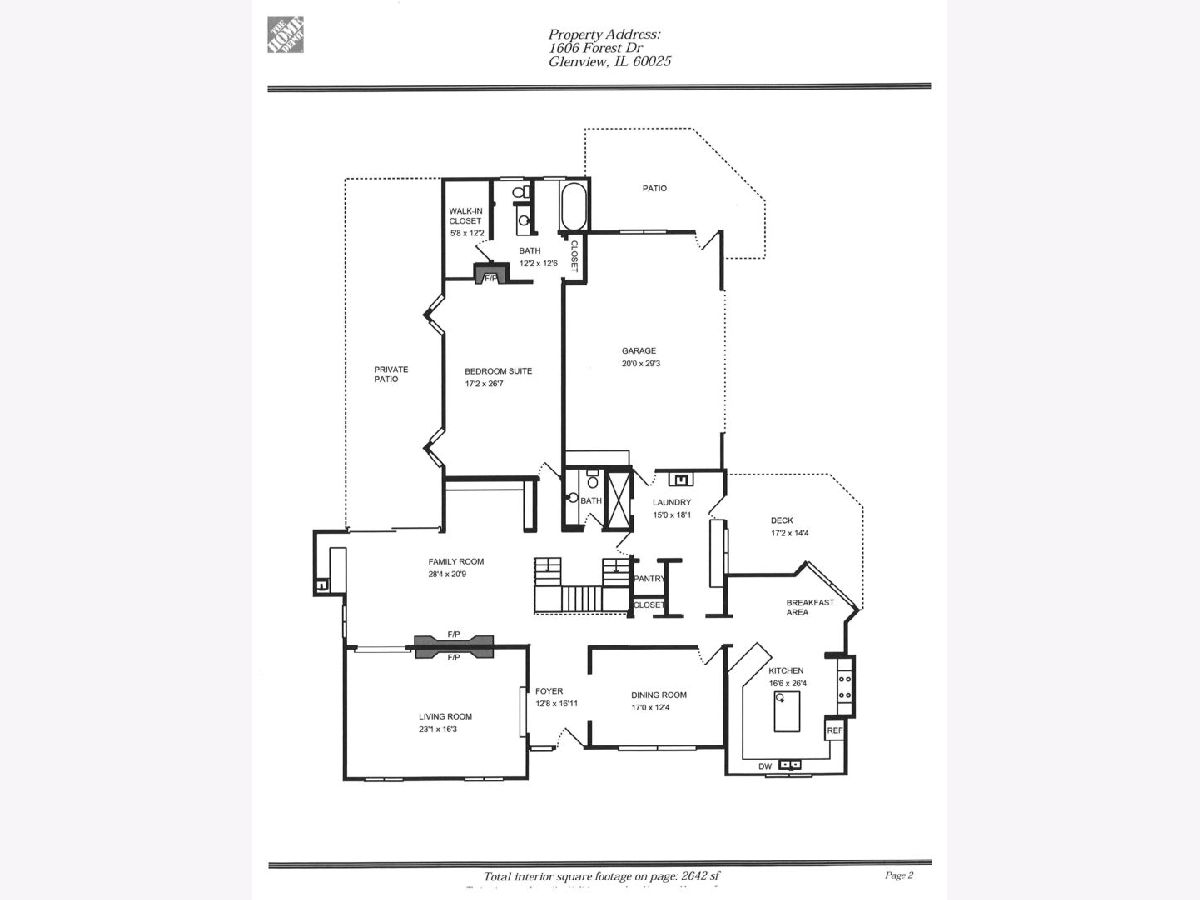
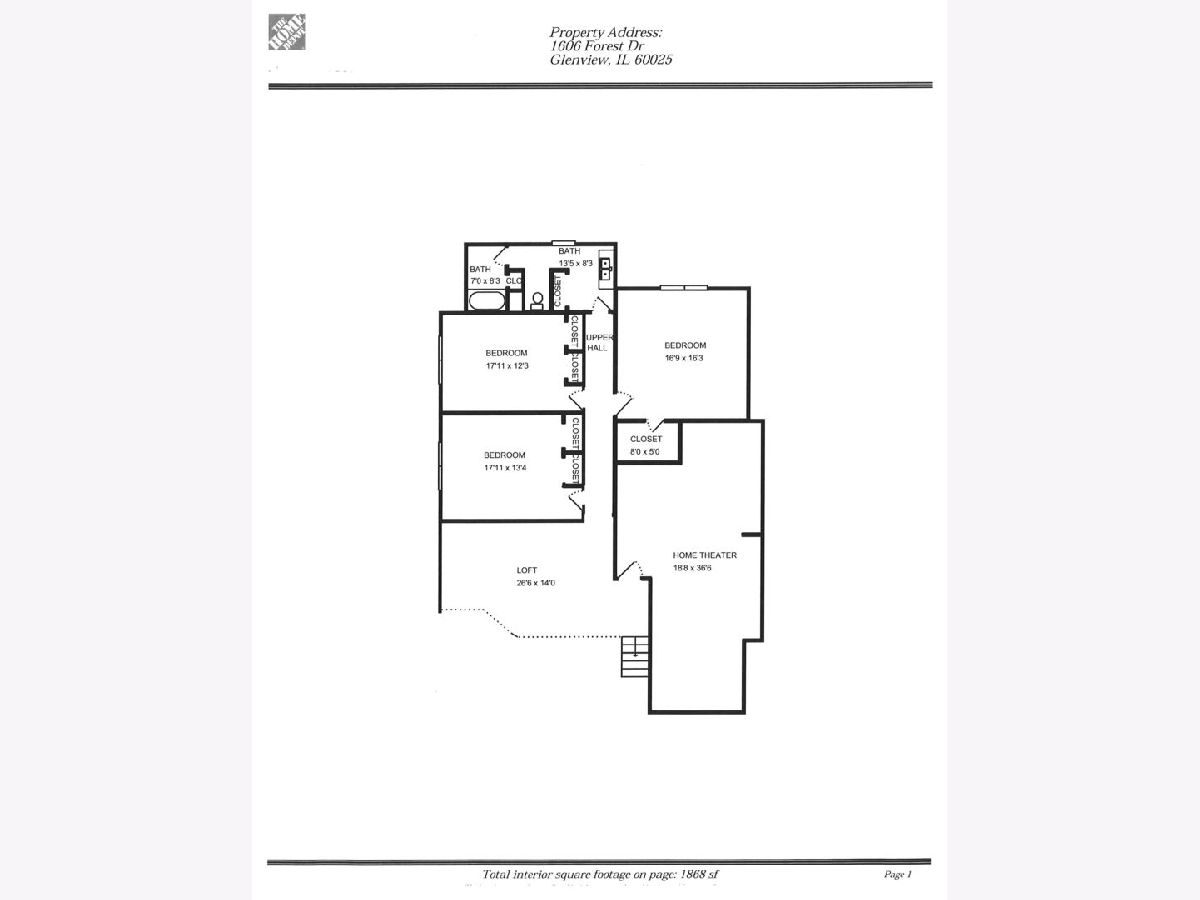

Room Specifics
Total Bedrooms: 4
Bedrooms Above Ground: 4
Bedrooms Below Ground: 0
Dimensions: —
Floor Type: Carpet
Dimensions: —
Floor Type: Carpet
Dimensions: —
Floor Type: Carpet
Full Bathrooms: 4
Bathroom Amenities: Soaking Tub
Bathroom in Basement: 1
Rooms: Loft,Recreation Room,Game Room,Theatre Room,Foyer,Workshop,Walk In Closet,Deck
Basement Description: Finished
Other Specifics
| 2 | |
| Concrete Perimeter | |
| Asphalt | |
| Deck, Patio | |
| Forest Preserve Adjacent | |
| 100X270 | |
| — | |
| Full | |
| Vaulted/Cathedral Ceilings, Skylight(s), Bar-Wet, Hardwood Floors, First Floor Bedroom, First Floor Laundry, First Floor Full Bath, Walk-In Closet(s), Bookcases, Separate Dining Room | |
| Range, Dishwasher, Refrigerator, Washer, Dryer | |
| Not in DB | |
| Park, Tennis Court(s), Street Paved | |
| — | |
| — | |
| Wood Burning, Gas Starter |
Tax History
| Year | Property Taxes |
|---|---|
| 2021 | $14,682 |
Contact Agent
Nearby Sold Comparables
Contact Agent
Listing Provided By
Berkshire Hathaway HomeServices Chicago

