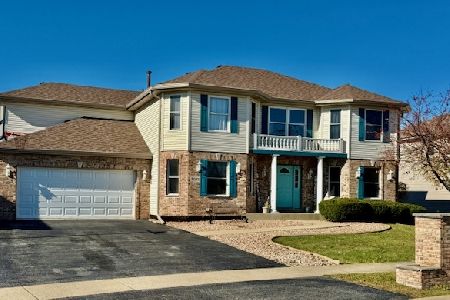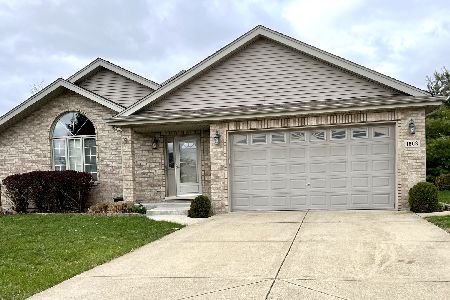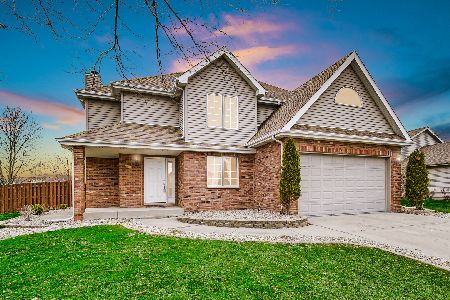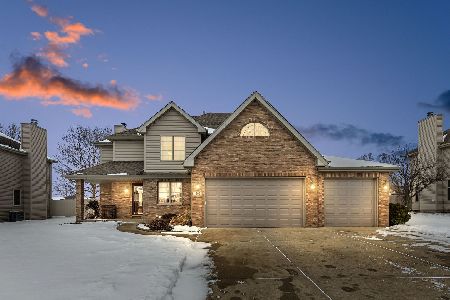1606 Hunters Run Drive, Bourbonnais, Illinois 60914
$283,500
|
Sold
|
|
| Status: | Closed |
| Sqft: | 1,917 |
| Cost/Sqft: | $141 |
| Beds: | 3 |
| Baths: | 5 |
| Year Built: | 2005 |
| Property Taxes: | $6,002 |
| Days On Market: | 1816 |
| Lot Size: | 0,24 |
Description
Welcome Home! This home has it all! Beautiful 2 Story in Hunters Run has 4 bedrooms 4.5 baths. Great curb appeal with new vinyl shake siding accents and new landscaping around the front. Through the front door you will be welcomed into the large living room with vaulted ceilings. Eat-in Kitchen has plenty of cabinet storage, new black stainless steel appliances, tons of windows and a large space for your dining table. Off the kitchen is a formal dining room/sunroom with access to backyard. Main floor master bedroom has hardwood floors, large bath with tub, sep shower, double sinks and WIC. Upstairs you will find 2 large bedrooms. Both feature private full baths and WIC. Full finished basement has large family room, huge play/rec room, full bath and 4th bedroom. The backyard is fenced with a patio, arbor, playset and shed. No worries with a home generator. This home has been well maintained and is move-in ready. A must see! Seller offering 1 year home warranty
Property Specifics
| Single Family | |
| — | |
| — | |
| 2005 | |
| Full | |
| — | |
| No | |
| 0.24 |
| Kankakee | |
| — | |
| 0 / Not Applicable | |
| None | |
| Public | |
| Public Sewer | |
| 10985306 | |
| 17091540402600 |
Nearby Schools
| NAME: | DISTRICT: | DISTANCE: | |
|---|---|---|---|
|
Grade School
St George Elementary School |
258 | — | |
|
Middle School
St George Elementary School |
258 | Not in DB | |
|
High School
Bradley-bourbonnais Cons Hs |
307 | Not in DB | |
Property History
| DATE: | EVENT: | PRICE: | SOURCE: |
|---|---|---|---|
| 31 May, 2018 | Sold | $239,987 | MRED MLS |
| 14 Mar, 2018 | Under contract | $239,987 | MRED MLS |
| 12 Mar, 2018 | Listed for sale | $239,987 | MRED MLS |
| 12 Mar, 2021 | Sold | $283,500 | MRED MLS |
| 4 Feb, 2021 | Under contract | $269,900 | MRED MLS |
| 2 Feb, 2021 | Listed for sale | $269,900 | MRED MLS |
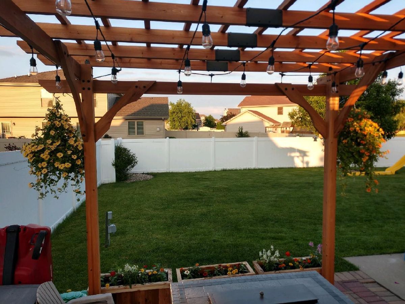
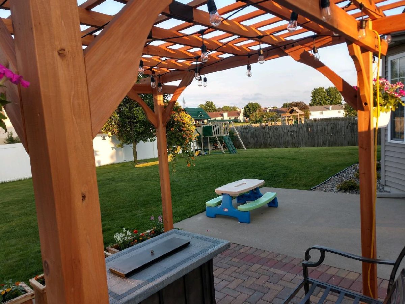
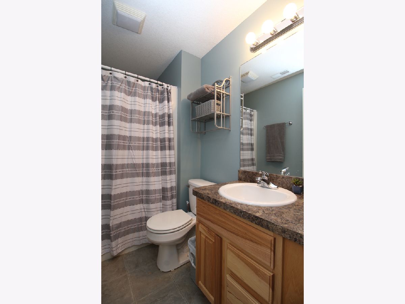
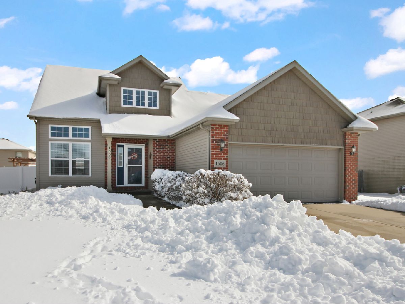
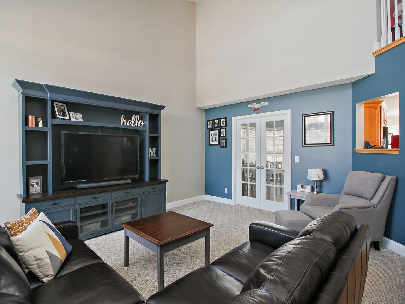
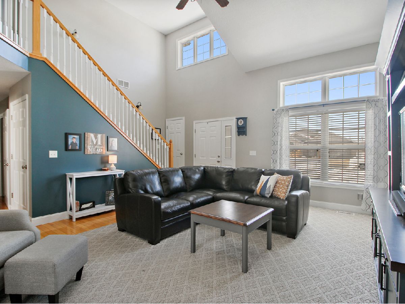
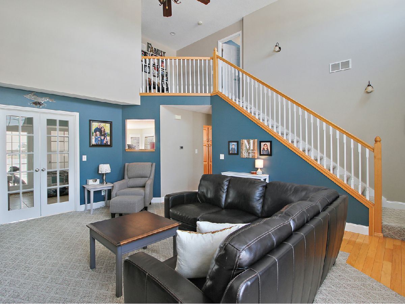
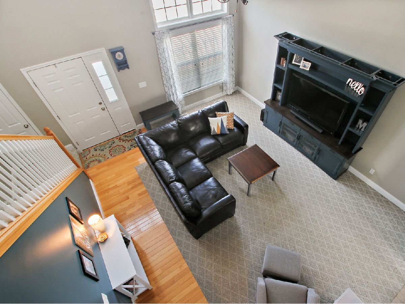
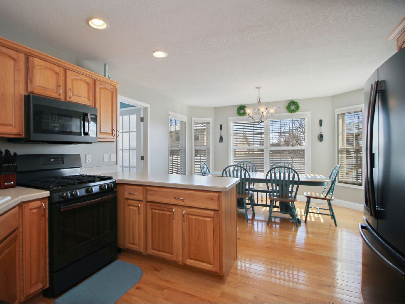
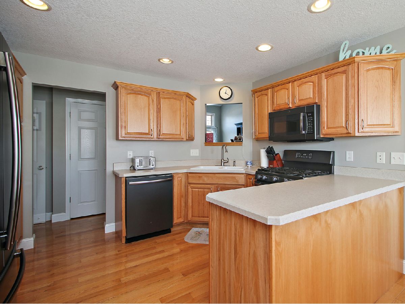
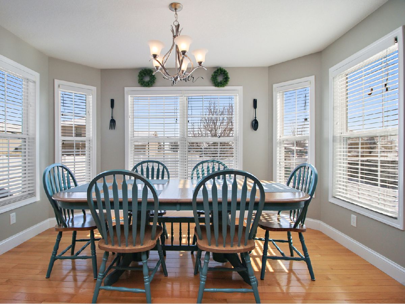
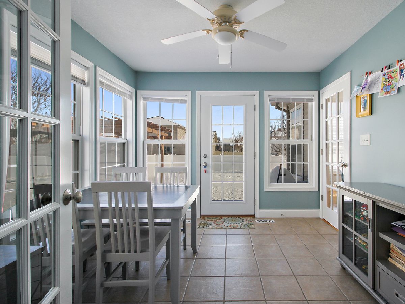
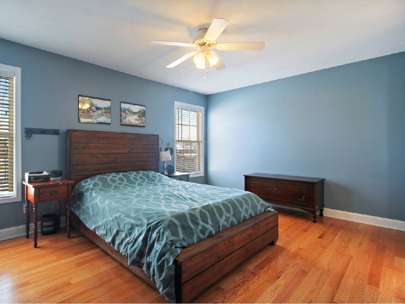
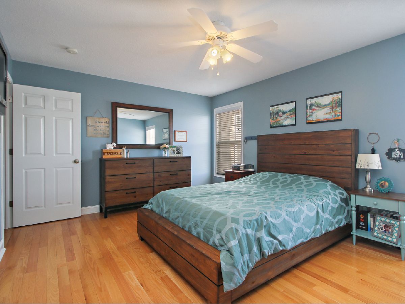
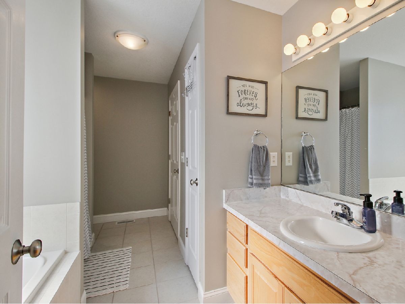
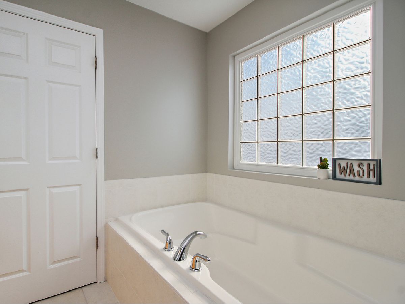
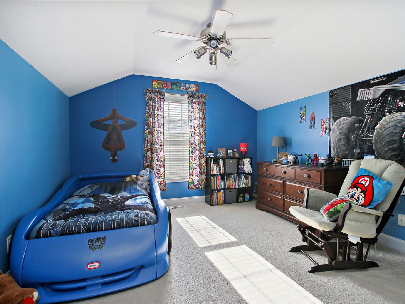
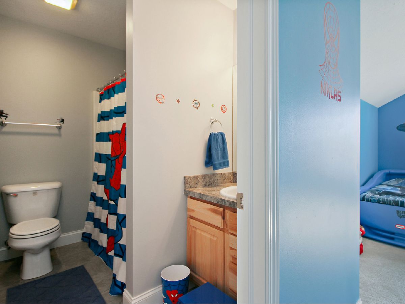
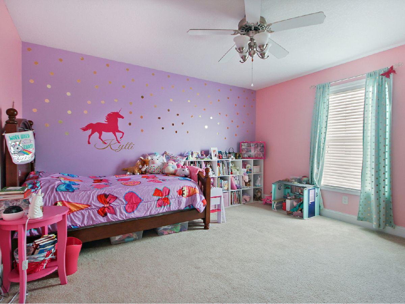
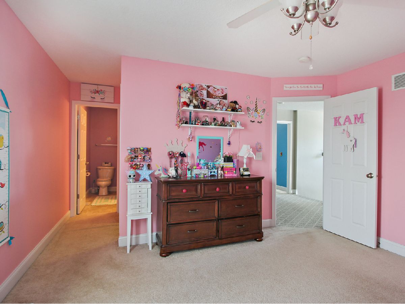
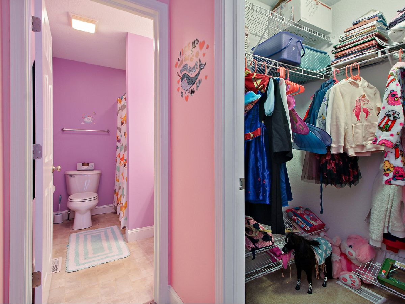
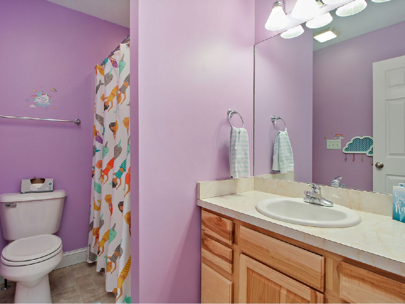
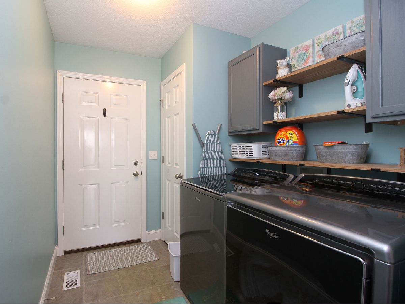
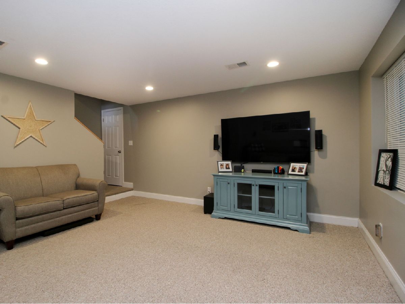
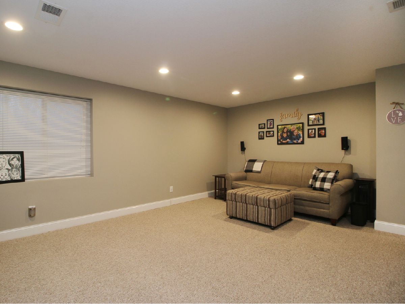
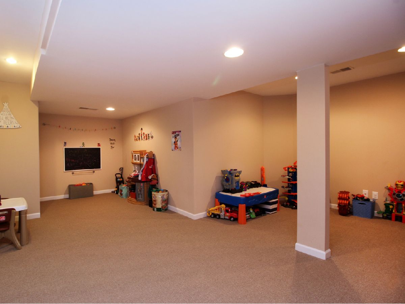
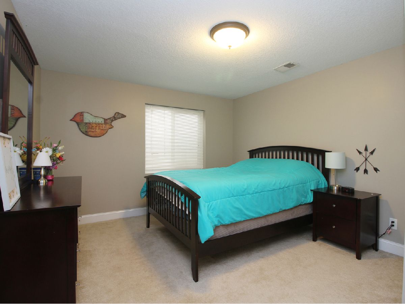
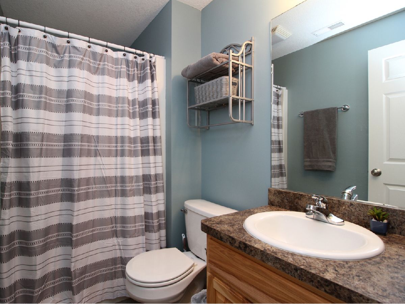
Room Specifics
Total Bedrooms: 4
Bedrooms Above Ground: 3
Bedrooms Below Ground: 1
Dimensions: —
Floor Type: Carpet
Dimensions: —
Floor Type: Carpet
Dimensions: —
Floor Type: Carpet
Full Bathrooms: 5
Bathroom Amenities: Separate Shower,Double Sink,Garden Tub
Bathroom in Basement: 1
Rooms: Recreation Room
Basement Description: Finished,Egress Window,Rec/Family Area,Sleeping Area,Storage Space
Other Specifics
| 2 | |
| Concrete Perimeter | |
| Concrete | |
| Deck, Patio, Above Ground Pool | |
| — | |
| 75X140.03X75X140 | |
| — | |
| Full | |
| Vaulted/Cathedral Ceilings, Skylight(s), Hardwood Floors, First Floor Bedroom, In-Law Arrangement, First Floor Laundry | |
| Range, Microwave, Dishwasher, Refrigerator, Disposal, Stainless Steel Appliance(s) | |
| Not in DB | |
| Park, Curbs, Sidewalks, Street Lights, Street Paved | |
| — | |
| — | |
| — |
Tax History
| Year | Property Taxes |
|---|---|
| 2018 | $5,127 |
| 2021 | $6,002 |
Contact Agent
Nearby Similar Homes
Nearby Sold Comparables
Contact Agent
Listing Provided By
Speckman Realty Real Living






