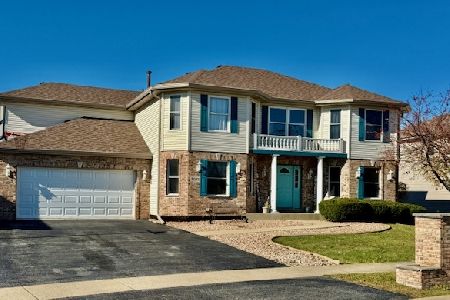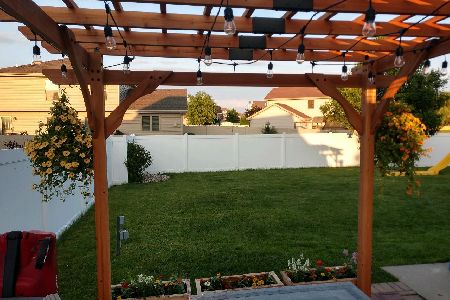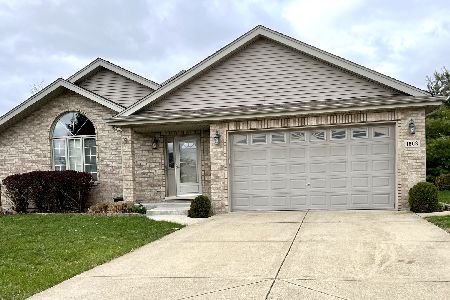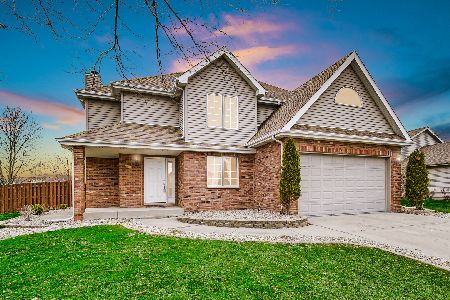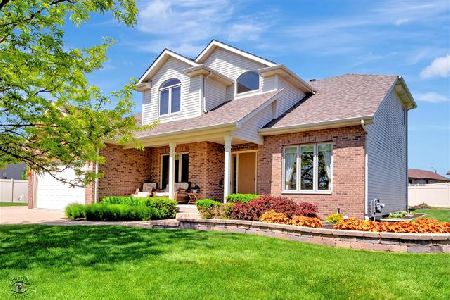1606 Hunters Run Drive, Bourbonnais, Illinois 60914
$239,987
|
Sold
|
|
| Status: | Closed |
| Sqft: | 1,917 |
| Cost/Sqft: | $125 |
| Beds: | 3 |
| Baths: | 5 |
| Year Built: | 2005 |
| Property Taxes: | $5,127 |
| Days On Market: | 2875 |
| Lot Size: | 0,24 |
Description
This home is dressed to impress! Four bedroom, 4 1/2 bath. Volume clgs in LR & 3rd Bdrm. Htd sunroom can be used as dining room. Transom window in LR. LR with vaulted ceiling. Large kitchen w/hdwd floors. All bdrs (except bsmt) have private bathroom & walk-in closet! MBTH w/garden tub & sep. shower adn walk in closet. High eff. Trane furnace. Bsmt part. fin. w/ bdr, bth, fam. room. Basement also has 2 finished areas. 3 egress windows in bsmt. Large backyard with deck and pool. Feel secure with the gas generator. Washer and Dryer new in 2016 negotiable. Don't miss your opportunity - lots of value packed into this home! Not a cookie cutter home! You won't find another home like this home!
Property Specifics
| Single Family | |
| — | |
| — | |
| 2005 | |
| Full | |
| — | |
| No | |
| 0.24 |
| Kankakee | |
| — | |
| 0 / Not Applicable | |
| None | |
| Public | |
| Public Sewer | |
| 09881339 | |
| 17091540402600 |
Nearby Schools
| NAME: | DISTRICT: | DISTANCE: | |
|---|---|---|---|
|
Grade School
St George Elementary School |
258 | — | |
|
Middle School
St George Elementary School |
258 | Not in DB | |
|
High School
Bradley-bourbonnais Cons Hs |
307 | Not in DB | |
Property History
| DATE: | EVENT: | PRICE: | SOURCE: |
|---|---|---|---|
| 31 May, 2018 | Sold | $239,987 | MRED MLS |
| 14 Mar, 2018 | Under contract | $239,987 | MRED MLS |
| 12 Mar, 2018 | Listed for sale | $239,987 | MRED MLS |
| 12 Mar, 2021 | Sold | $283,500 | MRED MLS |
| 4 Feb, 2021 | Under contract | $269,900 | MRED MLS |
| 2 Feb, 2021 | Listed for sale | $269,900 | MRED MLS |
Room Specifics
Total Bedrooms: 4
Bedrooms Above Ground: 3
Bedrooms Below Ground: 1
Dimensions: —
Floor Type: Carpet
Dimensions: —
Floor Type: Carpet
Dimensions: —
Floor Type: Carpet
Full Bathrooms: 5
Bathroom Amenities: Separate Shower,Double Sink,Garden Tub
Bathroom in Basement: 1
Rooms: Recreation Room
Basement Description: Finished
Other Specifics
| 2 | |
| Concrete Perimeter | |
| Concrete | |
| Deck, Patio, Above Ground Pool | |
| — | |
| 75X140.03X75X140 | |
| — | |
| Full | |
| Vaulted/Cathedral Ceilings, Skylight(s), Hardwood Floors, First Floor Bedroom, In-Law Arrangement, First Floor Laundry | |
| Range, Microwave, Dishwasher, Refrigerator, Disposal | |
| Not in DB | |
| Street Lights, Street Paved | |
| — | |
| — | |
| — |
Tax History
| Year | Property Taxes |
|---|---|
| 2018 | $5,127 |
| 2021 | $6,002 |
Contact Agent
Nearby Similar Homes
Nearby Sold Comparables
Contact Agent
Listing Provided By
Coldwell Banker Residential






