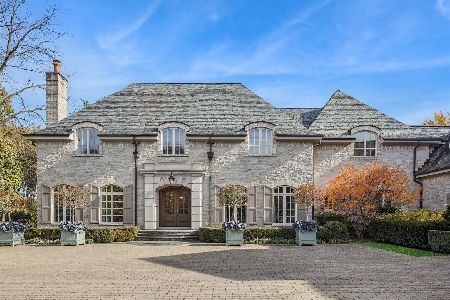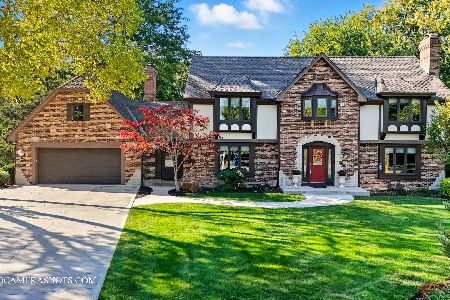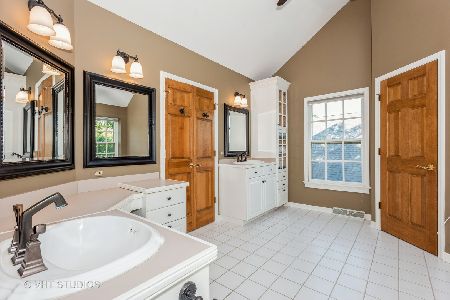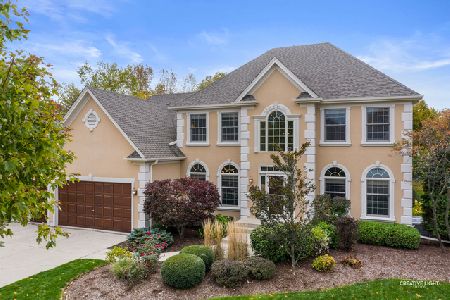1610 Winners Cup Circle, St Charles, Illinois 60174
$462,500
|
Sold
|
|
| Status: | Closed |
| Sqft: | 3,370 |
| Cost/Sqft: | $141 |
| Beds: | 5 |
| Baths: | 4 |
| Year Built: | 1992 |
| Property Taxes: | $13,526 |
| Days On Market: | 2139 |
| Lot Size: | 0,24 |
Description
Welcome to your new home! This beauty is in Fox Chase, near to everything in St. Charles. Expansive, yet cozy--imagine your own breakfast area with a fireplace on these rainy spring mornings. And your view of your backyard from the family room and kitchen is private and peaceful. You can even start your tomatoes on the window sill in the kitchen, the sun will shine in with the southern exposure. A first floor master with a huge bath provide you with privacy and ease in your own home. And the four bedrooms on the second floor give the kids and guests their own space! Or there is even an opportunity to have folks have their own space in the basement. With a full bath and plenty of space to make their own, it could be a home office, a guest room or a perfect hang out! This one you will want to see in person!
Property Specifics
| Single Family | |
| — | |
| — | |
| 1992 | |
| Full,English | |
| — | |
| No | |
| 0.24 |
| Kane | |
| Hunt Club | |
| 0 / Not Applicable | |
| None | |
| Public | |
| Public Sewer | |
| 10672162 | |
| 0923378017 |
Nearby Schools
| NAME: | DISTRICT: | DISTANCE: | |
|---|---|---|---|
|
Grade School
Munhall Elementary School |
303 | — | |
|
Middle School
Wredling Middle School |
303 | Not in DB | |
|
High School
St Charles East High School |
303 | Not in DB | |
Property History
| DATE: | EVENT: | PRICE: | SOURCE: |
|---|---|---|---|
| 28 Jan, 2010 | Sold | $515,000 | MRED MLS |
| 27 Nov, 2009 | Under contract | $549,900 | MRED MLS |
| — | Last price change | $574,900 | MRED MLS |
| 23 Mar, 2009 | Listed for sale | $599,900 | MRED MLS |
| 21 May, 2020 | Sold | $462,500 | MRED MLS |
| 1 Apr, 2020 | Under contract | $473,500 | MRED MLS |
| 19 Mar, 2020 | Listed for sale | $473,500 | MRED MLS |
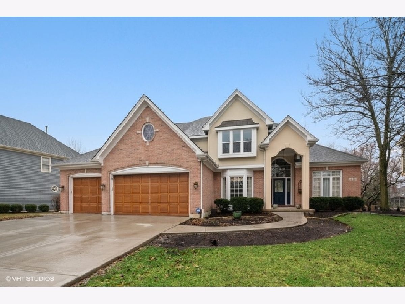
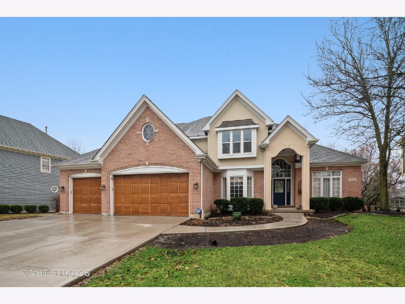
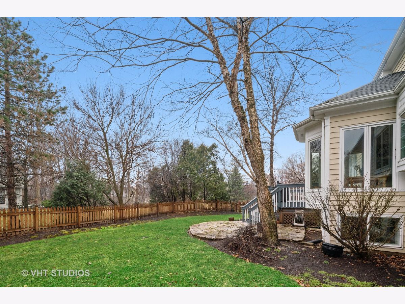
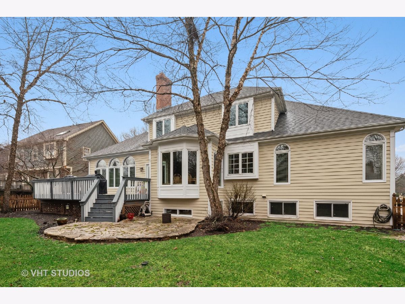
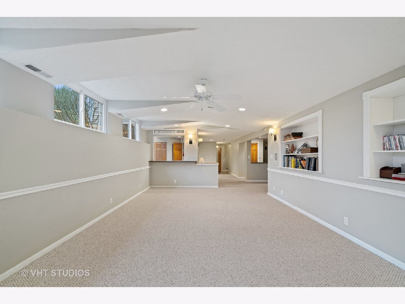
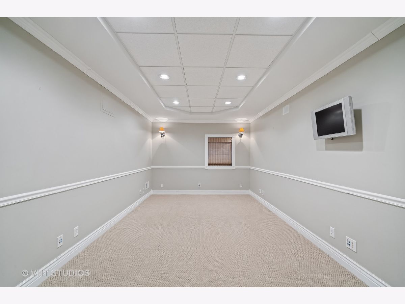
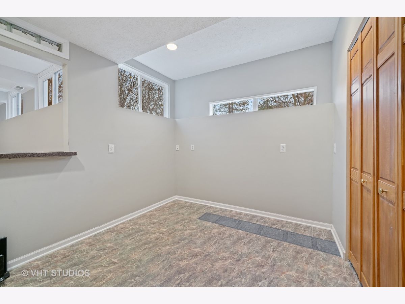
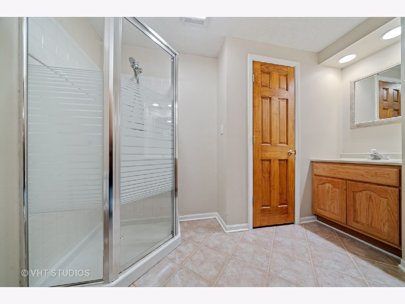
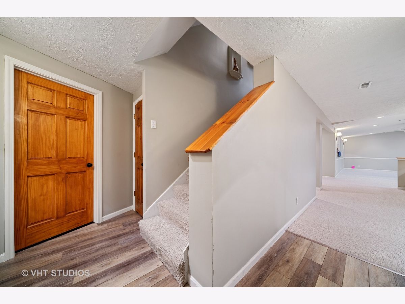
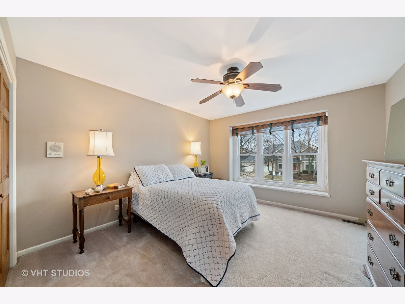
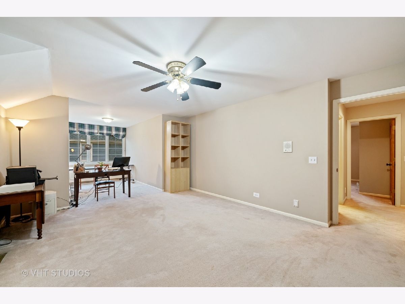
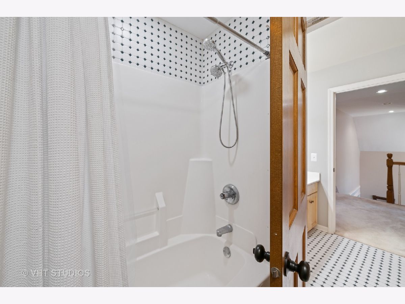
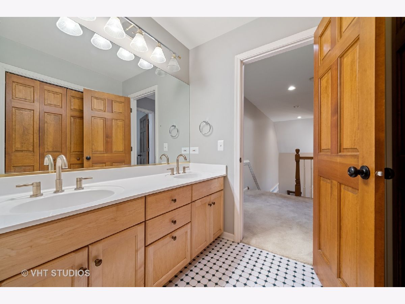
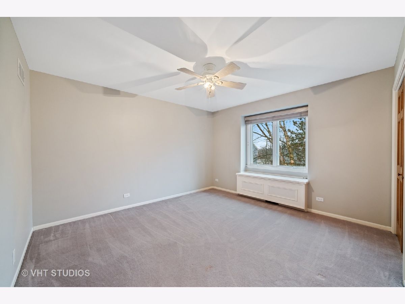
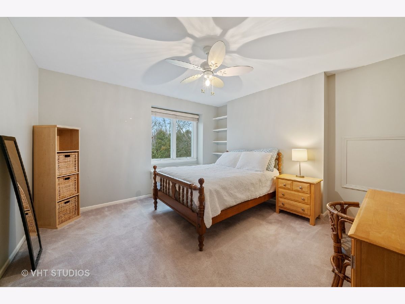
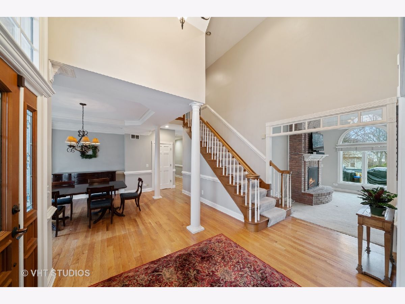
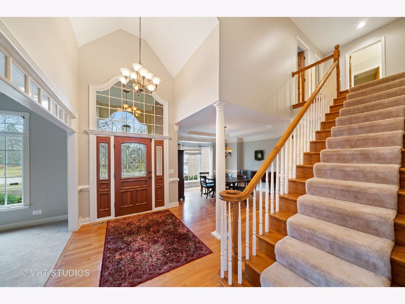
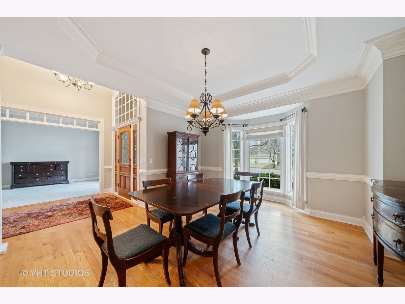
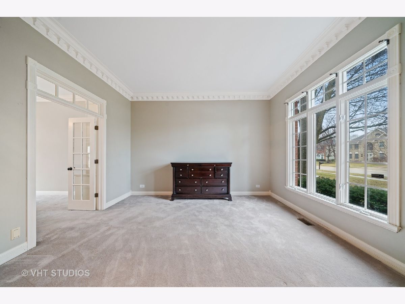
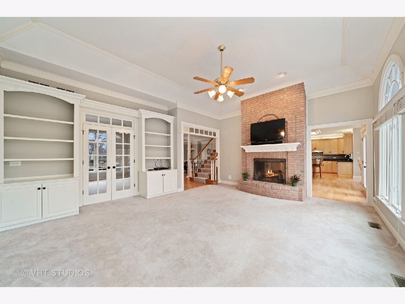
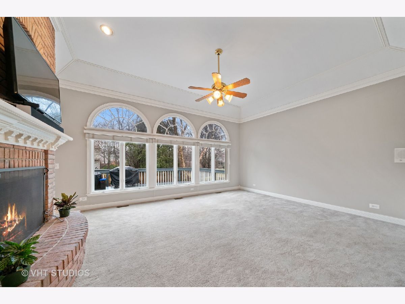
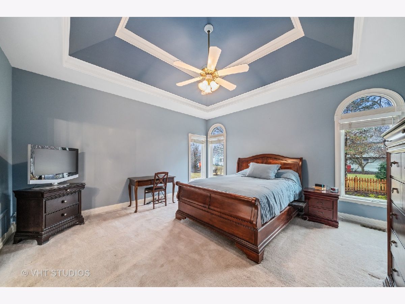
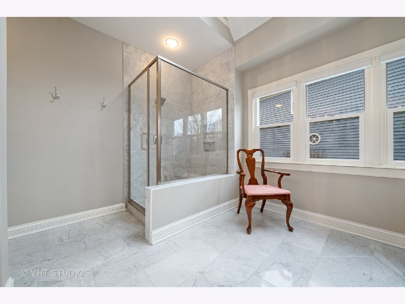
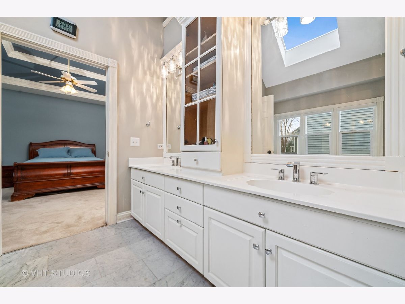
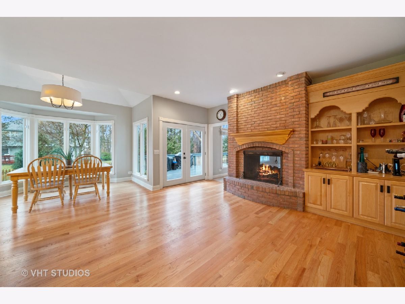
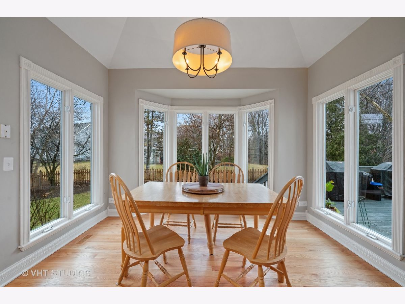
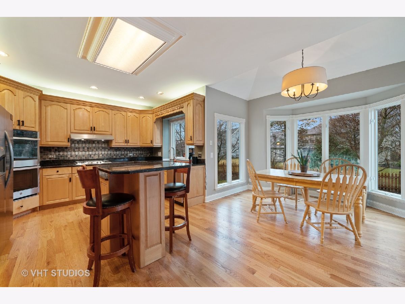
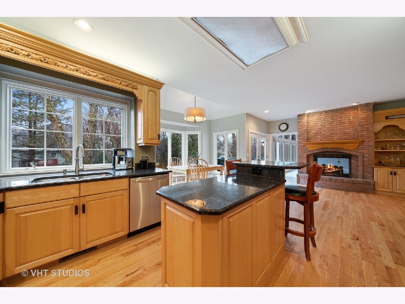
Room Specifics
Total Bedrooms: 5
Bedrooms Above Ground: 5
Bedrooms Below Ground: 0
Dimensions: —
Floor Type: Carpet
Dimensions: —
Floor Type: Carpet
Dimensions: —
Floor Type: Carpet
Dimensions: —
Floor Type: —
Full Bathrooms: 4
Bathroom Amenities: Whirlpool,Separate Shower,Double Sink
Bathroom in Basement: 1
Rooms: Eating Area,Bedroom 5,Study,Exercise Room,Recreation Room,Game Room
Basement Description: Finished
Other Specifics
| 3 | |
| Concrete Perimeter | |
| Concrete | |
| Deck, Patio, Dog Run | |
| — | |
| 79X133X105X125 | |
| Unfinished | |
| Full | |
| First Floor Bedroom, In-Law Arrangement | |
| Double Oven, Dishwasher, Refrigerator | |
| Not in DB | |
| Park, Curbs, Sidewalks, Street Lights, Street Paved | |
| — | |
| — | |
| Double Sided, Wood Burning, Attached Fireplace Doors/Screen, Gas Log, Gas Starter |
Tax History
| Year | Property Taxes |
|---|---|
| 2010 | $13,220 |
| 2020 | $13,526 |
Contact Agent
Nearby Similar Homes
Nearby Sold Comparables
Contact Agent
Listing Provided By
Berkshire Hathaway HomeServices Starck Real Estate


