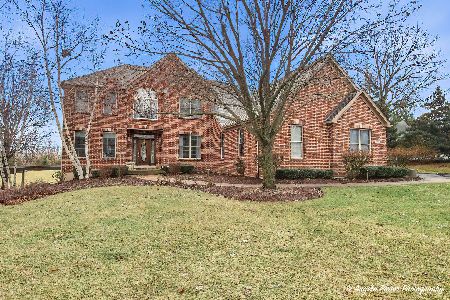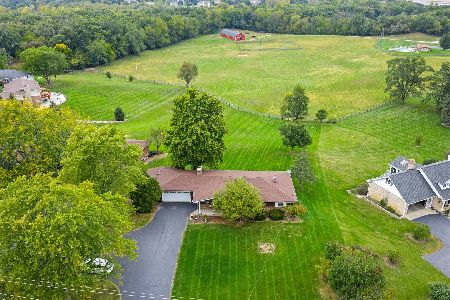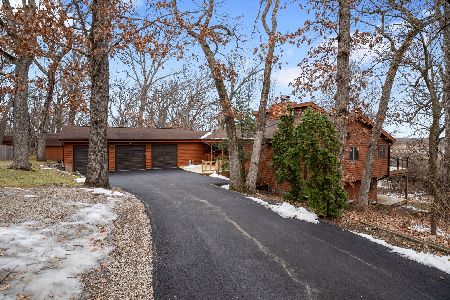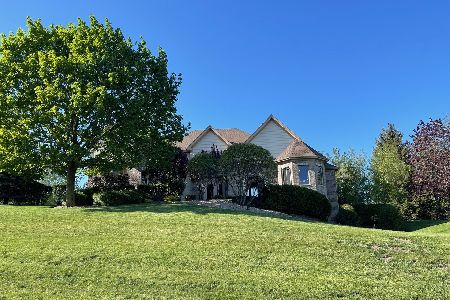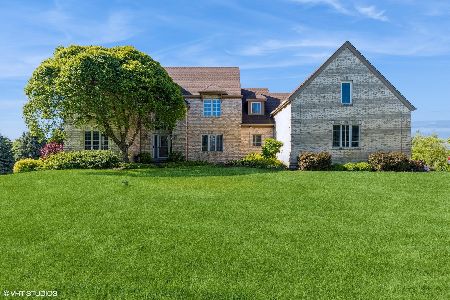1607 Anthony Lane, Mchenry, Illinois 60051
$375,000
|
Sold
|
|
| Status: | Closed |
| Sqft: | 0 |
| Cost/Sqft: | — |
| Beds: | 5 |
| Baths: | 4 |
| Year Built: | 1998 |
| Property Taxes: | $10,536 |
| Days On Market: | 5964 |
| Lot Size: | 1,00 |
Description
Custom Home w/upgrades galore! New granite counter tops, wet bar & island. 17 ft. Flagstone fireplace, Huge walkout, finished basement w/bath & 5th bedrm. Hardwood floors, Oak cabinets, Heated garage. Media Rm 55"TV w/bose sound.Vaulted master bed w/ jacuzi,& dbl vanities. Central vac. New sprinkler system. Professionally lanscaped acre w/deck & brick patio's. Immaculate. Neutral colors. Perfect home for entertaining
Property Specifics
| Single Family | |
| — | |
| Contemporary | |
| 1998 | |
| Walkout | |
| — | |
| No | |
| 1 |
| Mc Henry | |
| Bay Oaks | |
| 0 / Not Applicable | |
| None | |
| Private Well | |
| Septic-Private | |
| 07330654 | |
| 1030128005 |
Nearby Schools
| NAME: | DISTRICT: | DISTANCE: | |
|---|---|---|---|
|
Grade School
Hilltop Elementary School |
15 | — | |
|
Middle School
Mchenry Middle School |
15 | Not in DB | |
|
High School
Mchenry High School-east Campus |
156 | Not in DB | |
Property History
| DATE: | EVENT: | PRICE: | SOURCE: |
|---|---|---|---|
| 21 May, 2007 | Sold | $538,253 | MRED MLS |
| 24 Apr, 2007 | Under contract | $554,900 | MRED MLS |
| 14 Apr, 2007 | Listed for sale | $554,900 | MRED MLS |
| 26 Apr, 2010 | Sold | $375,000 | MRED MLS |
| 10 Feb, 2010 | Under contract | $419,999 | MRED MLS |
| — | Last price change | $424,999 | MRED MLS |
| 19 Sep, 2009 | Listed for sale | $549,000 | MRED MLS |
Room Specifics
Total Bedrooms: 5
Bedrooms Above Ground: 5
Bedrooms Below Ground: 0
Dimensions: —
Floor Type: Carpet
Dimensions: —
Floor Type: Carpet
Dimensions: —
Floor Type: Carpet
Dimensions: —
Floor Type: —
Full Bathrooms: 4
Bathroom Amenities: Whirlpool,Separate Shower,Double Sink
Bathroom in Basement: 1
Rooms: Bedroom 5,Media Room,Recreation Room,Utility Room-1st Floor
Basement Description: Finished
Other Specifics
| 3 | |
| Concrete Perimeter | |
| Asphalt | |
| Deck, Patio | |
| Landscaped,Wooded | |
| 210X212 | |
| Pull Down Stair | |
| Full | |
| Vaulted/Cathedral Ceilings, Skylight(s), Bar-Wet | |
| Range, Microwave, Dishwasher, Refrigerator, Washer, Dryer | |
| Not in DB | |
| Street Lights, Street Paved | |
| — | |
| — | |
| — |
Tax History
| Year | Property Taxes |
|---|---|
| 2007 | $8,965 |
| 2010 | $10,536 |
Contact Agent
Nearby Similar Homes
Nearby Sold Comparables
Contact Agent
Listing Provided By
RE/MAX Plaza

