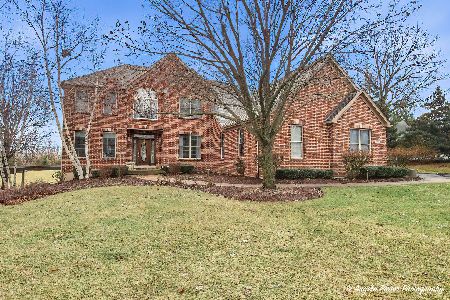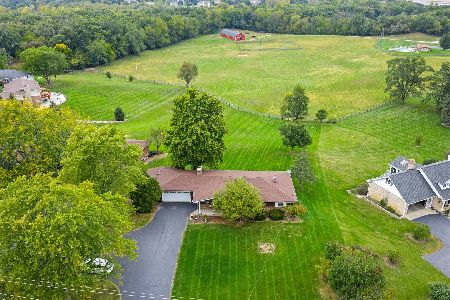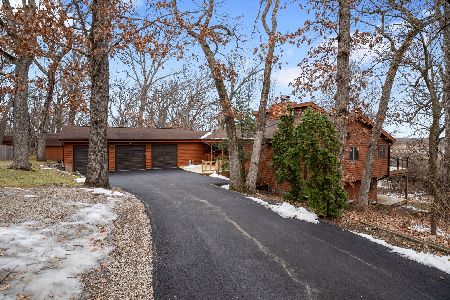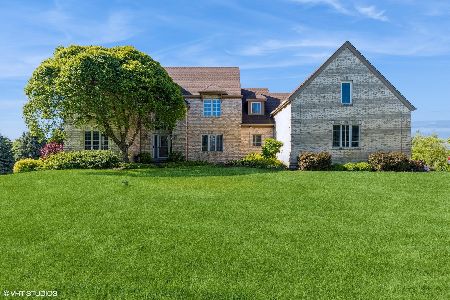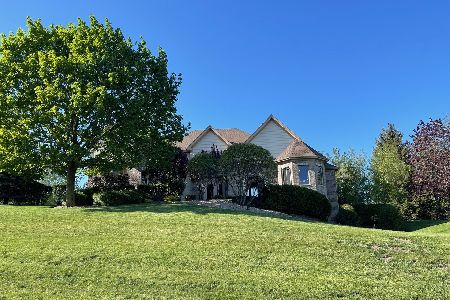1615 Anthony Lane, Mchenry, Illinois 60051
$400,000
|
Sold
|
|
| Status: | Closed |
| Sqft: | 4,396 |
| Cost/Sqft: | $96 |
| Beds: | 5 |
| Baths: | 4 |
| Year Built: | 1993 |
| Property Taxes: | $14,911 |
| Days On Market: | 2401 |
| Lot Size: | 1,00 |
Description
Motivated sellers will consider all offers! Over $160K in upgrades~sellers loss is your gain! Tranquil setting on 1 acre w/ pool, finished walk-out basement & 4 car garage! Kitchen w/custom cabinets, granite counters, SS appliances & large eating area leads to the oversized deck for you to enjoy beautiful sunsets over the in-ground pool! 2 story foyer is open to vaulted Family Room w/FP, Living Room w/FP & wet bar, & separate Dining Room. Large Den w/built-in shelves & door to deck. Beautiful dual staircase to 2nd floor features Master Suite w/tray ceiling, 2 WIC & stunning NEW MASTER BATH! 3 additional Bedrooms, Bonus Room & Hall Bath complete the 2nd floor. Walk-Out Basement w/Rec Room, 5th Bedroom, 3rd Full Bath, Exercise Room & access to dog run features storage area w/ stairs to garage! 1st floor laundry, central vac & underground fence. NEW roof (2015), NEW kitchen appliances, refinished HW floors & carpet (2019), 2 NEW A/C ( 2017) 2 NEW furnaces (2014) & NEW windows (2013-2019).
Property Specifics
| Single Family | |
| — | |
| — | |
| 1993 | |
| Full,Walkout | |
| — | |
| No | |
| 1 |
| Mc Henry | |
| Bay Oaks | |
| 0 / Not Applicable | |
| None | |
| Private Well | |
| Septic-Private | |
| 10426941 | |
| 1030128004 |
Property History
| DATE: | EVENT: | PRICE: | SOURCE: |
|---|---|---|---|
| 26 Aug, 2019 | Sold | $400,000 | MRED MLS |
| 22 Jul, 2019 | Under contract | $419,900 | MRED MLS |
| — | Last price change | $425,000 | MRED MLS |
| 22 Jun, 2019 | Listed for sale | $425,000 | MRED MLS |
| 28 Jun, 2024 | Sold | $676,000 | MRED MLS |
| 8 Jun, 2024 | Under contract | $649,900 | MRED MLS |
| 5 Jun, 2024 | Listed for sale | $649,900 | MRED MLS |
Room Specifics
Total Bedrooms: 5
Bedrooms Above Ground: 5
Bedrooms Below Ground: 0
Dimensions: —
Floor Type: Carpet
Dimensions: —
Floor Type: Carpet
Dimensions: —
Floor Type: Carpet
Dimensions: —
Floor Type: —
Full Bathrooms: 4
Bathroom Amenities: Separate Shower,Double Sink,Soaking Tub
Bathroom in Basement: 1
Rooms: Bedroom 5,Den,Bonus Room,Recreation Room,Exercise Room,Foyer,Breakfast Room
Basement Description: Finished,Exterior Access
Other Specifics
| 4 | |
| — | |
| Asphalt | |
| Deck, Patio, Dog Run, In Ground Pool, Fire Pit, Invisible Fence | |
| Nature Preserve Adjacent,Landscaped,Mature Trees | |
| 214 X 211 X 193 X 213 | |
| — | |
| Full | |
| Vaulted/Cathedral Ceilings, Hardwood Floors, First Floor Laundry, Built-in Features, Walk-In Closet(s) | |
| Double Oven, Microwave, Dishwasher, Refrigerator, Washer, Dryer, Stainless Steel Appliance(s), Cooktop, Water Softener | |
| Not in DB | |
| Pool, Street Paved | |
| — | |
| — | |
| Wood Burning, Gas Starter |
Tax History
| Year | Property Taxes |
|---|---|
| 2019 | $14,911 |
| 2024 | $15,715 |
Contact Agent
Nearby Similar Homes
Nearby Sold Comparables
Contact Agent
Listing Provided By
@properties

