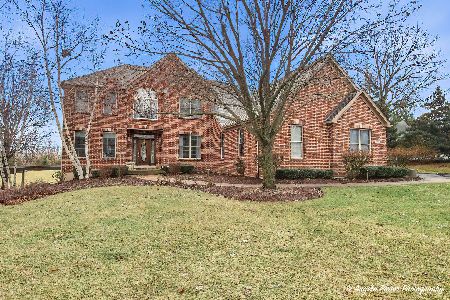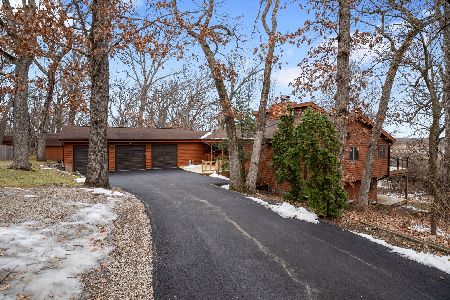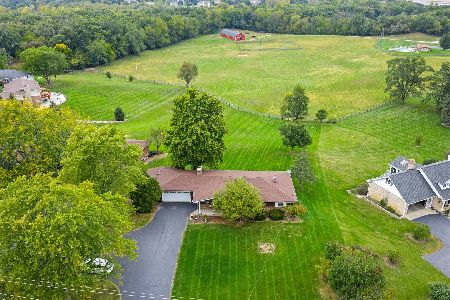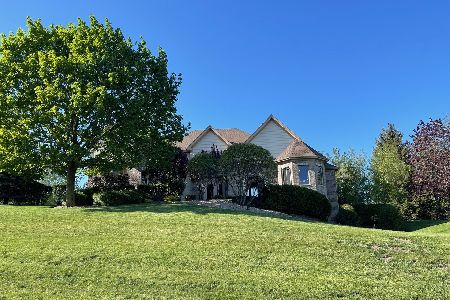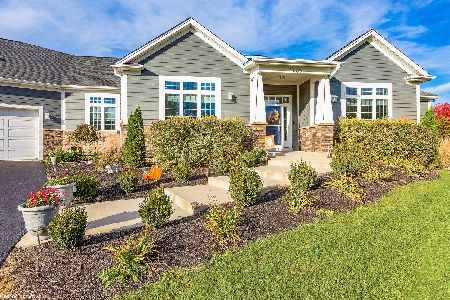1608 Anthony Lane, Mchenry, Illinois 60051
$480,000
|
Sold
|
|
| Status: | Closed |
| Sqft: | 4,124 |
| Cost/Sqft: | $119 |
| Beds: | 4 |
| Baths: | 5 |
| Year Built: | 2004 |
| Property Taxes: | $18,949 |
| Days On Market: | 2858 |
| Lot Size: | 1,00 |
Description
Incredible floor plan! Beautifully decorated and tons of upgrades throughout this 4 bedroom, 4.1 bath home. Bedroom #2 has a private full bath and walkin closet, perfect for 2nd master suite. Bedroom 3 & 4 have a jack and jill bath. Cathedral ceilings (18') in family room with see thru stone fireplace to kitchen. Chef's dream kitchen with a Viking Professional grade double oven and range, HUGE sub zero side by side refrigerator and freezer, walk in pantry, large center island, cherry cabinets and granite counters. 9' ceilings on the main floor, crown molding, recessed lighting in multiple trey ceilings throughout. Walkout basement includes RADIANT HEATED FLOORS, a full wet bar (wine fridge, bar fridge, dishwasher, ice maker), wine cellar, perfect for entertaining with its 11' ceilings and cozy 2nd family room (33x34), & full bath...In ground salt water swimming pool and out door bar area. Exterior was painted in 2016. This is truly a must see.
Property Specifics
| Single Family | |
| — | |
| — | |
| 2004 | |
| Full,Walkout | |
| — | |
| No | |
| 1 |
| Mc Henry | |
| — | |
| 0 / Not Applicable | |
| None | |
| Private Well | |
| Septic-Private | |
| 09893909 | |
| 1030127003 |
Property History
| DATE: | EVENT: | PRICE: | SOURCE: |
|---|---|---|---|
| 29 Jun, 2018 | Sold | $480,000 | MRED MLS |
| 28 Apr, 2018 | Under contract | $489,000 | MRED MLS |
| 22 Mar, 2018 | Listed for sale | $489,000 | MRED MLS |
| 1 Jul, 2024 | Sold | $750,000 | MRED MLS |
| 6 May, 2024 | Under contract | $750,000 | MRED MLS |
| 2 May, 2024 | Listed for sale | $750,000 | MRED MLS |
Room Specifics
Total Bedrooms: 4
Bedrooms Above Ground: 4
Bedrooms Below Ground: 0
Dimensions: —
Floor Type: Carpet
Dimensions: —
Floor Type: Carpet
Dimensions: —
Floor Type: Carpet
Full Bathrooms: 5
Bathroom Amenities: —
Bathroom in Basement: 1
Rooms: Den,Eating Area,Bonus Room,Recreation Room,Foyer
Basement Description: Finished
Other Specifics
| 3 | |
| — | |
| Asphalt | |
| Patio | |
| — | |
| 1 ACRE | |
| — | |
| Full | |
| Vaulted/Cathedral Ceilings, Bar-Wet, Hardwood Floors, First Floor Laundry | |
| Double Oven, Range, Microwave, Dishwasher, High End Refrigerator, Bar Fridge, Washer, Dryer, Disposal, Stainless Steel Appliance(s), Wine Refrigerator, Range Hood | |
| Not in DB | |
| — | |
| — | |
| — | |
| Double Sided, Attached Fireplace Doors/Screen, Gas Log, Gas Starter |
Tax History
| Year | Property Taxes |
|---|---|
| 2018 | $18,949 |
| 2024 | $17,764 |
Contact Agent
Nearby Similar Homes
Nearby Sold Comparables
Contact Agent
Listing Provided By
Berkshire Hathaway HomeServices Starck Real Estate

