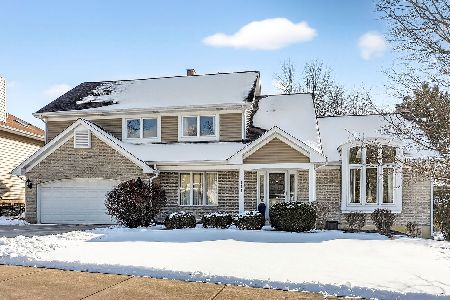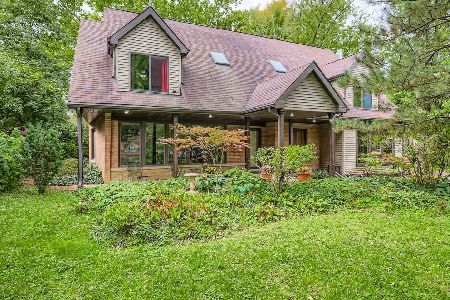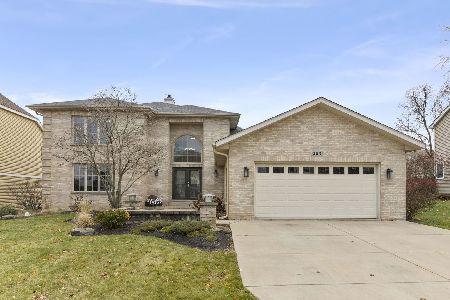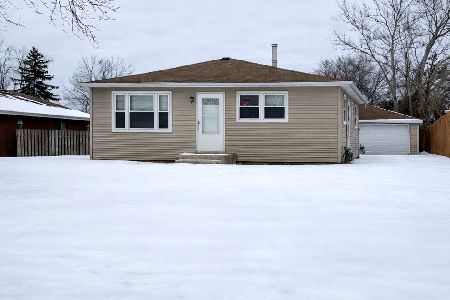1607 Charlotte Court, Lombard, Illinois 60148
$552,000
|
Sold
|
|
| Status: | Closed |
| Sqft: | 1,903 |
| Cost/Sqft: | $263 |
| Beds: | 3 |
| Baths: | 4 |
| Year Built: | 1999 |
| Property Taxes: | $10,856 |
| Days On Market: | 876 |
| Lot Size: | 0,19 |
Description
Multiple Offers Received. Highest and best due by Sunday at 6 PM. Welcome to your new home! As you approach this residence, the elegant paver driveway, lush landscaping, and inviting enclosed porch warmly welcome you. The porch itself is a stunning feature, showcasing a Trex deck and abundant space to relish beautiful days. This remarkable home has undergone numerous tasteful updates, enhancing its charm and functionality. The first floor boasts the continuity of rich hardwood flooring, seamlessly connecting the living room, dining room, powder room, and kitchen. The kitchen is a true gem, with modern cabinets, quartz countertops, and captivating backsplashes, accentuated by a chic floating shelf wall. The sunlit living room serves as the heart of the home, graced with a cozy fireplace and tranquil vistas of the fully fenced backyard. Moving to the second floor, you'll discover the primary suite, which boasts hardwood floors, dual walk-in closets, and a stunningly renovated bathroom, complete with double sinks in the vanity. Two additional bedrooms share an equally inviting updated bathroom. The basement houses a third full bathroom, alongside a family room that offers additional space for leisure and entertainment. Abundant storage is available in the generously sized utility room. Conveniently situated, this home offers easy access to all that Lombard has to offer. It's in close proximity to Yorktown Mall, a variety of restaurants, highways and top-notch schools. Your new home awaits!
Property Specifics
| Single Family | |
| — | |
| — | |
| 1999 | |
| — | |
| — | |
| No | |
| 0.19 |
| Du Page | |
| Falcon Meadows | |
| 350 / Annual | |
| — | |
| — | |
| — | |
| 11894985 | |
| 0620308015 |
Nearby Schools
| NAME: | DISTRICT: | DISTANCE: | |
|---|---|---|---|
|
Grade School
Manor Hill Elementary School |
44 | — | |
|
Middle School
Glenn Westlake Middle School |
44 | Not in DB | |
|
High School
Glenbard East High School |
87 | Not in DB | |
Property History
| DATE: | EVENT: | PRICE: | SOURCE: |
|---|---|---|---|
| 3 Jun, 2011 | Sold | $383,000 | MRED MLS |
| 9 Apr, 2011 | Under contract | $409,900 | MRED MLS |
| — | Last price change | $415,900 | MRED MLS |
| 31 Aug, 2010 | Listed for sale | $494,900 | MRED MLS |
| 30 Oct, 2023 | Sold | $552,000 | MRED MLS |
| 9 Oct, 2023 | Under contract | $500,000 | MRED MLS |
| 6 Oct, 2023 | Listed for sale | $500,000 | MRED MLS |
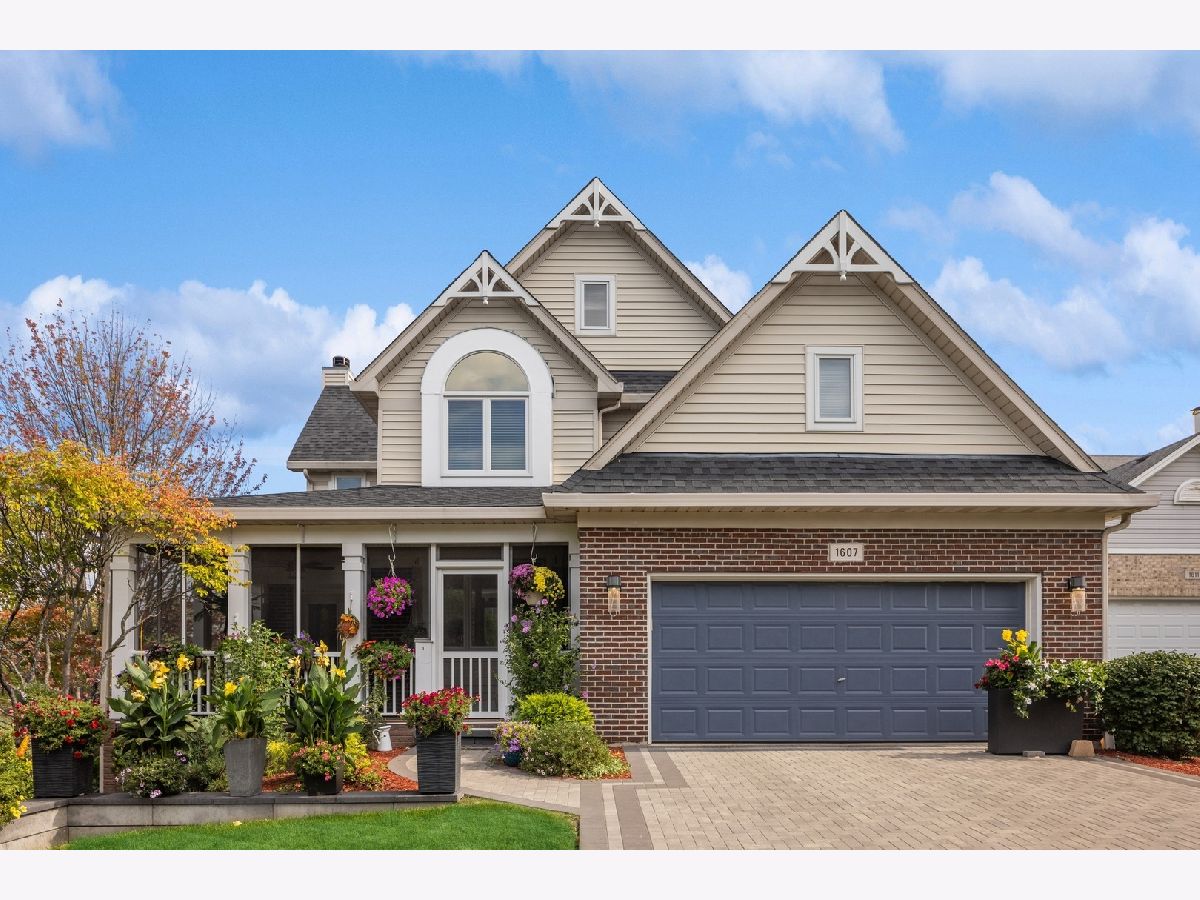






























Room Specifics
Total Bedrooms: 3
Bedrooms Above Ground: 3
Bedrooms Below Ground: 0
Dimensions: —
Floor Type: —
Dimensions: —
Floor Type: —
Full Bathrooms: 4
Bathroom Amenities: Double Sink
Bathroom in Basement: 1
Rooms: —
Basement Description: Partially Finished,Egress Window,Rec/Family Area,Storage Space
Other Specifics
| 2 | |
| — | |
| Other | |
| — | |
| — | |
| 60 X 139 | |
| — | |
| — | |
| — | |
| — | |
| Not in DB | |
| — | |
| — | |
| — | |
| — |
Tax History
| Year | Property Taxes |
|---|---|
| 2011 | $10,680 |
| 2023 | $10,856 |
Contact Agent
Nearby Similar Homes
Nearby Sold Comparables
Contact Agent
Listing Provided By
Berkshire Hathaway HomeServices Chicago

