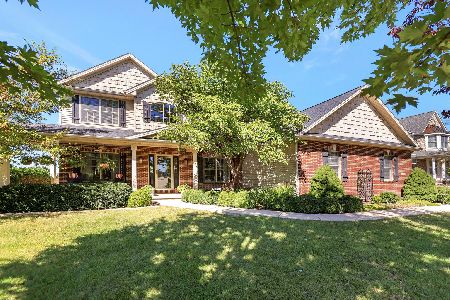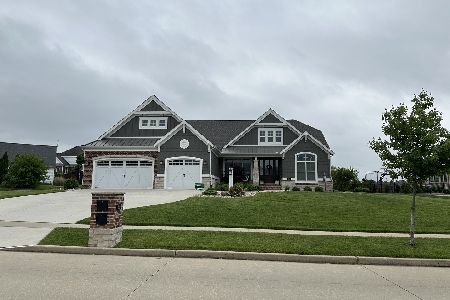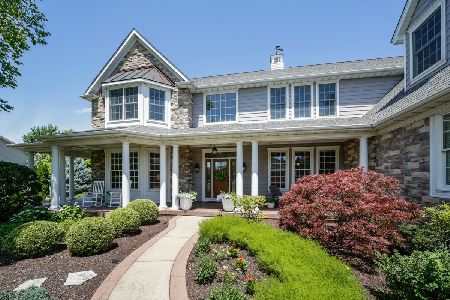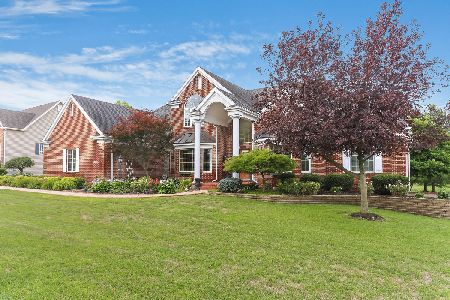1607 Mullikin Drive, Champaign, Illinois 61822
$775,000
|
Sold
|
|
| Status: | Closed |
| Sqft: | 3,340 |
| Cost/Sqft: | $239 |
| Beds: | 4 |
| Baths: | 6 |
| Year Built: | 2005 |
| Property Taxes: | $21,239 |
| Days On Market: | 2064 |
| Lot Size: | 0,43 |
Description
Exquisite lakeside showcase home, quality built by Unique Homes popular Trails at Brittany. Upon entering notice the soaring 2 story arched ceiling w/custom wood detail. Enclosed dry bar off entry. 2 story family room w/wall of windows overlooking professionally landscaped lawn. 5 bedrooms total includes a 2nd Owner's Suite upstairs, 4 full bathrooms & 2 half bathrooms including in the pool house. The trendy dining room offers trey ceiling & quality light fixtures. Enjoy the perks of the laundry room that features custom tile flooring, ample cabinets, sink & counter area. Guest half bath on the main floor has custom wallpaper and a unique vanity sink. Gourmet kitchen layout comes complete w/double ovens including a convection oven, top of the line stainless steel appliances throughout, step in pantry, pot filler, custom style back splash, desk top, soft close wood cabinets, granite counter tops & hearth room area w/a fireplace & built in bookshelves. 2 story family room w/custom grid ceiling, gorgeous staircase up to 3 bedrooms with loft flex area, wrought iron mezzanine overlooking main level hardwood flooring, tremendous window lighting & a lavish stone fireplace. Glamorous Owner's Suite displays modern wallpaper, trey ceiling, upscale lighting, hard wood floors & a great picture window. Generous Owner's Suite bathroom embodies a beautiful custom separate shower with double glass doors, double sinks, jetted tub & pristine tile flooring. Wait until you see the enormous 22 X 15 WIC which comes with multiple custom wood doors & drawers, a wall full of windows, plenty of storage, a pull down ironing board, a center island and foot stool. Office room has cathedral ceilings, a huge picture window, closet with custom wooden double doors built in cabinetry & built in desk. Bedrooms in this home are incredible including custom double door closets, one with it's own full bathroom & custom wood trim. Stunning basement w/daylight windows completes the home & offers a second full kitchen w/walnut cabinets & ample tiled counter space & back splash, full bar, dining area with trey ceiling, a family room with custom wood ceiling beams, an exercise room/dance studio w/mirrored walls, arched doorways, full theater room with built in custom wood shelving, a full bathroom & a beautiful bedroom with huge WIC. A backyard ideal for guests & entertaining includes a pool house w/separate bathroom, in ground salt water pool & a blue stone tile patio w/wood burning fire place w/gas starter. Magnificent views abound of the lake from pool or patio, wired for audio system throughout entire home including exterior. Double HVAC systems zones different areas of home, 2 A/C's, irrigation system. Oversized 3 car attached garage w/circle stamped driveway. Back & front yard professionally landscaped w/lush mature trees & plants.
Property Specifics
| Single Family | |
| — | |
| — | |
| 2005 | |
| Full | |
| — | |
| Yes | |
| 0.43 |
| Champaign | |
| — | |
| 750 / Annual | |
| None | |
| Public | |
| Public Sewer | |
| 10726956 | |
| 032020233013 |
Nearby Schools
| NAME: | DISTRICT: | DISTANCE: | |
|---|---|---|---|
|
Grade School
Unit 4 Of Choice |
4 | — | |
|
Middle School
Champaign/middle Call Unit 4 351 |
4 | Not in DB | |
|
High School
Centennial High School |
4 | Not in DB | |
Property History
| DATE: | EVENT: | PRICE: | SOURCE: |
|---|---|---|---|
| 18 Jun, 2018 | Sold | $697,000 | MRED MLS |
| 12 May, 2018 | Under contract | $749,900 | MRED MLS |
| — | Last price change | $799,000 | MRED MLS |
| 22 Feb, 2018 | Listed for sale | $799,000 | MRED MLS |
| 2 Jul, 2020 | Sold | $775,000 | MRED MLS |
| 5 Jun, 2020 | Under contract | $799,900 | MRED MLS |
| 27 May, 2020 | Listed for sale | $799,900 | MRED MLS |
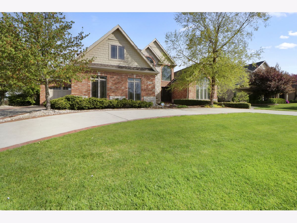
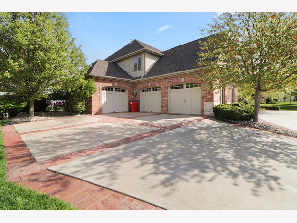
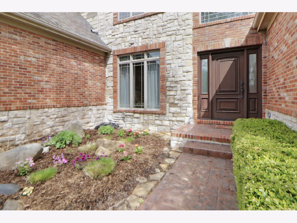
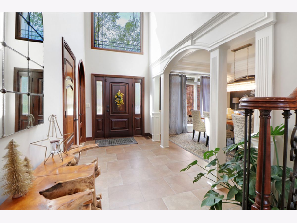
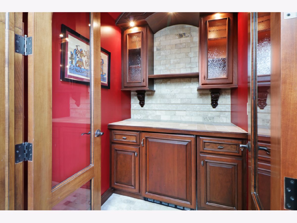
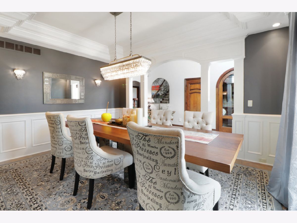
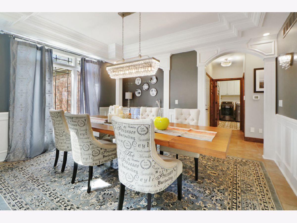
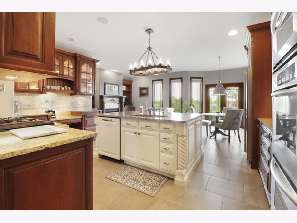
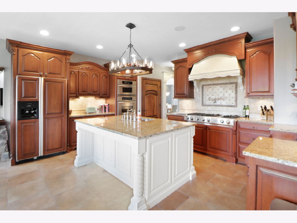
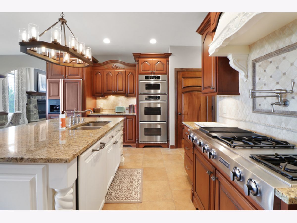
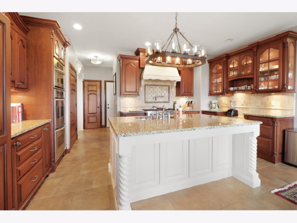
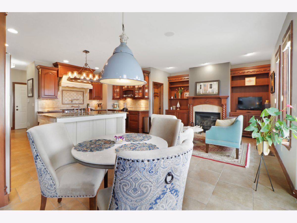
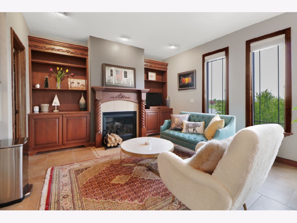
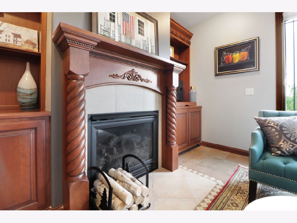
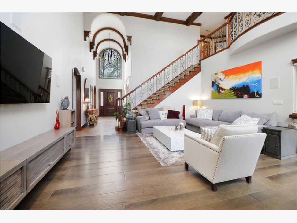
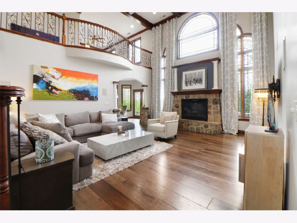
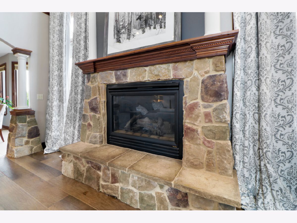
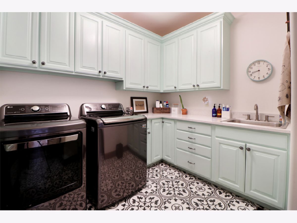
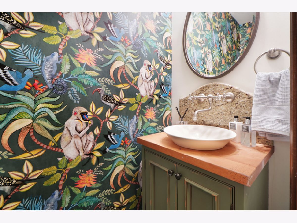
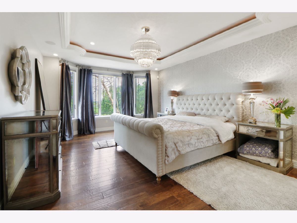
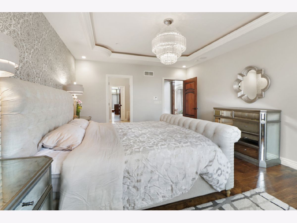
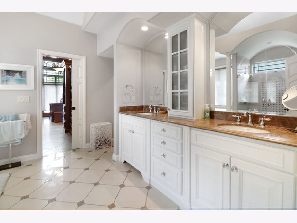
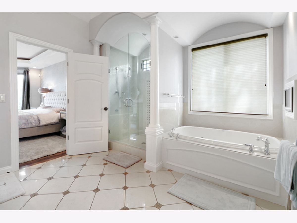
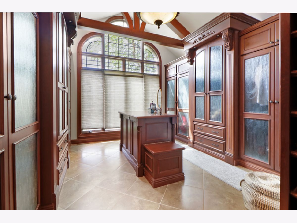
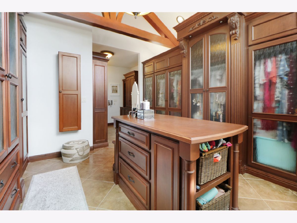
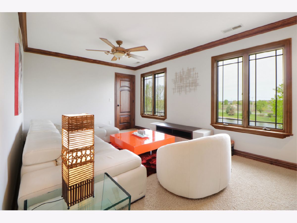
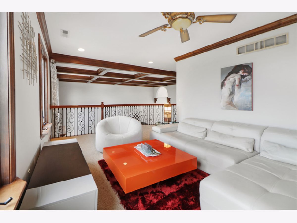
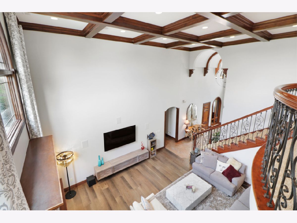
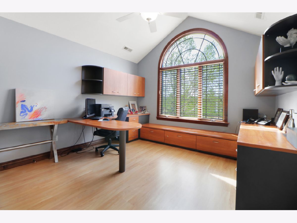
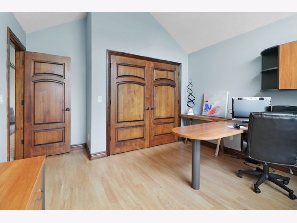
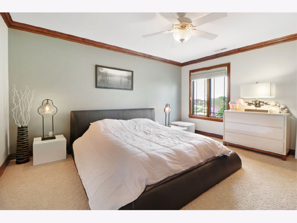
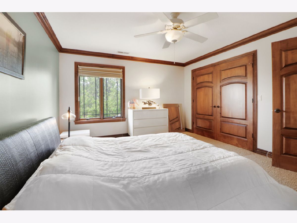
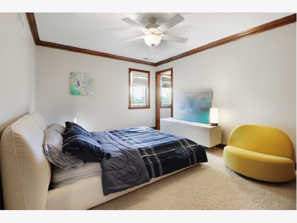
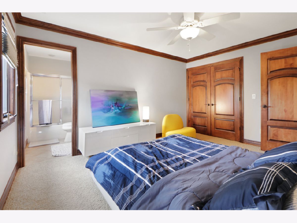
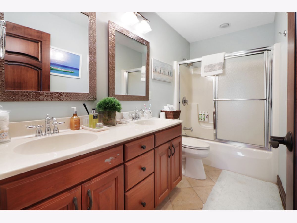
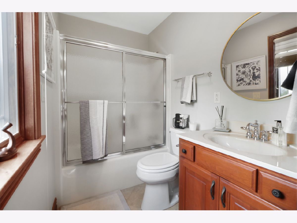
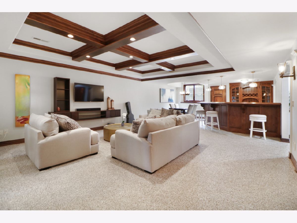
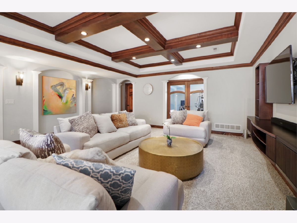
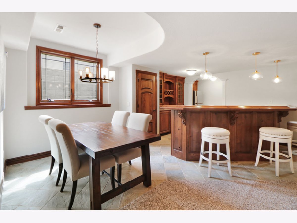
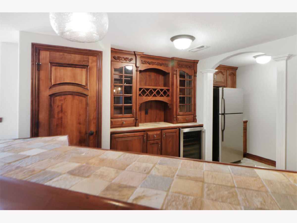
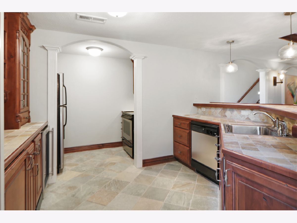
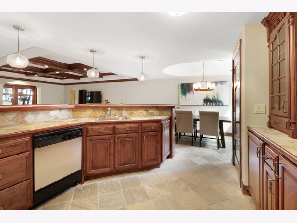
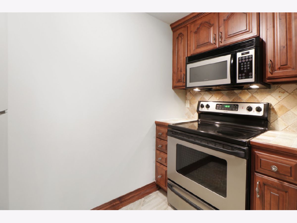
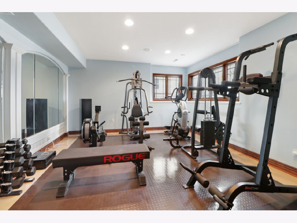
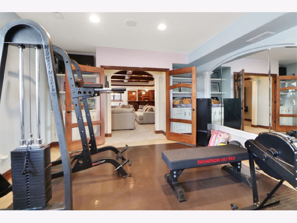
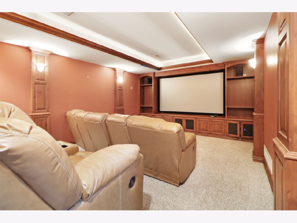
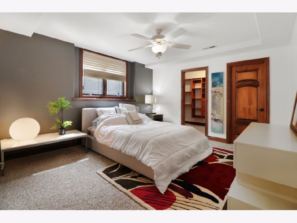
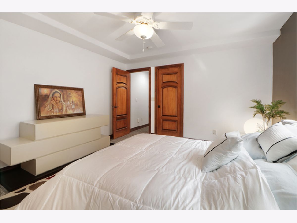
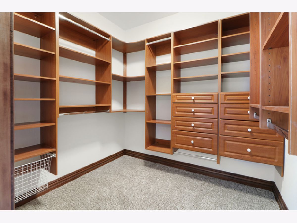
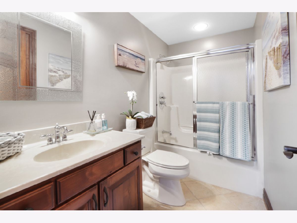
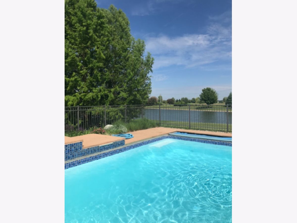
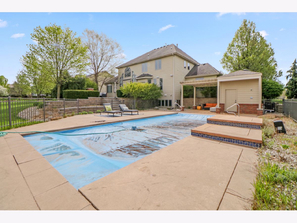
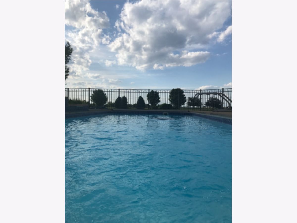
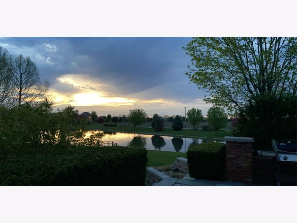
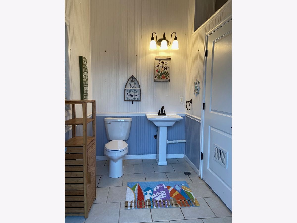
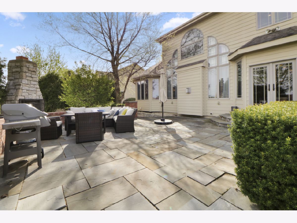
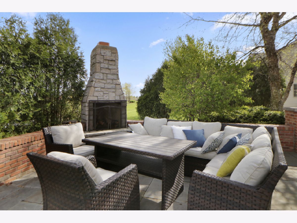
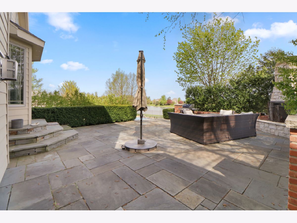
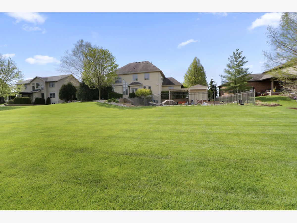
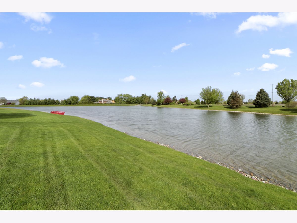
Room Specifics
Total Bedrooms: 5
Bedrooms Above Ground: 4
Bedrooms Below Ground: 1
Dimensions: —
Floor Type: Carpet
Dimensions: —
Floor Type: Carpet
Dimensions: —
Floor Type: Wood Laminate
Dimensions: —
Floor Type: —
Full Bathrooms: 6
Bathroom Amenities: Separate Shower,Double Sink,Soaking Tub
Bathroom in Basement: 1
Rooms: Bedroom 5,Den,Loft,Exercise Room,Theatre Room,Kitchen,Storage,Pantry
Basement Description: Finished
Other Specifics
| 3 | |
| Concrete Perimeter | |
| Concrete | |
| Fire Pit | |
| Common Grounds,Fenced Yard,Lake Front,Landscaped,Water View | |
| 111.81 X 159.97 X 125.18 X | |
| — | |
| Full | |
| Vaulted/Cathedral Ceilings, Bar-Dry, Hardwood Floors, First Floor Laundry, Built-in Features, Walk-In Closet(s) | |
| Double Oven, Microwave, Dishwasher, Refrigerator, High End Refrigerator, Disposal, Stainless Steel Appliance(s), Cooktop, Built-In Oven, Range Hood, Other | |
| Not in DB | |
| Lake, Curbs, Sidewalks, Street Paved | |
| — | |
| — | |
| Gas Log |
Tax History
| Year | Property Taxes |
|---|---|
| 2018 | $22,334 |
| 2020 | $21,239 |
Contact Agent
Nearby Similar Homes
Nearby Sold Comparables
Contact Agent
Listing Provided By
Holdren & Associates, Inc.








