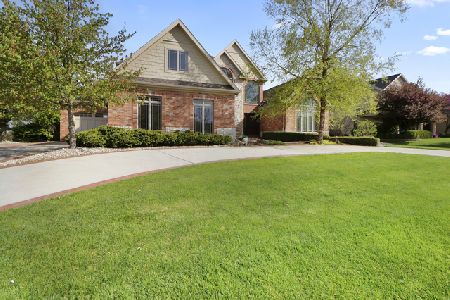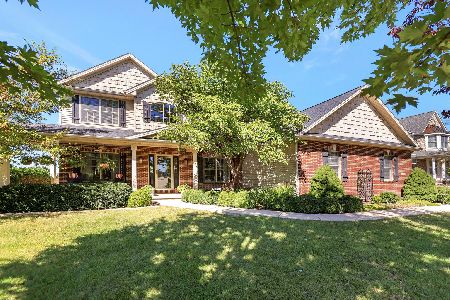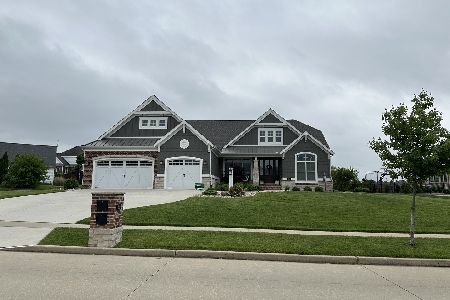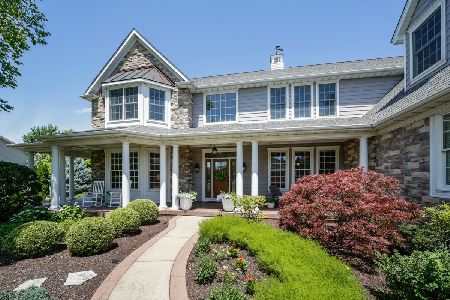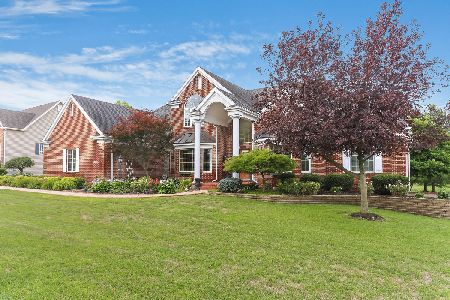1607 Mullikin Drive, Champaign, Illinois 61822
$697,000
|
Sold
|
|
| Status: | Closed |
| Sqft: | 3,340 |
| Cost/Sqft: | $225 |
| Beds: | 4 |
| Baths: | 6 |
| Year Built: | 2005 |
| Property Taxes: | $22,334 |
| Days On Market: | 2888 |
| Lot Size: | 0,00 |
Description
This elegant showcase home is a 5 bedroom 5 bath lake view home with resort like back yard with in-ground pool, pool house, stone fireplace and patio. 2 story entrance with amazing arched entry, 2 story Family Room with wall of windows. Incredible trim pkg throughout. Gourmet Kitchen w/double ovens, SS appliances, walk in pantry, fireplace and desk area. Dining Room with triple crown molding. 1st floor Master Suite with walk in shower and jetted tub w/tv and huge custom walk in closet. Gorgeous staircase up to 3 bedrooms and loft flex area. Wrought iron mezzanine overlooking main level. 1st class finished basement, day light windows, family room, 2nd full kitchen/bar, exercise room, theater room, and bedroom w/full bath. 2 Furnaces and A/C's, Irrigation system, Sound system, and much more.
Property Specifics
| Single Family | |
| — | |
| Contemporary | |
| 2005 | |
| Full | |
| — | |
| Yes | |
| — |
| Champaign | |
| — | |
| 600 / Annual | |
| Water | |
| Public | |
| Public Sewer | |
| 09863834 | |
| 032020233013 |
Nearby Schools
| NAME: | DISTRICT: | DISTANCE: | |
|---|---|---|---|
|
Grade School
Unit 4 School Of Choice Elementa |
4 | — | |
|
Middle School
Champaign Junior/middle Call Uni |
4 | Not in DB | |
|
High School
Centennial High School |
4 | Not in DB | |
Property History
| DATE: | EVENT: | PRICE: | SOURCE: |
|---|---|---|---|
| 18 Jun, 2018 | Sold | $697,000 | MRED MLS |
| 12 May, 2018 | Under contract | $749,900 | MRED MLS |
| — | Last price change | $799,000 | MRED MLS |
| 22 Feb, 2018 | Listed for sale | $799,000 | MRED MLS |
| 2 Jul, 2020 | Sold | $775,000 | MRED MLS |
| 5 Jun, 2020 | Under contract | $799,900 | MRED MLS |
| 27 May, 2020 | Listed for sale | $799,900 | MRED MLS |
Room Specifics
Total Bedrooms: 5
Bedrooms Above Ground: 4
Bedrooms Below Ground: 1
Dimensions: —
Floor Type: Carpet
Dimensions: —
Floor Type: Carpet
Dimensions: —
Floor Type: Wood Laminate
Dimensions: —
Floor Type: —
Full Bathrooms: 6
Bathroom Amenities: —
Bathroom in Basement: 1
Rooms: Kitchen,Bedroom 5,Den,Exercise Room,Loft,Pantry,Storage,Theatre Room
Basement Description: Finished
Other Specifics
| 3 | |
| — | |
| — | |
| — | |
| — | |
| 125X160X112X160 | |
| — | |
| Full | |
| Vaulted/Cathedral Ceilings, Bar-Wet, Hardwood Floors, First Floor Bedroom, First Floor Laundry, First Floor Full Bath | |
| Double Oven, Range, Microwave, Dishwasher, High End Refrigerator, Disposal, Wine Refrigerator, Cooktop, Built-In Oven, Range Hood | |
| Not in DB | |
| Pool | |
| — | |
| — | |
| Wood Burning, Gas Log |
Tax History
| Year | Property Taxes |
|---|---|
| 2018 | $22,334 |
| 2020 | $21,239 |
Contact Agent
Nearby Similar Homes
Nearby Sold Comparables
Contact Agent
Listing Provided By
KELLER WILLIAMS-TREC







