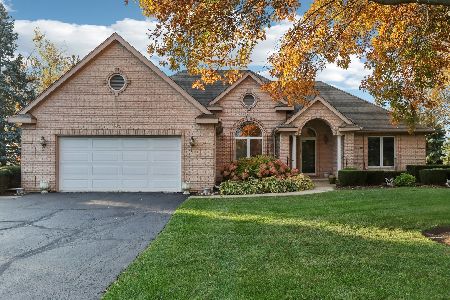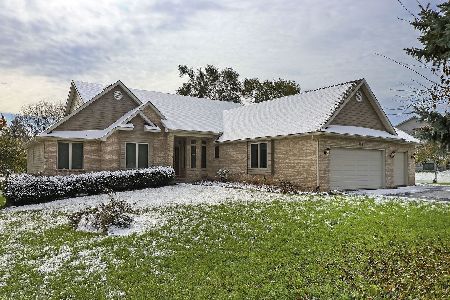1608 Applewood Lane, Spring Grove, Illinois 60081
$321,900
|
Sold
|
|
| Status: | Closed |
| Sqft: | 2,556 |
| Cost/Sqft: | $127 |
| Beds: | 3 |
| Baths: | 4 |
| Year Built: | 1994 |
| Property Taxes: | $10,312 |
| Days On Market: | 3596 |
| Lot Size: | 1,00 |
Description
Gorgeous Ranch home in Orchard Bluff Estates Situated on a acre of Professionally landscaped Land. Home Features Hardwood Floors, Tray Ceiling, Sky Light, Six Panel Oak Doors Throughout, High Efficiency Furnace, Maintenance Free Decks, New Roof and Gutters in 2013 and Windows in 2014 . Large Great Room has a Brick Gas Fireplace. Kitchen has Newer Stainless Steel Kitchenaid Appliances, Maple Cabinets with pull out Drawers, Corian Countertops and a Breakfast Room with a Bay Window.Private Master Suite has it own Deck, Double Walk in Closets and a Full Master Bath with Double Sinks, Whirlpool Tub and Shower. Nice size Laundry room with Sink and plenty of Cabinets. Basement has Radiant Heated Floors, a Family Room with a Built in Wet Bar for entertaining your guest. Large Closet for extra storage. 4th Bedroom in Basement has its own Full Bathroom. The other side of Basement has a workshop and Utility room. This home is move in ready. Close to Shopping, Dining and the Metra.
Property Specifics
| Single Family | |
| — | |
| Ranch | |
| 1994 | |
| Full | |
| ABERDEEN | |
| No | |
| 1 |
| Mc Henry | |
| Orchard Bluff Estates | |
| 50 / Annual | |
| Other | |
| Private Well | |
| Septic-Private | |
| 09173348 | |
| 0531128001 |
Nearby Schools
| NAME: | DISTRICT: | DISTANCE: | |
|---|---|---|---|
|
Grade School
Spring Grove Elementary School |
2 | — | |
|
Middle School
Nippersink Middle School |
2 | Not in DB | |
|
High School
Richmond-burton Community High S |
157 | Not in DB | |
Property History
| DATE: | EVENT: | PRICE: | SOURCE: |
|---|---|---|---|
| 2 Jun, 2016 | Sold | $321,900 | MRED MLS |
| 6 Apr, 2016 | Under contract | $324,900 | MRED MLS |
| 23 Mar, 2016 | Listed for sale | $324,900 | MRED MLS |
Room Specifics
Total Bedrooms: 4
Bedrooms Above Ground: 3
Bedrooms Below Ground: 1
Dimensions: —
Floor Type: Carpet
Dimensions: —
Floor Type: Carpet
Dimensions: —
Floor Type: Carpet
Full Bathrooms: 4
Bathroom Amenities: Whirlpool,Separate Shower,Double Sink
Bathroom in Basement: 1
Rooms: Den,Foyer,Great Room,Workshop
Basement Description: Finished
Other Specifics
| 3 | |
| Concrete Perimeter | |
| Asphalt | |
| Deck, Storms/Screens | |
| Corner Lot,Landscaped | |
| 145.03X178.84X192.19X209.6 | |
| Unfinished | |
| Full | |
| Skylight(s), Hardwood Floors, Heated Floors, First Floor Bedroom, First Floor Laundry, First Floor Full Bath | |
| Double Oven, Microwave, Dishwasher, Refrigerator, Washer, Dryer, Stainless Steel Appliance(s) | |
| Not in DB | |
| Street Lights, Street Paved | |
| — | |
| — | |
| Gas Log, Gas Starter |
Tax History
| Year | Property Taxes |
|---|---|
| 2016 | $10,312 |
Contact Agent
Nearby Similar Homes
Nearby Sold Comparables
Contact Agent
Listing Provided By
Berkshire Hathaway HomeServices Starck Real Estate






