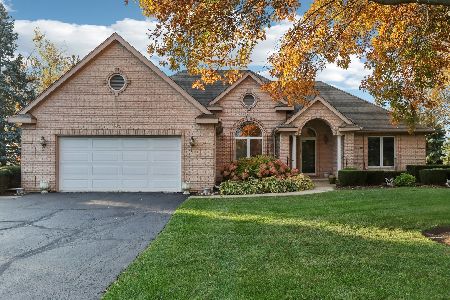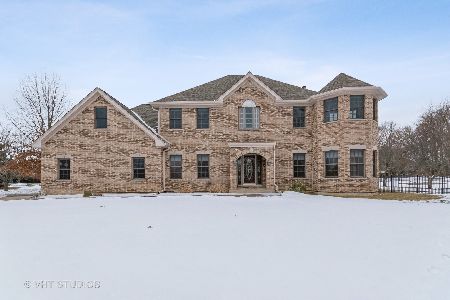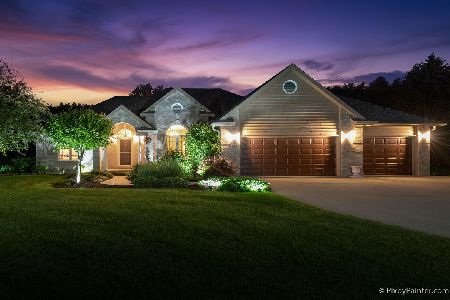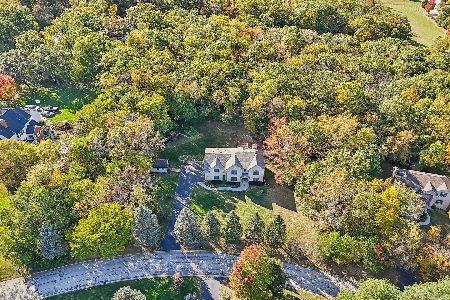7109 Hawthorn Lane, Spring Grove, Illinois 60081
$369,500
|
Sold
|
|
| Status: | Closed |
| Sqft: | 3,400 |
| Cost/Sqft: | $110 |
| Beds: | 3 |
| Baths: | 3 |
| Year Built: | 2001 |
| Property Taxes: | $10,703 |
| Days On Market: | 2438 |
| Lot Size: | 1,04 |
Description
This STATELY BRICK 2 STORY features exquisite architecture and beautiful millwork, with spacious rooms, and custom turrets wrapped in windows. The foyer introduces hardwood floors accented with a custom medallion and cherry inlay. Crown moldings dress the homes 9 ft ceilings and lead you into the living room and dining room. The kitchen features 42" cherry cabinetry, Jenn-Air appliances, a large island, walk-in pantry, and breakfast bar that opens to the eating area and family room with cozy fireplace. The second floor is home to three nice size bedrooms with walk-in closets including a fabulous master suite with sitting area, and superb master bath equipped with his & her vanities, heated floors, Jacuzzi tub, water closet, and separate steam shower with body jets. The home offers great outdoor living in the backyard with a brick paver patio, and plenty of room to grow in the lower level. The heated garage offers his & her built-in work spaces and endless storage... A must see home!
Property Specifics
| Single Family | |
| — | |
| Traditional | |
| 2001 | |
| Full | |
| CUSTOM | |
| No | |
| 1.04 |
| Mc Henry | |
| Orchard Bluff Estates | |
| 0 / Not Applicable | |
| None | |
| Private Well | |
| Septic-Private | |
| 10390252 | |
| 0530379002 |
Nearby Schools
| NAME: | DISTRICT: | DISTANCE: | |
|---|---|---|---|
|
Grade School
Spring Grove Elementary School |
2 | — | |
|
Middle School
Nippersink Middle School |
2 | Not in DB | |
|
High School
Richmond-burton Community High S |
157 | Not in DB | |
Property History
| DATE: | EVENT: | PRICE: | SOURCE: |
|---|---|---|---|
| 20 Nov, 2019 | Sold | $369,500 | MRED MLS |
| 9 Oct, 2019 | Under contract | $374,000 | MRED MLS |
| — | Last price change | $375,000 | MRED MLS |
| 23 May, 2019 | Listed for sale | $375,000 | MRED MLS |
| 16 Mar, 2022 | Sold | $475,000 | MRED MLS |
| 13 Feb, 2022 | Under contract | $435,000 | MRED MLS |
| 12 Feb, 2022 | Listed for sale | $435,000 | MRED MLS |
Room Specifics
Total Bedrooms: 3
Bedrooms Above Ground: 3
Bedrooms Below Ground: 0
Dimensions: —
Floor Type: Carpet
Dimensions: —
Floor Type: Carpet
Full Bathrooms: 3
Bathroom Amenities: Whirlpool,Separate Shower,Steam Shower,Double Sink,Full Body Spray Shower,Soaking Tub
Bathroom in Basement: 0
Rooms: Eating Area,Foyer,Sitting Room,Walk In Closet
Basement Description: Unfinished,Bathroom Rough-In
Other Specifics
| 3 | |
| Concrete Perimeter | |
| Asphalt,Circular | |
| Balcony, Patio, Brick Paver Patio, Storms/Screens | |
| Corner Lot,Mature Trees | |
| 215X266X163X216 | |
| Dormer,Unfinished | |
| Full | |
| Vaulted/Cathedral Ceilings, Hardwood Floors, Heated Floors, First Floor Laundry, Walk-In Closet(s) | |
| Double Oven, Microwave, Dishwasher, Refrigerator, Washer, Dryer, Disposal, Cooktop | |
| Not in DB | |
| Street Lights, Street Paved | |
| — | |
| — | |
| Wood Burning, Gas Starter |
Tax History
| Year | Property Taxes |
|---|---|
| 2019 | $10,703 |
| 2022 | $9,975 |
Contact Agent
Nearby Similar Homes
Nearby Sold Comparables
Contact Agent
Listing Provided By
Baird & Warner








