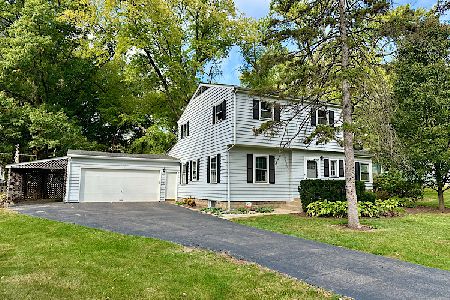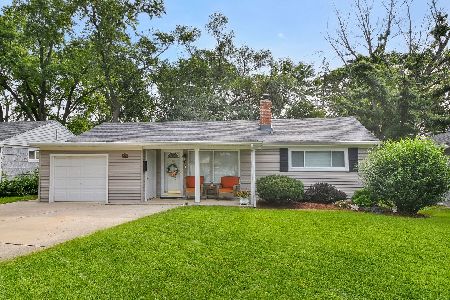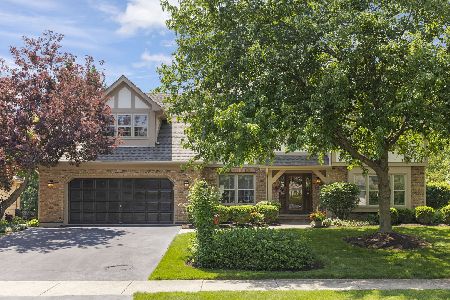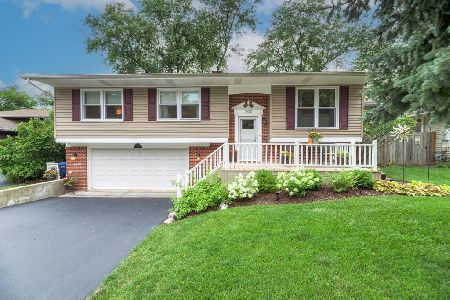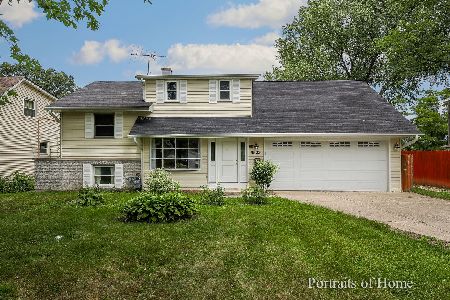1609 Beecher Avenue, Wheaton, Illinois 60187
$235,500
|
Sold
|
|
| Status: | Closed |
| Sqft: | 1,404 |
| Cost/Sqft: | $177 |
| Beds: | 4 |
| Baths: | 2 |
| Year Built: | 1960 |
| Property Taxes: | $7,016 |
| Days On Market: | 2388 |
| Lot Size: | 0,22 |
Description
Lovely 4 bed 2 bath cottage in quiet Wheaton neighborhood with newly refinished hardwood floors and fresh paint. The spacious living room features large windows that let in an abundance of natural light. The updated eat-in kitchen includes stainless steel appliances (2015), granite counters, and cherry wood cabinetry. Large bedrooms boast new carpeting, large windows, and tons of closet space. The full, finished basement is updated with recessed lighting and new carpet and is perfect for a bonus room. Relax in the expansive backyard that is perfect for entertaining! New roof and HVAC (2018). Wheaton schools. Close to everything, yet tucked away in quiet secluded neighborhood. Book your private showing today!
Property Specifics
| Single Family | |
| — | |
| — | |
| 1960 | |
| Full | |
| — | |
| No | |
| 0.22 |
| Du Page | |
| — | |
| 0 / Not Applicable | |
| None | |
| Lake Michigan | |
| Public Sewer | |
| 10354694 | |
| 0517111006 |
Nearby Schools
| NAME: | DISTRICT: | DISTANCE: | |
|---|---|---|---|
|
Grade School
Emerson Elementary School |
200 | — | |
|
Middle School
Monroe Middle School |
200 | Not in DB | |
|
High School
Wheaton North High School |
200 | Not in DB | |
Property History
| DATE: | EVENT: | PRICE: | SOURCE: |
|---|---|---|---|
| 16 Aug, 2019 | Sold | $235,500 | MRED MLS |
| 7 Jul, 2019 | Under contract | $249,000 | MRED MLS |
| — | Last price change | $269,000 | MRED MLS |
| 24 Apr, 2019 | Listed for sale | $279,000 | MRED MLS |
| 1 Oct, 2019 | Under contract | $0 | MRED MLS |
| 12 Sep, 2019 | Listed for sale | $0 | MRED MLS |
Room Specifics
Total Bedrooms: 4
Bedrooms Above Ground: 4
Bedrooms Below Ground: 0
Dimensions: —
Floor Type: Carpet
Dimensions: —
Floor Type: Hardwood
Dimensions: —
Floor Type: Hardwood
Full Bathrooms: 2
Bathroom Amenities: Soaking Tub
Bathroom in Basement: 0
Rooms: Recreation Room
Basement Description: Finished
Other Specifics
| — | |
| — | |
| Concrete | |
| — | |
| — | |
| 66'X147' | |
| — | |
| None | |
| Hardwood Floors, First Floor Bedroom | |
| Range, Microwave, Dishwasher, Refrigerator, Stainless Steel Appliance(s) | |
| Not in DB | |
| Street Paved | |
| — | |
| — | |
| — |
Tax History
| Year | Property Taxes |
|---|---|
| 2019 | $7,016 |
Contact Agent
Nearby Similar Homes
Nearby Sold Comparables
Contact Agent
Listing Provided By
Redfin Corporation

