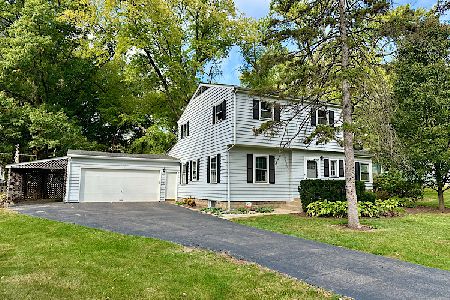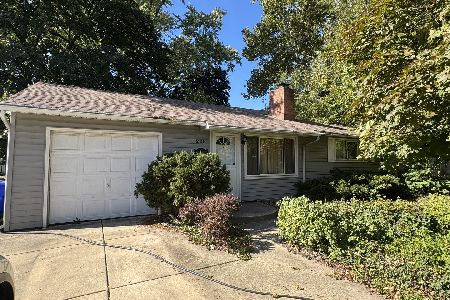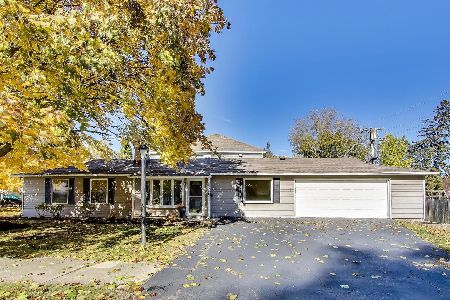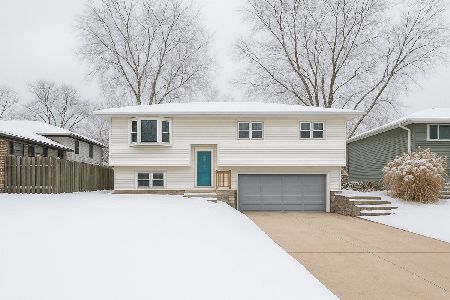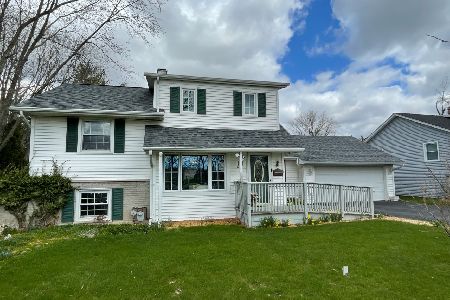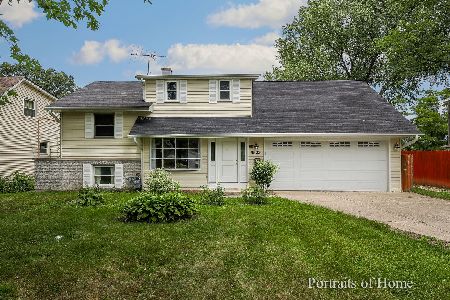1621 Beecher Avenue, Wheaton, Illinois 60187
$270,000
|
Sold
|
|
| Status: | Closed |
| Sqft: | 1,404 |
| Cost/Sqft: | $206 |
| Beds: | 3 |
| Baths: | 3 |
| Year Built: | 1969 |
| Property Taxes: | $5,207 |
| Days On Market: | 2730 |
| Lot Size: | 0,22 |
Description
Wonderful quad level steps to Graff Park! Plenty of space in this 3 BR, 2.1 BA home that has been well cared for by original owners. Beautiful, recent kitchen update incl 42" cabinets w/ crown, corian counters, tile backsplash, skylight, pot filler, double oven w/ warming drawer, tile flooring, pantry closet. The home was expanded to add an additional full bath on the main floor, large laundry w/ sink & freezer, storage area and direct garage access. Heated and oversized garage. HW under the carpeting on the main and 2nd levels only. Lower level FR w/ wood tongue & groove walls, wet bar, refrigerator, microwave, 1/2 bath and FP. Combo LR/DR area with huge windows and slider to yard. Master suite on 3rd floor w/ expansion options up into the walk up attic. Tear off roof about 5 years ago, H2O heater replaced in 2016, upgraded electrical panel, AC in 2017. Private back yard w/ shed and greenhouse. Very quiet area, no through traffic, next to park, walk to schools. Great potential!
Property Specifics
| Single Family | |
| — | |
| Quad Level | |
| 1969 | |
| Partial | |
| — | |
| No | |
| 0.22 |
| Du Page | |
| — | |
| 0 / Not Applicable | |
| None | |
| Lake Michigan | |
| Public Sewer | |
| 10001773 | |
| 0517111004 |
Nearby Schools
| NAME: | DISTRICT: | DISTANCE: | |
|---|---|---|---|
|
Grade School
Emerson Elementary School |
200 | — | |
|
Middle School
Monroe Middle School |
200 | Not in DB | |
|
High School
Wheaton North High School |
200 | Not in DB | |
Property History
| DATE: | EVENT: | PRICE: | SOURCE: |
|---|---|---|---|
| 19 Nov, 2018 | Sold | $270,000 | MRED MLS |
| 11 Oct, 2018 | Under contract | $289,900 | MRED MLS |
| — | Last price change | $299,900 | MRED MLS |
| 28 Jun, 2018 | Listed for sale | $324,900 | MRED MLS |
Room Specifics
Total Bedrooms: 3
Bedrooms Above Ground: 3
Bedrooms Below Ground: 0
Dimensions: —
Floor Type: Carpet
Dimensions: —
Floor Type: Carpet
Full Bathrooms: 3
Bathroom Amenities: —
Bathroom in Basement: 1
Rooms: No additional rooms
Basement Description: Finished
Other Specifics
| 2 | |
| — | |
| Concrete | |
| Patio, Porch, Storms/Screens | |
| — | |
| 66X146X65X146 | |
| — | |
| None | |
| Vaulted/Cathedral Ceilings, Skylight(s), First Floor Laundry, First Floor Full Bath | |
| Double Oven, Microwave, Dishwasher, Refrigerator, Washer, Dryer, Disposal, Stainless Steel Appliance(s), Cooktop | |
| Not in DB | |
| — | |
| — | |
| — | |
| Gas Log |
Tax History
| Year | Property Taxes |
|---|---|
| 2018 | $5,207 |
Contact Agent
Nearby Similar Homes
Nearby Sold Comparables
Contact Agent
Listing Provided By
Berkshire Hathaway HomeServices KoenigRubloff

