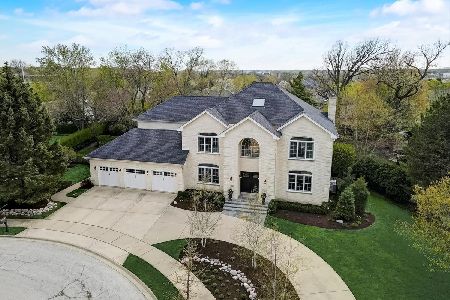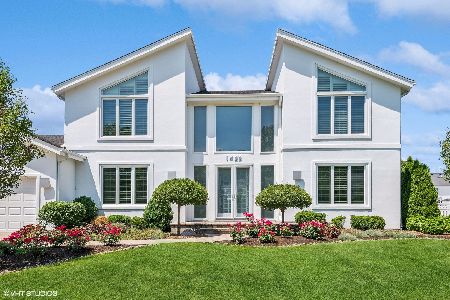1609 Dunhill Court, Northbrook, Illinois 60062
$950,000
|
Sold
|
|
| Status: | Closed |
| Sqft: | 4,236 |
| Cost/Sqft: | $238 |
| Beds: | 4 |
| Baths: | 6 |
| Year Built: | 1997 |
| Property Taxes: | $22,585 |
| Days On Market: | 2386 |
| Lot Size: | 0,55 |
Description
This 4200+sf Park Place Estates CUSTOM all-brick charmer w/its head-turning curb appeal & hi-end finishes exudes quality inside & out! Situated in a prime location nestled between 2 fantastic parks filled w/nature trails, pools, fields & more & just blocks to sch-it just doesn't get any better! Boasting hi ceils, wonderful flr plan, library/1st flr BR w/adj ba, fab sun rm & fun-filled LL--even the 3rd flr is entirely finished! Gracious FOY opens to elegant LR w/dramatic vault ceils & inviting fplc & banquet-sized DR. Gorgeous KIT w/XL ctr island & big eat area opens to both FR w/2nd fplc & delightful sun rm w/glass dr opening to lovely paver patio & expansive lush yd. 4 lg BRs up all w/pvt or adj baths; 5th on 1st flr w/adj ba & 6th BR in LL w/full ba. MBR boasts lux ba w/new quartz counters & huge organized walk-in. Entire fin 3rd flr w/media/ex rm, ba. Fun LL w/rec & game areas, wet bar, 6th & 7th BRs & wkrm too. Enormous walk-in 2nd level storage in garage. New zoned HVAC, too!
Property Specifics
| Single Family | |
| — | |
| Colonial | |
| 1997 | |
| Full | |
| CUSTOM | |
| No | |
| 0.55 |
| Cook | |
| Park Place Estates | |
| 750 / Annual | |
| Other | |
| Lake Michigan,Public | |
| Public Sewer | |
| 10447985 | |
| 04152040180000 |
Nearby Schools
| NAME: | DISTRICT: | DISTANCE: | |
|---|---|---|---|
|
Grade School
Meadowbrook Elementary School |
28 | — | |
|
Middle School
Northbrook Junior High School |
28 | Not in DB | |
|
High School
Glenbrook North High School |
225 | Not in DB | |
Property History
| DATE: | EVENT: | PRICE: | SOURCE: |
|---|---|---|---|
| 26 Jun, 2020 | Sold | $950,000 | MRED MLS |
| 30 Mar, 2020 | Under contract | $1,009,000 | MRED MLS |
| — | Last price change | $1,039,000 | MRED MLS |
| 11 Jul, 2019 | Listed for sale | $1,124,000 | MRED MLS |
Room Specifics
Total Bedrooms: 5
Bedrooms Above Ground: 4
Bedrooms Below Ground: 1
Dimensions: —
Floor Type: Carpet
Dimensions: —
Floor Type: Carpet
Dimensions: —
Floor Type: Carpet
Dimensions: —
Floor Type: —
Full Bathrooms: 6
Bathroom Amenities: Whirlpool,Separate Shower,Double Sink
Bathroom in Basement: 1
Rooms: Foyer,Bedroom 5,Eating Area,Walk In Closet,Library,Loft,Sun Room,Recreation Room,Bonus Room,Storage
Basement Description: Finished
Other Specifics
| 2 | |
| Concrete Perimeter | |
| Concrete | |
| Patio | |
| — | |
| 168 X 168 X 38 X 37 X 55 X | |
| Finished | |
| Full | |
| Vaulted/Cathedral Ceilings, Bar-Wet, Hardwood Floors, First Floor Laundry, First Floor Full Bath | |
| Range, Microwave, Dishwasher, Refrigerator, Washer, Dryer, Wine Refrigerator, Cooktop | |
| Not in DB | |
| Curbs, Sidewalks, Street Paved | |
| — | |
| — | |
| Wood Burning, Gas Log |
Tax History
| Year | Property Taxes |
|---|---|
| 2020 | $22,585 |
Contact Agent
Nearby Similar Homes
Nearby Sold Comparables
Contact Agent
Listing Provided By
@properties







