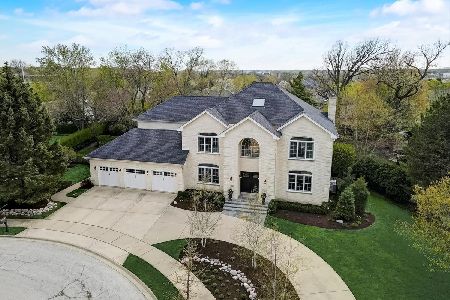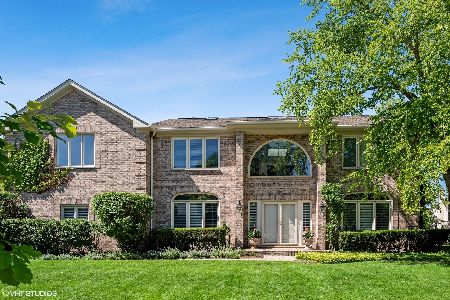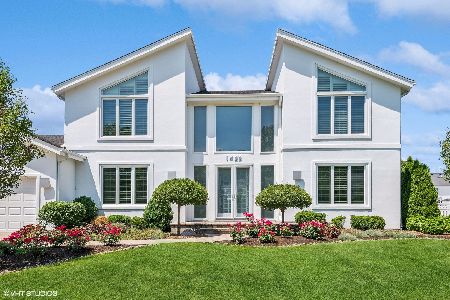1614 Dunhill Court, Northbrook, Illinois 60062
$1,225,000
|
Sold
|
|
| Status: | Closed |
| Sqft: | 0 |
| Cost/Sqft: | — |
| Beds: | 6 |
| Baths: | 6 |
| Year Built: | 1995 |
| Property Taxes: | $19,555 |
| Days On Market: | 4257 |
| Lot Size: | 0,59 |
Description
Magnificent transformation of this stunning home! Many new updates include brand new hrdwd floors, new Mstr Ba, freshly painted t/o, new light fixtures, new carpets & more! One of the largest homes in Park Place(dist 28) on 1/2acre lot!Spectacular circular flrplan w/6th BR on main level, finished walk-out LL, huge BRs,gorgeous windows,3car garage,giant deck overlooking yard&so much more!Clost to town,Metra&parks!
Property Specifics
| Single Family | |
| — | |
| Colonial | |
| 1995 | |
| Full,Walkout | |
| — | |
| No | |
| 0.59 |
| Cook | |
| Park Place Estates | |
| 400 / Annual | |
| Other | |
| Lake Michigan | |
| Public Sewer | |
| 08628894 | |
| 04152040220000 |
Nearby Schools
| NAME: | DISTRICT: | DISTANCE: | |
|---|---|---|---|
|
Grade School
Meadowbrook Elementary School |
28 | — | |
|
Middle School
Northbrook Junior High School |
28 | Not in DB | |
|
High School
Glenbrook North High School |
225 | Not in DB | |
Property History
| DATE: | EVENT: | PRICE: | SOURCE: |
|---|---|---|---|
| 18 Sep, 2014 | Sold | $1,225,000 | MRED MLS |
| 6 Aug, 2014 | Under contract | $1,275,000 | MRED MLS |
| — | Last price change | $1,349,000 | MRED MLS |
| 29 May, 2014 | Listed for sale | $1,349,000 | MRED MLS |
| 5 Jul, 2023 | Sold | $1,625,000 | MRED MLS |
| 24 May, 2023 | Under contract | $1,699,000 | MRED MLS |
| 16 May, 2023 | Listed for sale | $1,699,000 | MRED MLS |
Room Specifics
Total Bedrooms: 6
Bedrooms Above Ground: 6
Bedrooms Below Ground: 0
Dimensions: —
Floor Type: Hardwood
Dimensions: —
Floor Type: Hardwood
Dimensions: —
Floor Type: Hardwood
Dimensions: —
Floor Type: —
Dimensions: —
Floor Type: —
Full Bathrooms: 6
Bathroom Amenities: Whirlpool,Separate Shower,Steam Shower,Double Sink,Full Body Spray Shower
Bathroom in Basement: 1
Rooms: Bedroom 5,Bedroom 6,Deck,Eating Area,Foyer,Great Room,Mud Room,Office,Storage,Utility Room-Lower Level
Basement Description: Finished,Exterior Access
Other Specifics
| 3 | |
| — | |
| Concrete | |
| Deck, Patio, Storms/Screens | |
| Cul-De-Sac | |
| 227X121X145X23X28X47X20X72 | |
| — | |
| Full | |
| Vaulted/Cathedral Ceilings, Skylight(s), Bar-Wet, First Floor Bedroom, First Floor Laundry, First Floor Full Bath | |
| Double Oven, Range, Dishwasher, Refrigerator, Washer, Dryer, Disposal, Indoor Grill | |
| Not in DB | |
| Pool, Sidewalks, Street Paved | |
| — | |
| — | |
| Gas Log |
Tax History
| Year | Property Taxes |
|---|---|
| 2014 | $19,555 |
| 2023 | $25,841 |
Contact Agent
Nearby Similar Homes
Nearby Sold Comparables
Contact Agent
Listing Provided By
@properties








