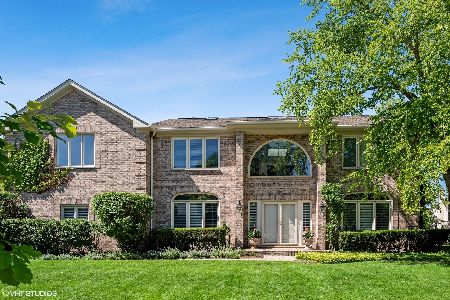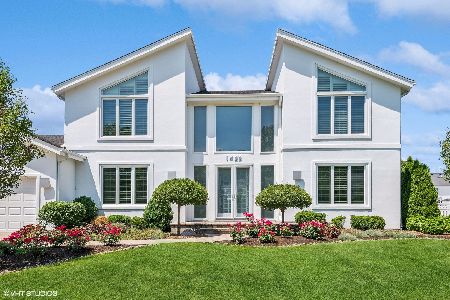1614 Dunhill Court, Northbrook, Illinois 60062
$1,625,000
|
Sold
|
|
| Status: | Closed |
| Sqft: | 4,432 |
| Cost/Sqft: | $383 |
| Beds: | 5 |
| Baths: | 6 |
| Year Built: | 1995 |
| Property Taxes: | $25,841 |
| Days On Market: | 982 |
| Lot Size: | 0,59 |
Description
Rarely do homes come on the market in downtown District 28 with a three-car garage on almost half an acre. Even more rare is the location. Park Place is a hidden development behind Techny Park and it's rare because you can actually walk to every significant location in downtown Northbrook easily and safely, within just a few minutes. No crossing busy streets, no having to drive and find parking or ride your bike and try to find a place to keep it. Situated in sought-after District 28, both the elementary school (Meadowbrook) and Northbrook Junior High are reachable on foot from this home. Summertime fun is a snap because you can easily walk to Meadowhill Pool. There's also Techny Parks & Prairie nearby - just stroll through the neighborhood to the basin, and you'll find a golf course, fishing pond, sledding hill, and biking/walking path. Sports lovers will appreciate the skate park, soccer field and baseball fields as well as batting cages. And don't forget to check out the Techny Park Activity Center which you can reach without a car. Literally anything and everything essential about Northbrook can be reached by walking from 1614 Dunhill. This is what sets it apart from the rest of the homes on the market today. As if that weren't enough to entice you, the house itself has been meticulously and methodically updated and improved by the current owners. Everything that today's buyers want can be found here: Massive open layout, neutral paint & finishes, and top of the line fixtures and appliances. Highlights of this gorgeous home include nearly 5,000 square feet of living space, sprawling lot with fully fenced yard, sprinkler system, and brand-new Polyaspartic garage flooring in the 3 car garage. The sumptuous kitchen boasts many luxury upgrades and has 3 walk-in pantries to make the most seasoned chef's heart sing. Among the most notable features of this superb kitchen are the luxury 66" Subzero refrigerator/freezer and the Wolf 6 burner stove with double oven and warmer. With five spacious bedrooms upstairs, two offices, and two more bedrooms tucked away in the basement, it is perfect for accommodating large families or entertaining guests. The second floor boasts three full bathrooms, while the first floor and the full basement both have their own full bathrooms as well. There truly is space for everyone and then some! Arguably one of the best features in this home is the sun-drenched, southwest-facing, four-season sunroom that's situated off one of the offices. It's the perfect spot to watch a beautiful snowfall in the winter or enjoy a glass of iced tea in the summer. Other updates include three bathroom renovations, a new deck, new Anderson wood windows, and sliders throughout, three newer furnaces, and three newer air conditioners, two newer water heaters, a new front door & stoop, three new garage doors & openers, a state-of-the-art Sonos sound system throughout, and fantastic built-ins in both the living room on the first floor and in the basement. Please note, the owner of the property also serves as the broker and has taken great care in supervising the substantial renovations completed on the residence, ensuring they meet the highest standards of quality. You can rest assured that every detail has been meticulously overseen and is just waiting on you to put your own touches (and your new furniture) in it!
Property Specifics
| Single Family | |
| — | |
| — | |
| 1995 | |
| — | |
| — | |
| No | |
| 0.59 |
| Cook | |
| Park Place Estates | |
| 750 / Annual | |
| — | |
| — | |
| — | |
| 11780015 | |
| 04152040220000 |
Nearby Schools
| NAME: | DISTRICT: | DISTANCE: | |
|---|---|---|---|
|
Grade School
Meadowbrook Elementary School |
28 | — | |
|
Middle School
Northbrook Junior High School |
28 | Not in DB | |
|
High School
Glenbrook North High School |
225 | Not in DB | |
Property History
| DATE: | EVENT: | PRICE: | SOURCE: |
|---|---|---|---|
| 18 Sep, 2014 | Sold | $1,225,000 | MRED MLS |
| 6 Aug, 2014 | Under contract | $1,275,000 | MRED MLS |
| — | Last price change | $1,349,000 | MRED MLS |
| 29 May, 2014 | Listed for sale | $1,349,000 | MRED MLS |
| 5 Jul, 2023 | Sold | $1,625,000 | MRED MLS |
| 24 May, 2023 | Under contract | $1,699,000 | MRED MLS |
| 16 May, 2023 | Listed for sale | $1,699,000 | MRED MLS |

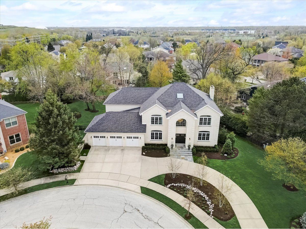
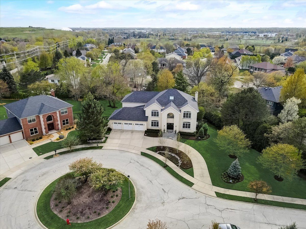
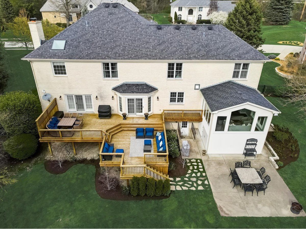
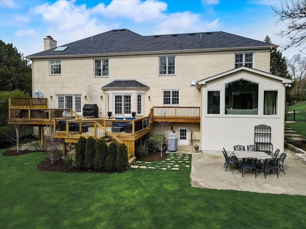
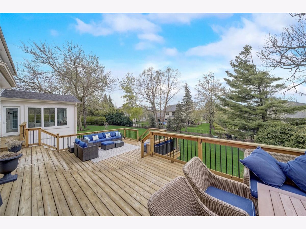
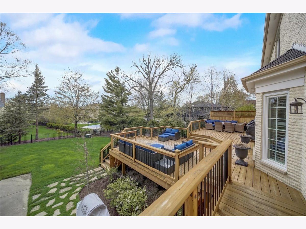
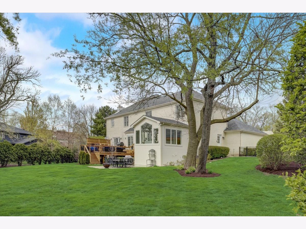
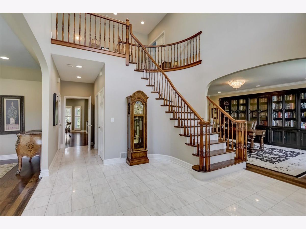
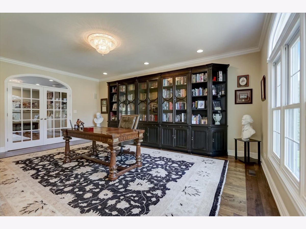
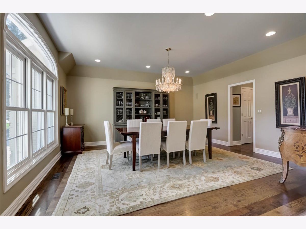
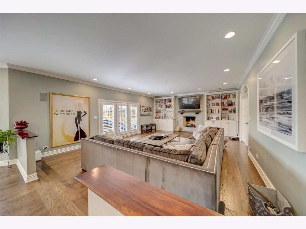
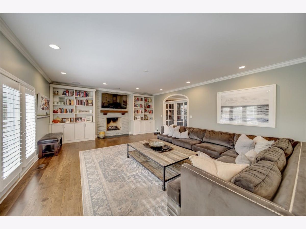
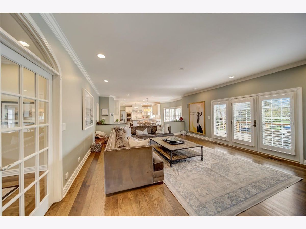
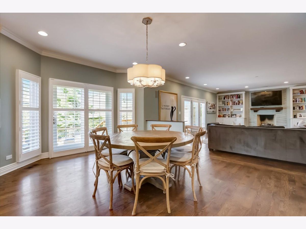
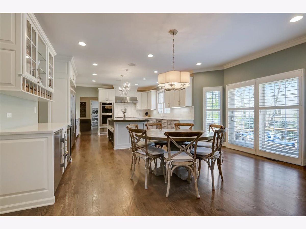
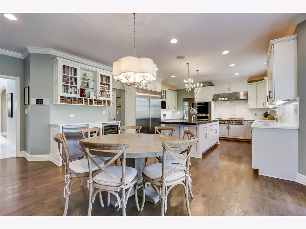
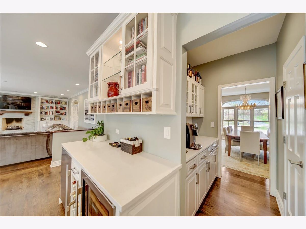
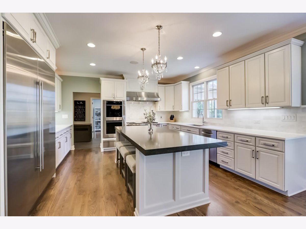
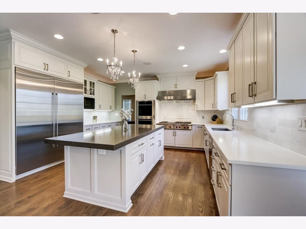
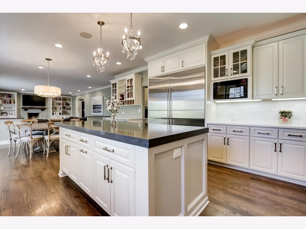
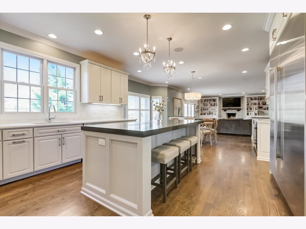
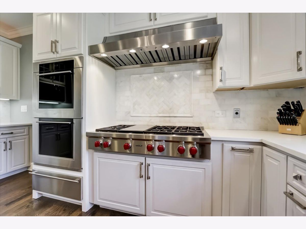
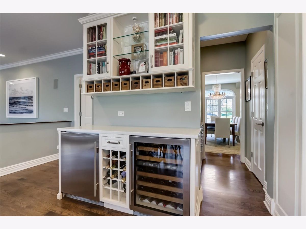
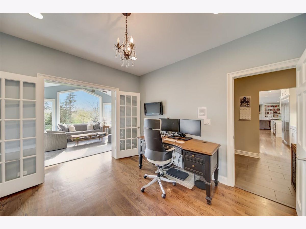
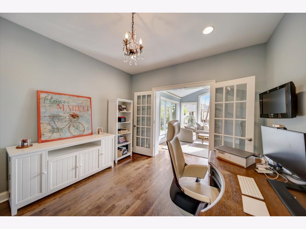
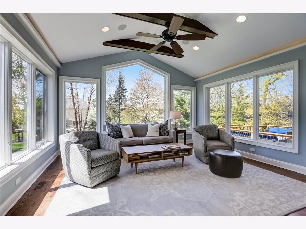
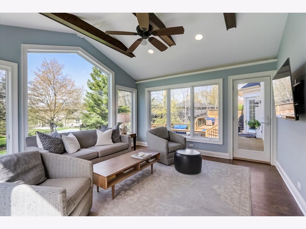
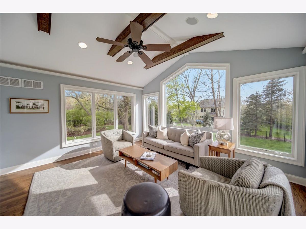
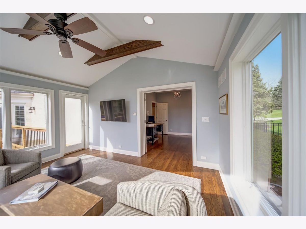
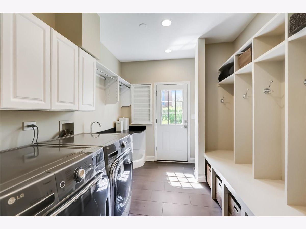
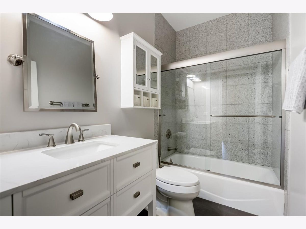
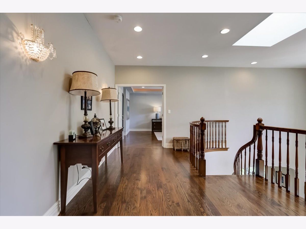
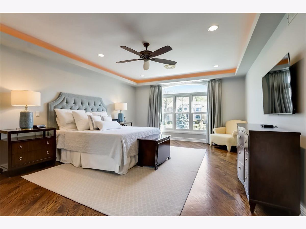
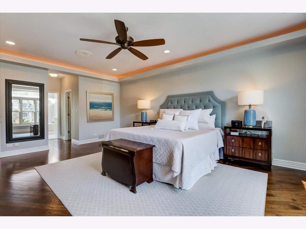
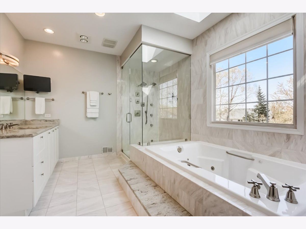
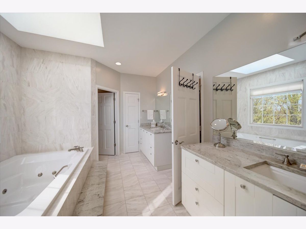
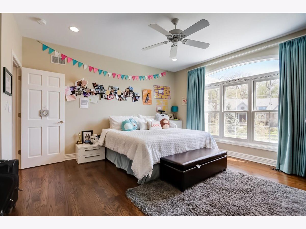
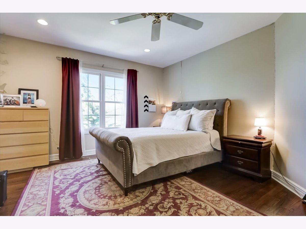
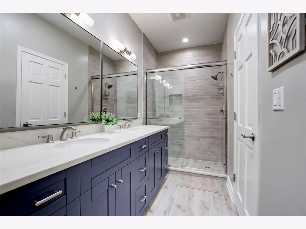
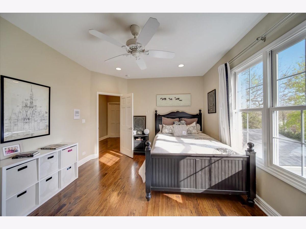
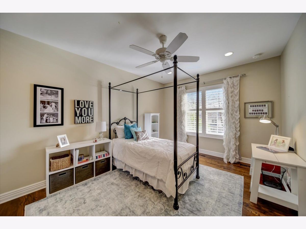
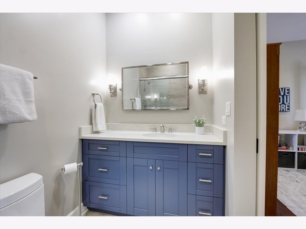
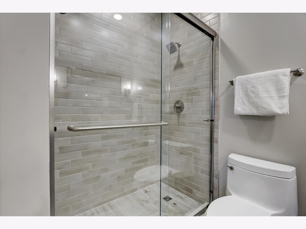
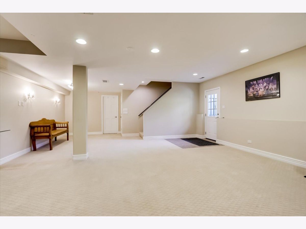
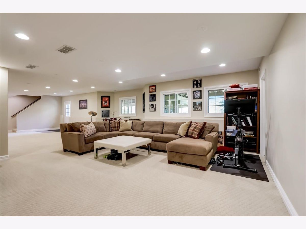
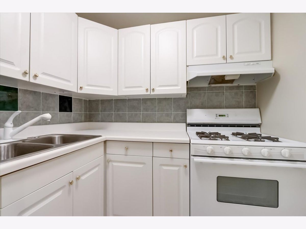
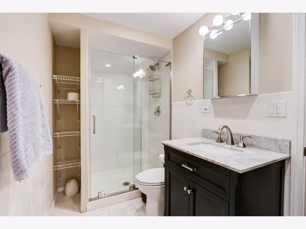
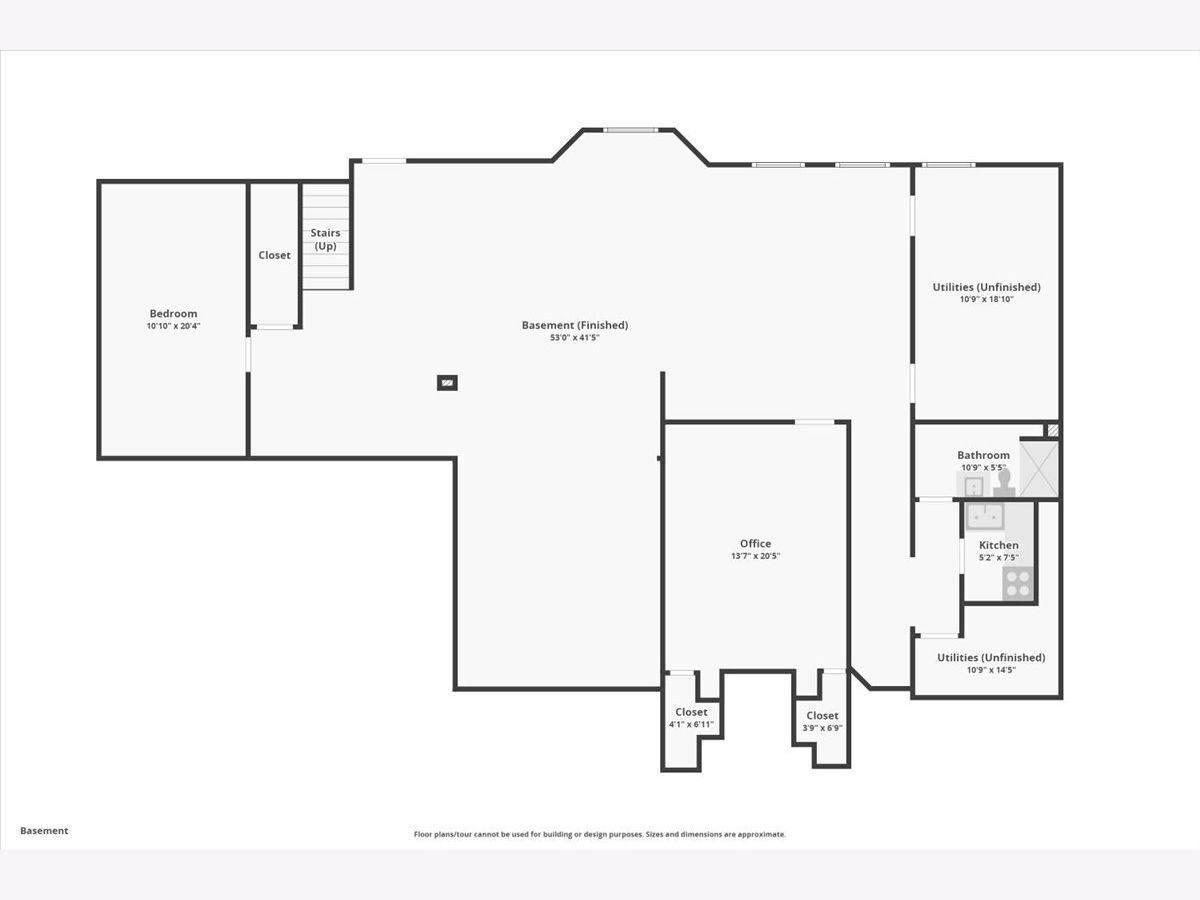
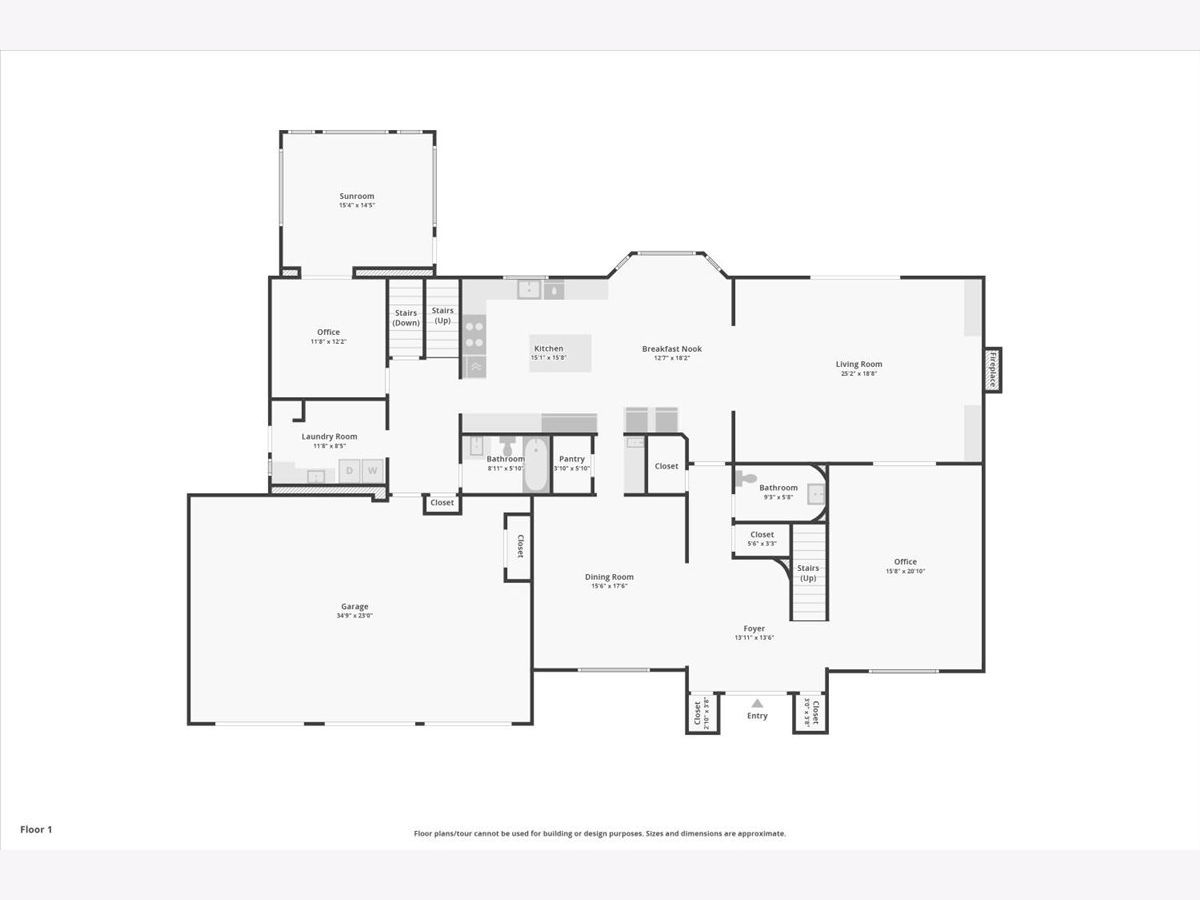
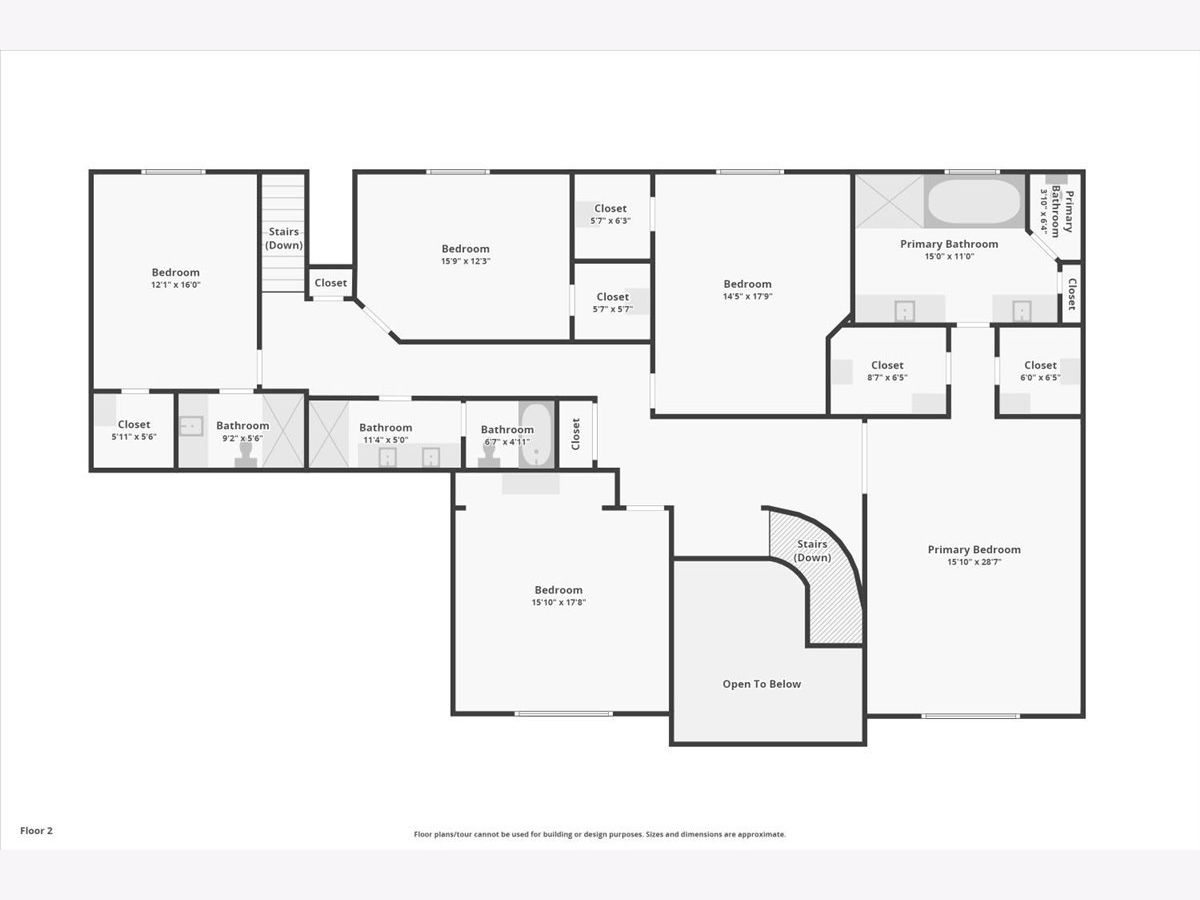
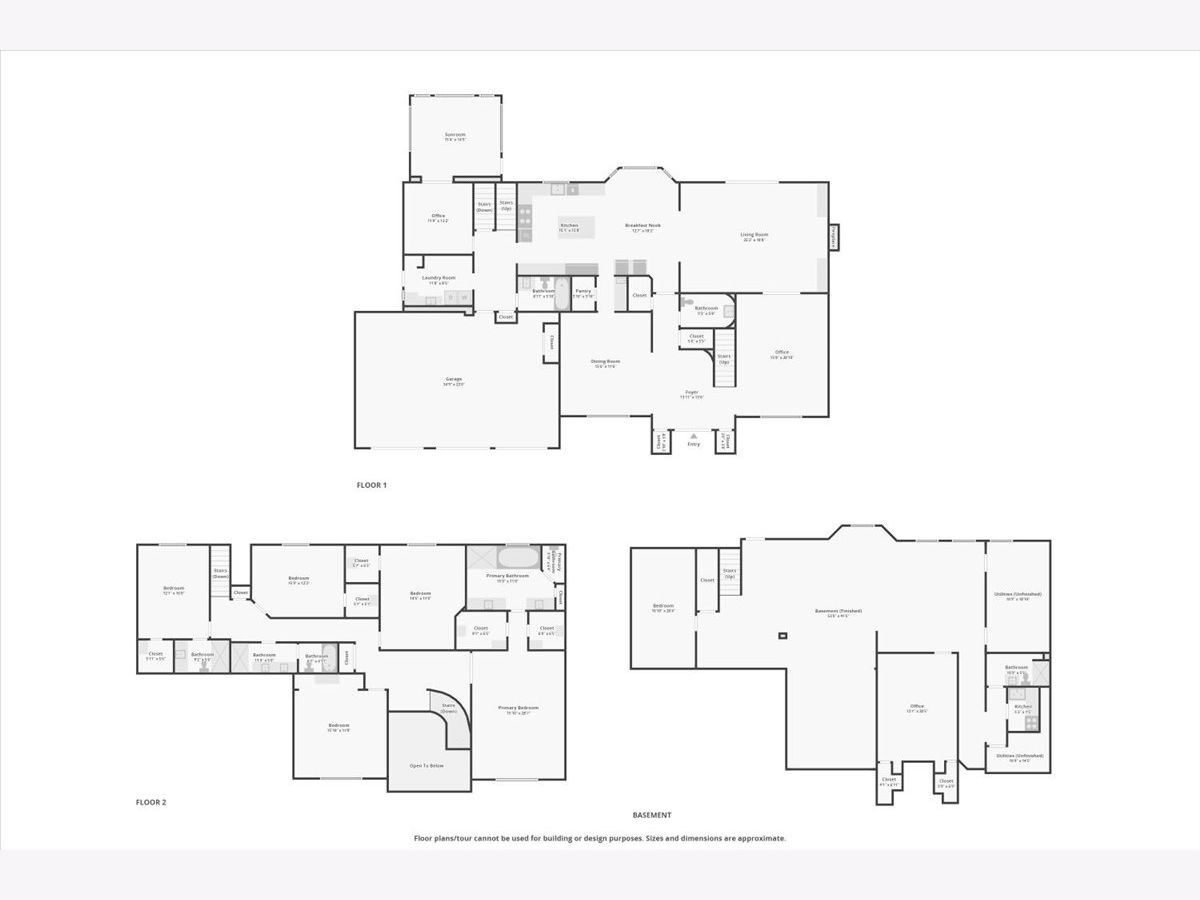
Room Specifics
Total Bedrooms: 6
Bedrooms Above Ground: 5
Bedrooms Below Ground: 1
Dimensions: —
Floor Type: —
Dimensions: —
Floor Type: —
Dimensions: —
Floor Type: —
Dimensions: —
Floor Type: —
Dimensions: —
Floor Type: —
Full Bathrooms: 6
Bathroom Amenities: Whirlpool,Separate Shower,Steam Shower,Double Sink,Full Body Spray Shower
Bathroom in Basement: 1
Rooms: —
Basement Description: Finished,Exterior Access,Rec/Family Area,Sleeping Area,Storage Space
Other Specifics
| 3 | |
| — | |
| Concrete | |
| — | |
| — | |
| 227X121X145X23X28X47X20X72 | |
| — | |
| — | |
| — | |
| — | |
| Not in DB | |
| — | |
| — | |
| — | |
| — |
Tax History
| Year | Property Taxes |
|---|---|
| 2014 | $19,555 |
| 2023 | $25,841 |
Contact Agent
Nearby Similar Homes
Nearby Sold Comparables
Contact Agent
Listing Provided By
eXp Realty, LLC




