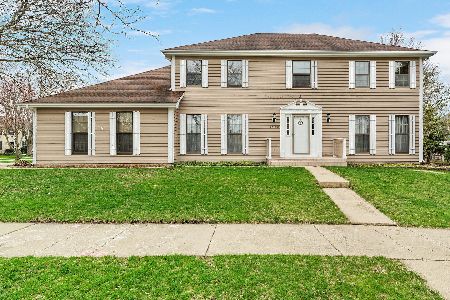1609 Kenyon Drive, Naperville, Illinois 60565
$495,000
|
Sold
|
|
| Status: | Closed |
| Sqft: | 3,126 |
| Cost/Sqft: | $158 |
| Beds: | 4 |
| Baths: | 4 |
| Year Built: | 1982 |
| Property Taxes: | $8,627 |
| Days On Market: | 3360 |
| Lot Size: | 0,22 |
Description
Entertainers dream home! Kitchen remodel addition~Master suite, 3 car garage remodel/addition~Over 3100 sq ft~ Contemporary gourmet kitchen with ssl appliances, 6 burner Viking stove, quartz countertops,sleek cabinets, island, tile backsplash, newer lighting and eat-in dining area~1st floor includes hw, freshly painted, and remodeled guest bath~Remodeled master suite includes vaulted ceilings, hw floors, master bath with walk in shower and heated floors, walk in closet with island and custom closets, and adjacent office or work out room~3 car garage with cement floor~Finished basement with built in bar and entertainment area, 3rd bath, and possible 5th bedroom or video room~Brick paver patio with built in fireplace, grill and seating~Professionally landscaped with built in lighting~ fenced yard~Newer windows and roof~Sprinkler system~Desired school district 203, Kennedy Junior High and Ranch View Elementary.
Property Specifics
| Single Family | |
| — | |
| Colonial | |
| 1982 | |
| Full | |
| — | |
| No | |
| 0.22 |
| Du Page | |
| Campus Green | |
| 0 / Not Applicable | |
| None | |
| Lake Michigan | |
| Public Sewer | |
| 09394660 | |
| 0828313008 |
Nearby Schools
| NAME: | DISTRICT: | DISTANCE: | |
|---|---|---|---|
|
Grade School
Ranch View Elementary School |
203 | — | |
|
Middle School
Kennedy Junior High School |
203 | Not in DB | |
|
High School
Naperville Central High School |
203 | Not in DB | |
Property History
| DATE: | EVENT: | PRICE: | SOURCE: |
|---|---|---|---|
| 4 May, 2017 | Sold | $495,000 | MRED MLS |
| 16 Dec, 2016 | Under contract | $495,000 | MRED MLS |
| 16 Dec, 2016 | Listed for sale | $495,000 | MRED MLS |
Room Specifics
Total Bedrooms: 4
Bedrooms Above Ground: 4
Bedrooms Below Ground: 0
Dimensions: —
Floor Type: Carpet
Dimensions: —
Floor Type: Carpet
Dimensions: —
Floor Type: Carpet
Full Bathrooms: 4
Bathroom Amenities: Whirlpool,Separate Shower,Double Sink
Bathroom in Basement: 1
Rooms: Game Room,Recreation Room,Study
Basement Description: Finished
Other Specifics
| 3 | |
| — | |
| Concrete | |
| Patio, Brick Paver Patio, Storms/Screens, Outdoor Fireplace | |
| Fenced Yard,Landscaped | |
| 118X75X120X84 | |
| — | |
| Full | |
| Vaulted/Cathedral Ceilings, Bar-Dry, Hardwood Floors, Heated Floors, Second Floor Laundry | |
| Double Oven, Range, Microwave, Dishwasher, High End Refrigerator, Bar Fridge, Washer, Dryer, Stainless Steel Appliance(s), Wine Refrigerator | |
| Not in DB | |
| — | |
| — | |
| — | |
| Wood Burning |
Tax History
| Year | Property Taxes |
|---|---|
| 2017 | $8,627 |
Contact Agent
Nearby Similar Homes
Nearby Sold Comparables
Contact Agent
Listing Provided By
john greene, Realtor







