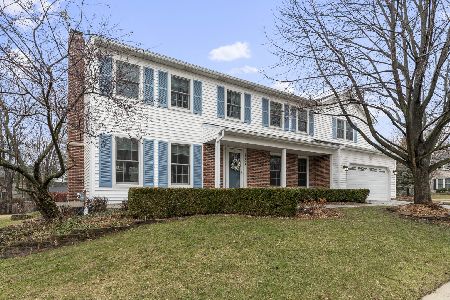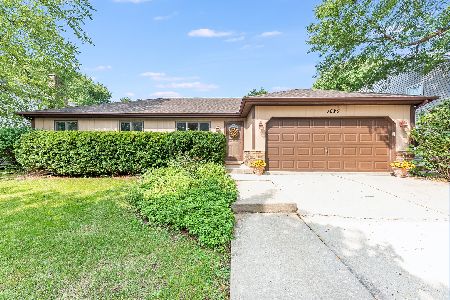1612 Tulane Drive, Naperville, Illinois 60565
$430,000
|
Sold
|
|
| Status: | Closed |
| Sqft: | 2,334 |
| Cost/Sqft: | $184 |
| Beds: | 4 |
| Baths: | 3 |
| Year Built: | 1987 |
| Property Taxes: | $8,250 |
| Days On Market: | 2451 |
| Lot Size: | 0,20 |
Description
THIS ONE HAS IT ALL! If you are looking for an updated home w/ all the big tickets items done & highly rated Naperville 203 schools, get ready to move! This CAMPUS GREEN home has that & more~Step inside & you are greeted by fresh, neutral colors & crisp white trim & molding~Foyer is flanked by living rm & dining rm--both w/ large windows that flood the rooms w/ natural light~Kitchen features granite, pantry, white cabs w/ new hardware & upgraded SS appls~Eating area open nicely to family rm w/ refreshed fireplace & access to backyard patio~Canned lights added to 1st flr~An updated 1/2 bath & refreshed laundry rm complete the 1st flr~Upstairs you will find the spacious master suite with a HUGE WIC & updated bathrm~3 more generously sized bedrms & a completely updated hall bath complete the 2nd flr~Want more? How about a finished bsmt, fenced lot & upgraded light fixtures~Roof/gutters & siding-2018~HVAC-2016~Completely move-in ready~Be in before school starts~Hurry, this won't last long!
Property Specifics
| Single Family | |
| — | |
| Colonial | |
| 1987 | |
| Partial | |
| — | |
| No | |
| 0.2 |
| Du Page | |
| Campus Green | |
| 0 / Not Applicable | |
| None | |
| Public | |
| Public Sewer | |
| 10397046 | |
| 0828313004 |
Nearby Schools
| NAME: | DISTRICT: | DISTANCE: | |
|---|---|---|---|
|
Grade School
Ranch View Elementary School |
203 | — | |
|
Middle School
Kennedy Junior High School |
203 | Not in DB | |
|
High School
Naperville Central High School |
203 | Not in DB | |
Property History
| DATE: | EVENT: | PRICE: | SOURCE: |
|---|---|---|---|
| 2 Aug, 2019 | Sold | $430,000 | MRED MLS |
| 15 Jun, 2019 | Under contract | $430,000 | MRED MLS |
| 14 Jun, 2019 | Listed for sale | $430,000 | MRED MLS |
Room Specifics
Total Bedrooms: 4
Bedrooms Above Ground: 4
Bedrooms Below Ground: 0
Dimensions: —
Floor Type: Carpet
Dimensions: —
Floor Type: Carpet
Dimensions: —
Floor Type: Carpet
Full Bathrooms: 3
Bathroom Amenities: Whirlpool,Separate Shower,Double Sink
Bathroom in Basement: 0
Rooms: Eating Area,Recreation Room,Exercise Room,Utility Room-Lower Level,Walk In Closet
Basement Description: Finished,Crawl
Other Specifics
| 2.5 | |
| Concrete Perimeter | |
| Asphalt | |
| Patio, Storms/Screens | |
| Fenced Yard | |
| 72X120 | |
| Full | |
| Full | |
| First Floor Laundry | |
| Range, Microwave, Dishwasher, Refrigerator, Washer, Dryer, Disposal | |
| Not in DB | |
| Sidewalks, Street Lights | |
| — | |
| — | |
| Wood Burning, Gas Starter |
Tax History
| Year | Property Taxes |
|---|---|
| 2019 | $8,250 |
Contact Agent
Nearby Similar Homes
Nearby Sold Comparables
Contact Agent
Listing Provided By
Baird & Warner








