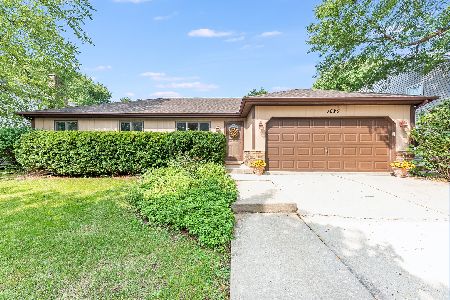1617 Kenyon Drive, Naperville, Illinois 60565
$422,500
|
Sold
|
|
| Status: | Closed |
| Sqft: | 2,224 |
| Cost/Sqft: | $193 |
| Beds: | 4 |
| Baths: | 3 |
| Year Built: | 1982 |
| Property Taxes: | $5,996 |
| Days On Market: | 2300 |
| Lot Size: | 0,21 |
Description
RARE TURN KEY HOME IN ACCLAIMED 203 SCHOOLS! Don't miss this completely move in ready home loaded with brand new quality features! You are welcomed by the pristine exterior and manicured yard. Inside, you will fall in love with the bright and open floorplan, gorgeous hardwood floors, fresh paint, and white doors and trim. The white kitchen is perfect for entertaining & features brand new stainless steel appliances, granite and island with overhang / seating area. Spend evenings relaxing by your cozy fireplace. Retreat to your master suite featuring hardwood floors and private master bath. Other bedrooms are spacious and have brand new carpet. The finished basement is perfect for hanging out. Enjoy crisp fall evenings on your patio in private backyard. Buy with peace of mind as this home has BRAND NEW BIG TICKET ITEMS: high efficiency HVAC, energy efficient windows, doors, bathrooms, and more! Great location, steps from school and close to everything Naperville has to offer!
Property Specifics
| Single Family | |
| — | |
| Traditional | |
| 1982 | |
| Full | |
| — | |
| No | |
| 0.21 |
| Du Page | |
| University Heights | |
| — / Not Applicable | |
| None | |
| Public | |
| Public Sewer | |
| 10571346 | |
| 0828313010 |
Nearby Schools
| NAME: | DISTRICT: | DISTANCE: | |
|---|---|---|---|
|
Grade School
Ranch View Elementary School |
203 | — | |
|
Middle School
Kennedy Junior High School |
203 | Not in DB | |
|
High School
Naperville Central High School |
203 | Not in DB | |
Property History
| DATE: | EVENT: | PRICE: | SOURCE: |
|---|---|---|---|
| 16 Jan, 2020 | Sold | $422,500 | MRED MLS |
| 3 Dec, 2019 | Under contract | $429,900 | MRED MLS |
| 11 Nov, 2019 | Listed for sale | $429,900 | MRED MLS |
Room Specifics
Total Bedrooms: 4
Bedrooms Above Ground: 4
Bedrooms Below Ground: 0
Dimensions: —
Floor Type: Carpet
Dimensions: —
Floor Type: Carpet
Dimensions: —
Floor Type: Carpet
Full Bathrooms: 3
Bathroom Amenities: —
Bathroom in Basement: 0
Rooms: Recreation Room
Basement Description: Finished
Other Specifics
| 2 | |
| Concrete Perimeter | |
| — | |
| Patio | |
| — | |
| 120X75 | |
| — | |
| Full | |
| — | |
| Range, Microwave, Dishwasher, Refrigerator, Washer, Dryer | |
| Not in DB | |
| Sidewalks, Street Lights, Street Paved | |
| — | |
| — | |
| Gas Log |
Tax History
| Year | Property Taxes |
|---|---|
| 2020 | $5,996 |
Contact Agent
Nearby Similar Homes
Nearby Sold Comparables
Contact Agent
Listing Provided By
john greene, Realtor








