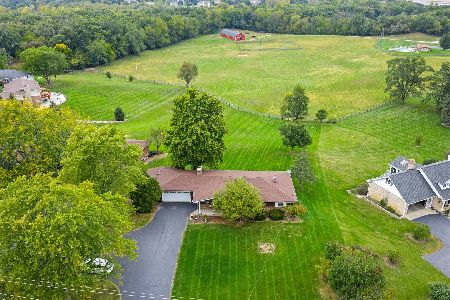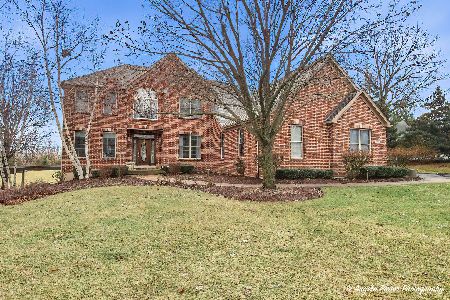1609 Mason Corte Drive, Mchenry, Illinois 60050
$385,000
|
Sold
|
|
| Status: | Closed |
| Sqft: | 4,664 |
| Cost/Sqft: | $88 |
| Beds: | 4 |
| Baths: | 4 |
| Year Built: | 2001 |
| Property Taxes: | $13,064 |
| Days On Market: | 3914 |
| Lot Size: | 1,46 |
Description
Welcome to "Hawks Nest". Beautiful setting, w/wooded lot and mature landscaping.1st floor Master Bedroom/Bath w/access to lovely screened porch,kitchen,great room, inlaid wood floors,full finished basement, possible in law.1000 sf room under the garage has separate heat, it was used for a workshop,all walls and ceiling concrete for possible conversion to Theater/Game room.Asking price way under owners cost to build.
Property Specifics
| Single Family | |
| — | |
| French Provincial | |
| 2001 | |
| Full | |
| — | |
| No | |
| 1.46 |
| Mc Henry | |
| Stilling Woods Estates | |
| 150 / Annual | |
| Insurance,None | |
| Private Well | |
| Septic-Private | |
| 08909636 | |
| 1030176005 |
Nearby Schools
| NAME: | DISTRICT: | DISTANCE: | |
|---|---|---|---|
|
Grade School
Hilltop Elementary School |
15 | — | |
|
Middle School
Mchenry Middle School |
15 | Not in DB | |
|
High School
Mchenry High School-east Campus |
156 | Not in DB | |
|
Alternate Elementary School
Chauncey H Duker School |
— | Not in DB | |
Property History
| DATE: | EVENT: | PRICE: | SOURCE: |
|---|---|---|---|
| 16 Jul, 2015 | Sold | $385,000 | MRED MLS |
| 9 Jun, 2015 | Under contract | $409,000 | MRED MLS |
| — | Last price change | $449,000 | MRED MLS |
| 1 May, 2015 | Listed for sale | $449,000 | MRED MLS |
| 25 Jun, 2021 | Sold | $630,000 | MRED MLS |
| 6 May, 2021 | Under contract | $625,000 | MRED MLS |
| 3 May, 2021 | Listed for sale | $625,000 | MRED MLS |
Room Specifics
Total Bedrooms: 4
Bedrooms Above Ground: 4
Bedrooms Below Ground: 0
Dimensions: —
Floor Type: Carpet
Dimensions: —
Floor Type: Carpet
Dimensions: —
Floor Type: Carpet
Full Bathrooms: 4
Bathroom Amenities: Whirlpool,Double Sink
Bathroom in Basement: 1
Rooms: Breakfast Room,Foyer,Great Room,Recreation Room,Sun Room,Workshop,Other Room
Basement Description: Finished
Other Specifics
| 3 | |
| Concrete Perimeter | |
| Asphalt | |
| Balcony, Deck, Patio, Porch Screened, Storms/Screens | |
| Cul-De-Sac,Wetlands adjacent,Landscaped,Wooded | |
| 435 X 91 X 404 X 231 | |
| Unfinished | |
| Full | |
| Vaulted/Cathedral Ceilings, Bar-Wet, Hardwood Floors, First Floor Bedroom, First Floor Laundry, First Floor Full Bath | |
| Double Oven, Dishwasher, Refrigerator, Dryer | |
| Not in DB | |
| Street Lights, Street Paved | |
| — | |
| — | |
| Wood Burning, Gas Log, Gas Starter |
Tax History
| Year | Property Taxes |
|---|---|
| 2015 | $13,064 |
| 2021 | $14,055 |
Contact Agent
Nearby Similar Homes
Nearby Sold Comparables
Contact Agent
Listing Provided By
Berkshire Hathaway HomeServices Starck Real Estate







