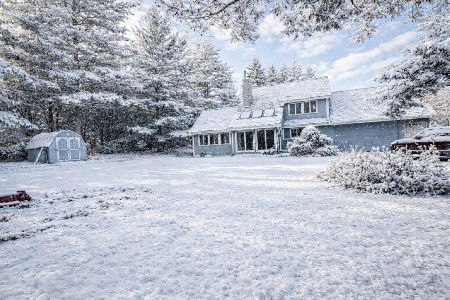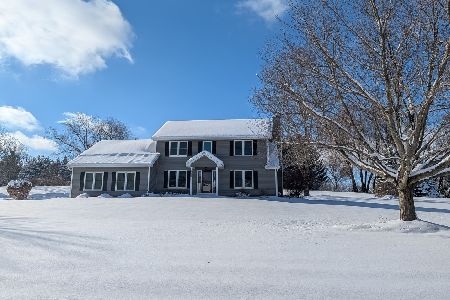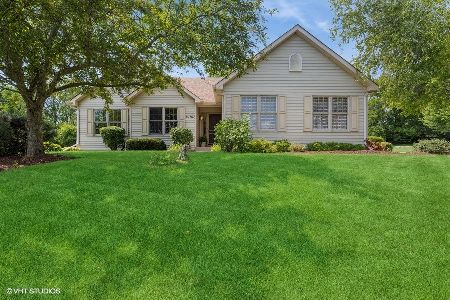1609 Polaris Road, Spring Grove, Illinois 60081
$395,000
|
Sold
|
|
| Status: | Closed |
| Sqft: | 3,300 |
| Cost/Sqft: | $121 |
| Beds: | 3 |
| Baths: | 3 |
| Year Built: | 1996 |
| Property Taxes: | $5,467 |
| Days On Market: | 413 |
| Lot Size: | 1,30 |
Description
This happy and warm ranch is waiting for new owners! Stepping into this 3 bedroom, 3 bath home in Breezy Lawn Estates you'll find tons of natural light in all the oversized rooms. Effortlessly use both inside and outside entertaining spaces together with a huge wrap-around deck and with multiple sliding doors. Enjoy the large backyardThe kitchen is smartly placed at the heart of this home with easy access to dining, living and outdoor areas. The large 1st floor owner's bedroom with en-suite bath. Additional bedroom, hall full bath and laundry on main floor makes this truly one-level living. Easy access to the 3 car garage. Lots of heavy-lifting already done by seller like new roof and repairs to deck (appox 5 years old), Furnace (replaced 2020), Water heater (2002), and new carpet in lower level (2024). Perfectly located along the WI/IL border with easy access to Rt 173 and Hwy 12. So close to Chain of Lakes and Wilmot Ski Hill - this home is fun in every season! Start making your memories in this home today!
Property Specifics
| Single Family | |
| — | |
| — | |
| 1996 | |
| — | |
| — | |
| No | |
| 1.3 |
| — | |
| Breezy Lawn Estates | |
| — / Not Applicable | |
| — | |
| — | |
| — | |
| 12254337 | |
| 0507176007 |
Nearby Schools
| NAME: | DISTRICT: | DISTANCE: | |
|---|---|---|---|
|
Grade School
Richmond Grade School |
2 | — | |
|
Middle School
Nippersink Middle School |
2 | Not in DB | |
|
High School
Richmond-burton Community High S |
157 | Not in DB | |
Property History
| DATE: | EVENT: | PRICE: | SOURCE: |
|---|---|---|---|
| 30 Jan, 2025 | Sold | $395,000 | MRED MLS |
| 1 Jan, 2025 | Under contract | $399,900 | MRED MLS |
| 8 Dec, 2024 | Listed for sale | $399,900 | MRED MLS |
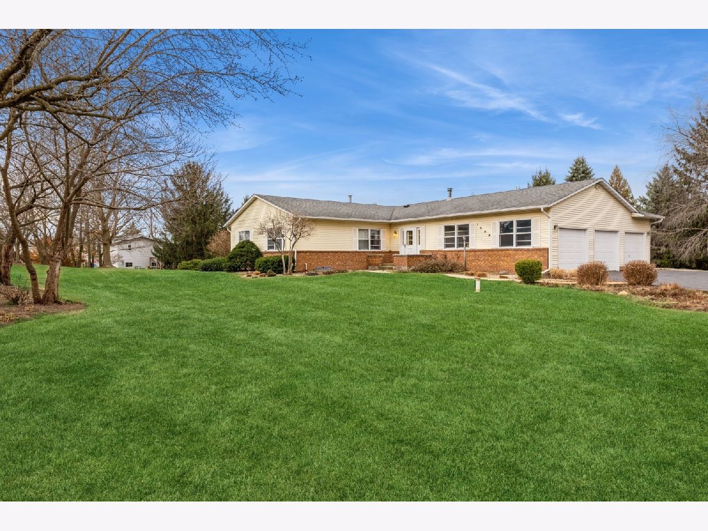
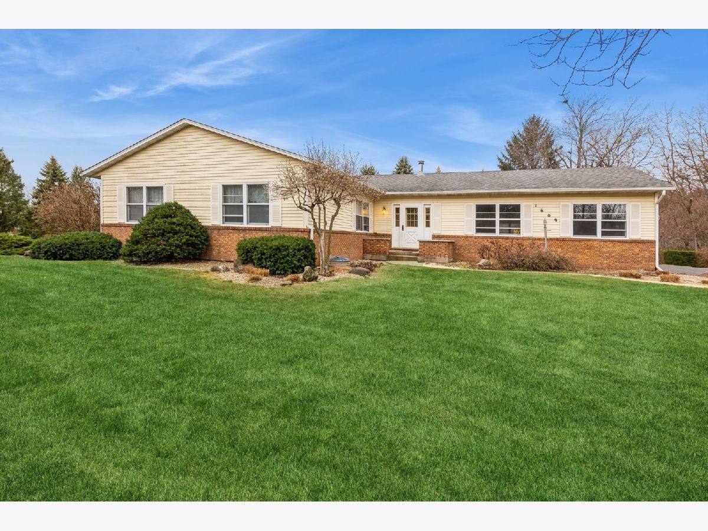
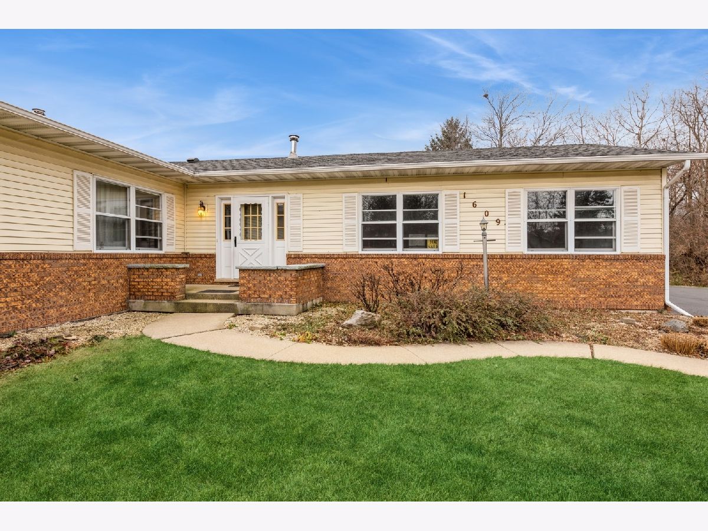
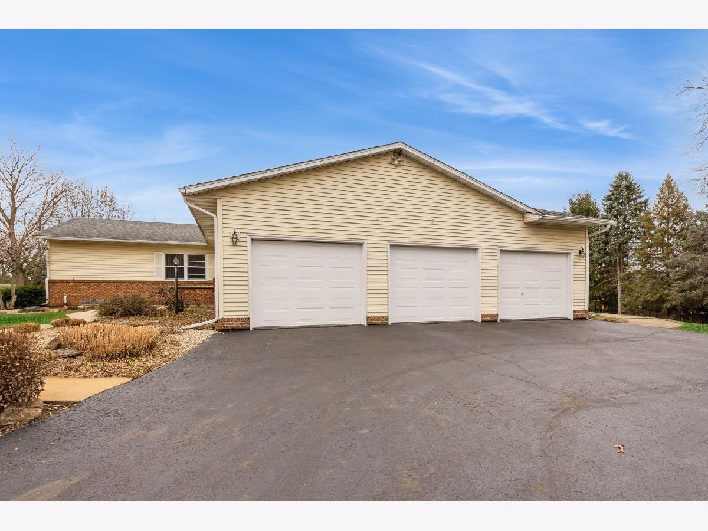
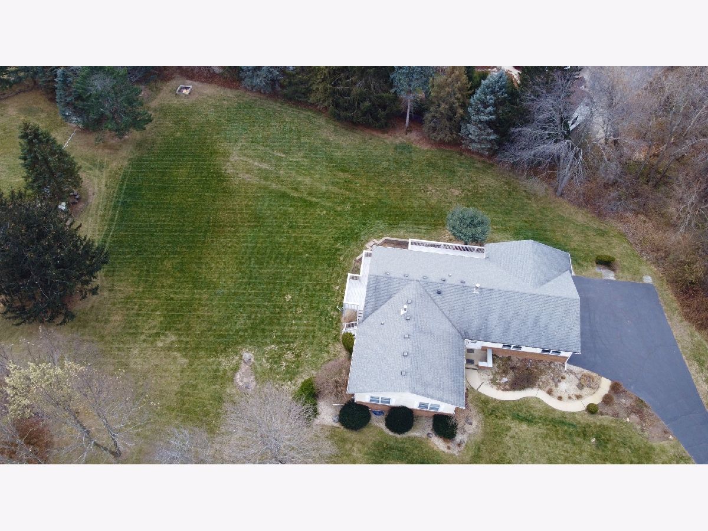
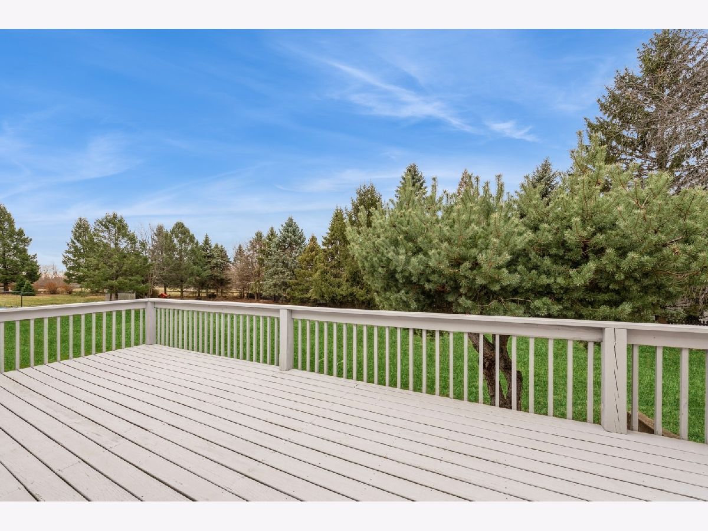
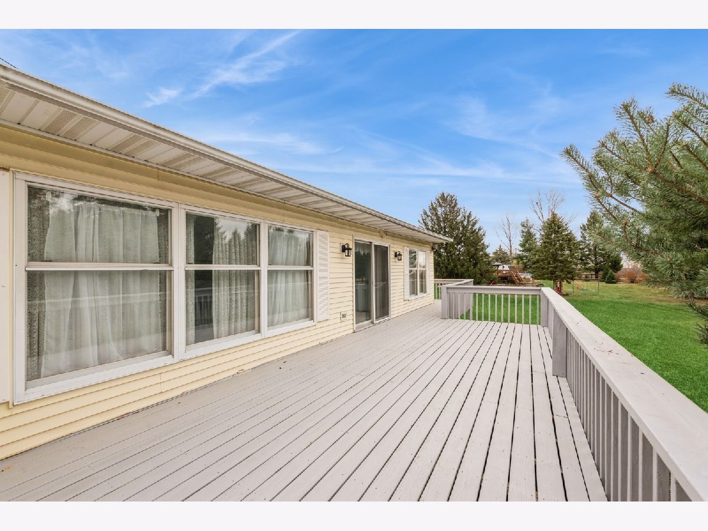
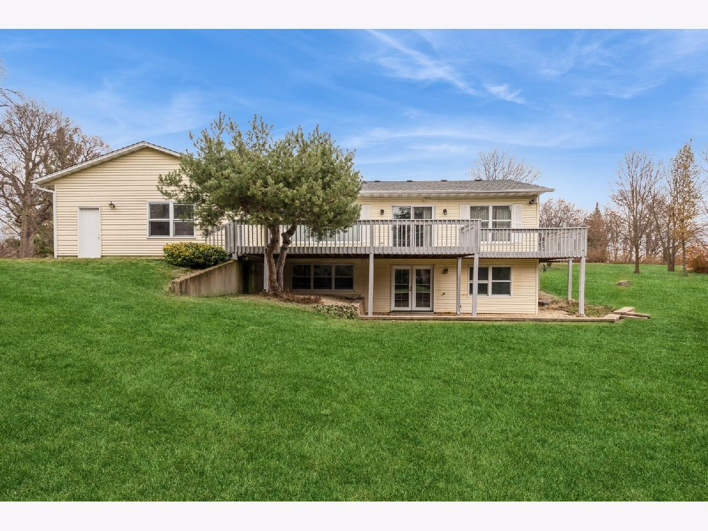
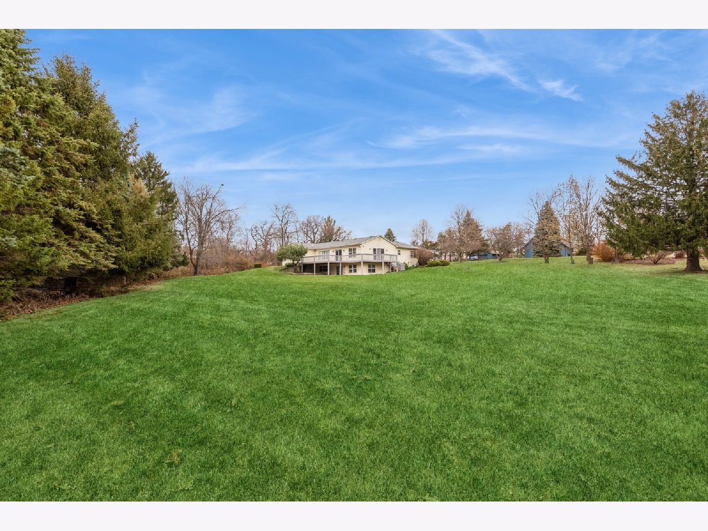
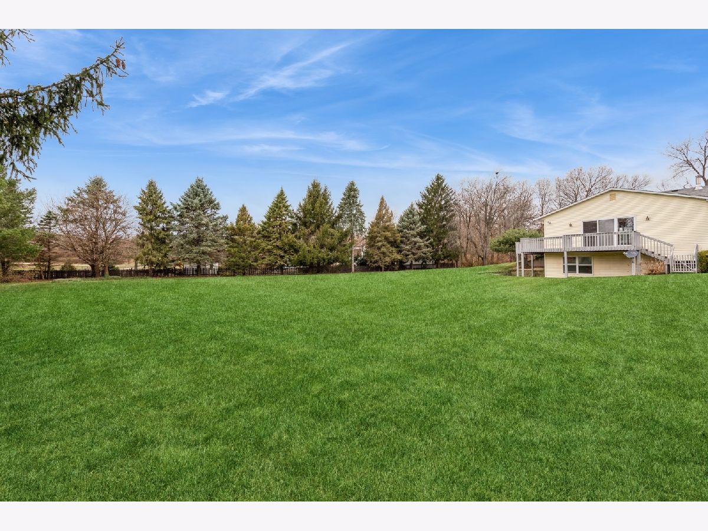
Room Specifics
Total Bedrooms: 3
Bedrooms Above Ground: 3
Bedrooms Below Ground: 0
Dimensions: —
Floor Type: —
Dimensions: —
Floor Type: —
Full Bathrooms: 3
Bathroom Amenities: Accessible Shower
Bathroom in Basement: 1
Rooms: —
Basement Description: Exterior Access,Egress Window,Concrete Block,Concrete (Basement),Rec/Family Area,Storage Space,Dayli
Other Specifics
| 3 | |
| — | |
| Asphalt | |
| — | |
| — | |
| 1.3 | |
| — | |
| — | |
| — | |
| — | |
| Not in DB | |
| — | |
| — | |
| — | |
| — |
Tax History
| Year | Property Taxes |
|---|---|
| 2025 | $5,467 |
Contact Agent
Nearby Similar Homes
Nearby Sold Comparables
Contact Agent
Listing Provided By
Berkshire Hathaway HomeServices Starck Real Estate

