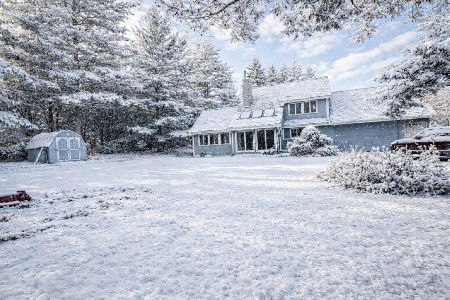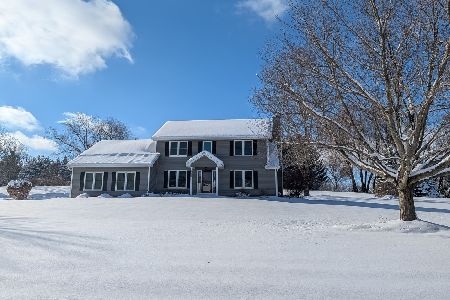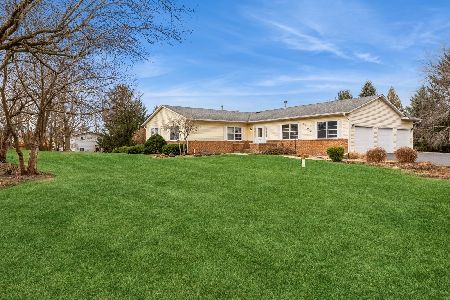1610 Polaris Road, Spring Grove, Illinois 60081
$185,000
|
Sold
|
|
| Status: | Closed |
| Sqft: | 1,852 |
| Cost/Sqft: | $103 |
| Beds: | 4 |
| Baths: | 4 |
| Year Built: | 1988 |
| Property Taxes: | $6,071 |
| Days On Market: | 4008 |
| Lot Size: | 1,06 |
Description
Custom Built home on hillside.Large open Main area for Living room, family and kitchen area. Sun room off of kitchen. Huge back yard with beautiful views year round from the long deck and includes shed for extra storage. 4 bedrooms total!
Property Specifics
| Single Family | |
| — | |
| Ranch | |
| 1988 | |
| Partial,Walkout | |
| — | |
| No | |
| 1.06 |
| Mc Henry | |
| Breezy Lawn Estates | |
| 0 / Not Applicable | |
| None | |
| Private Well | |
| Septic-Private | |
| 08832246 | |
| 0507127007 |
Nearby Schools
| NAME: | DISTRICT: | DISTANCE: | |
|---|---|---|---|
|
High School
Richmond-burton Community High S |
157 | Not in DB | |
Property History
| DATE: | EVENT: | PRICE: | SOURCE: |
|---|---|---|---|
| 25 Jun, 2015 | Sold | $185,000 | MRED MLS |
| 20 Jun, 2015 | Under contract | $189,900 | MRED MLS |
| — | Last price change | $198,000 | MRED MLS |
| 4 Feb, 2015 | Listed for sale | $209,900 | MRED MLS |
Room Specifics
Total Bedrooms: 4
Bedrooms Above Ground: 4
Bedrooms Below Ground: 0
Dimensions: —
Floor Type: —
Dimensions: —
Floor Type: —
Dimensions: —
Floor Type: —
Full Bathrooms: 4
Bathroom Amenities: Separate Shower
Bathroom in Basement: 1
Rooms: Atrium
Basement Description: Partially Finished
Other Specifics
| 2 | |
| — | |
| Asphalt | |
| Deck, Porch | |
| Fenced Yard,Nature Preserve Adjacent,Irregular Lot | |
| 155 X 198 X 353 X 234 | |
| Unfinished | |
| Full | |
| Vaulted/Cathedral Ceilings, Skylight(s), First Floor Bedroom | |
| — | |
| Not in DB | |
| — | |
| — | |
| — | |
| Electric |
Tax History
| Year | Property Taxes |
|---|---|
| 2015 | $6,071 |
Contact Agent
Nearby Similar Homes
Nearby Sold Comparables
Contact Agent
Listing Provided By
OK and Associates, Realty Plus






