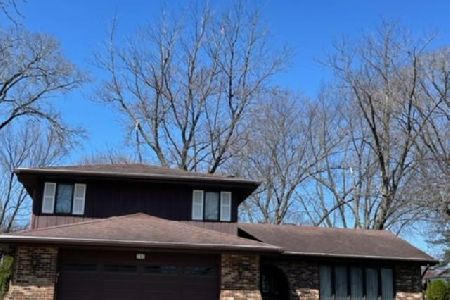161 Carleton Avenue, Glen Ellyn, Illinois 60137
$775,000
|
Sold
|
|
| Status: | Closed |
| Sqft: | 2,672 |
| Cost/Sqft: | $299 |
| Beds: | 5 |
| Baths: | 3 |
| Year Built: | 1978 |
| Property Taxes: | $13,062 |
| Days On Market: | 4308 |
| Lot Size: | 0,28 |
Description
** Sold before processing**
Property Specifics
| Single Family | |
| — | |
| — | |
| 1978 | |
| Full | |
| — | |
| No | |
| 0.28 |
| Du Page | |
| — | |
| 0 / Not Applicable | |
| None | |
| Lake Michigan | |
| Public Sewer | |
| 08581260 | |
| 0514408013 |
Nearby Schools
| NAME: | DISTRICT: | DISTANCE: | |
|---|---|---|---|
|
Grade School
Ben Franklin Elementary School |
41 | — | |
|
Middle School
Hadley Junior High School |
41 | Not in DB | |
|
High School
Glenbard West High School |
87 | Not in DB | |
Property History
| DATE: | EVENT: | PRICE: | SOURCE: |
|---|---|---|---|
| 17 Apr, 2014 | Sold | $775,000 | MRED MLS |
| 10 Apr, 2014 | Under contract | $799,000 | MRED MLS |
| 9 Apr, 2014 | Listed for sale | $799,000 | MRED MLS |
Room Specifics
Total Bedrooms: 5
Bedrooms Above Ground: 5
Bedrooms Below Ground: 0
Dimensions: —
Floor Type: Carpet
Dimensions: —
Floor Type: Carpet
Dimensions: —
Floor Type: Carpet
Dimensions: —
Floor Type: —
Full Bathrooms: 3
Bathroom Amenities: —
Bathroom in Basement: 0
Rooms: Bedroom 5,Foyer,Recreation Room,Heated Sun Room,Theatre Room
Basement Description: Finished
Other Specifics
| 2 | |
| — | |
| — | |
| — | |
| Cul-De-Sac,Fenced Yard,Landscaped | |
| 100X122X98X121 | |
| — | |
| Full | |
| Skylight(s), Bar-Dry, Hardwood Floors, First Floor Bedroom, First Floor Laundry, First Floor Full Bath | |
| Range, Microwave, Dishwasher, High End Refrigerator, Washer, Dryer, Disposal, Stainless Steel Appliance(s), Wine Refrigerator | |
| Not in DB | |
| Pool, Tennis Courts, Sidewalks | |
| — | |
| — | |
| — |
Tax History
| Year | Property Taxes |
|---|---|
| 2014 | $13,062 |
Contact Agent
Nearby Similar Homes
Nearby Sold Comparables
Contact Agent
Listing Provided By
Keller Williams Premiere Properties







