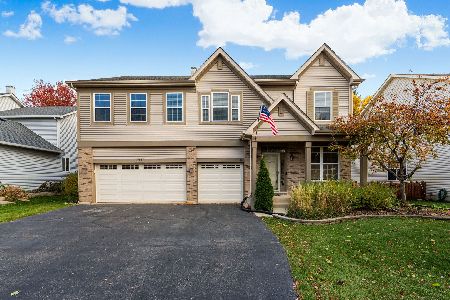161 Rushmore Drive, Bartlett, Illinois 60103
$410,000
|
Sold
|
|
| Status: | Closed |
| Sqft: | 2,101 |
| Cost/Sqft: | $188 |
| Beds: | 4 |
| Baths: | 3 |
| Year Built: | 1998 |
| Property Taxes: | $9,821 |
| Days On Market: | 1702 |
| Lot Size: | 0,29 |
Description
So much to like about this home!! Beautifully updated kitchen, with large center island, prep sink, ceramic floor, quartz counters and SS appliances! Kitchen overlooks nice size family room with fireplace and canned lighting. New furnace and central air in 2020! Custom light fixtures and ceiling fans throughout. First floor laundry room has front load washer, dryer, extra cabinets and SS utility sink. 3 car garage has brand new garage doors in 2020. Professionally full finished basement for family entertaining!! Home is equipped with Nest smoker detectors, thermostat and camera doorbell. Other amenities include extra electric outlets outside, gas line for barbecue, vaulted ceilings and storage above ceiling in garage. Large yard and fully fenced with a paver brick patio and outside covered canopy for summer enjoyment!
Property Specifics
| Single Family | |
| — | |
| — | |
| 1998 | |
| Full | |
| — | |
| No | |
| 0.29 |
| Cook | |
| Westridge | |
| 88 / Annual | |
| None | |
| Lake Michigan | |
| Public Sewer | |
| 11056295 | |
| 06314140120000 |
Nearby Schools
| NAME: | DISTRICT: | DISTANCE: | |
|---|---|---|---|
|
Grade School
Nature Ridge Elementary School |
46 | — | |
|
Middle School
Kenyon Woods Middle School |
46 | Not in DB | |
|
High School
South Elgin High School |
46 | Not in DB | |
Property History
| DATE: | EVENT: | PRICE: | SOURCE: |
|---|---|---|---|
| 1 Jun, 2021 | Sold | $410,000 | MRED MLS |
| 19 Apr, 2021 | Under contract | $395,000 | MRED MLS |
| 16 Apr, 2021 | Listed for sale | $395,000 | MRED MLS |
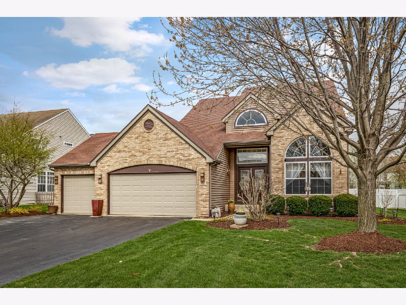
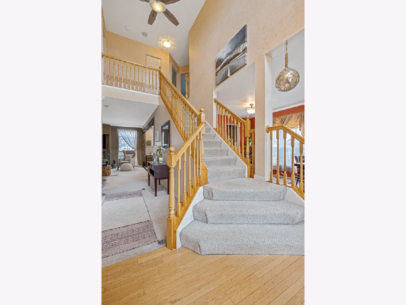
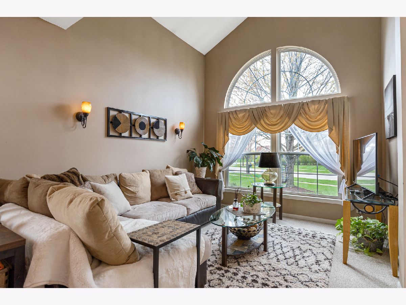
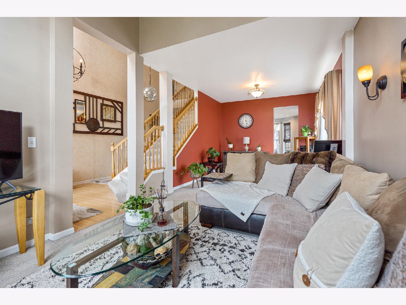
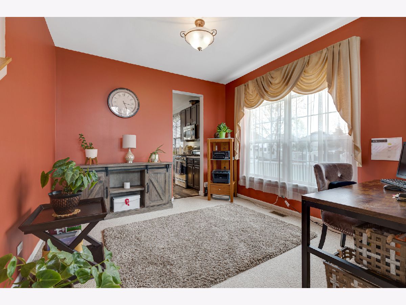
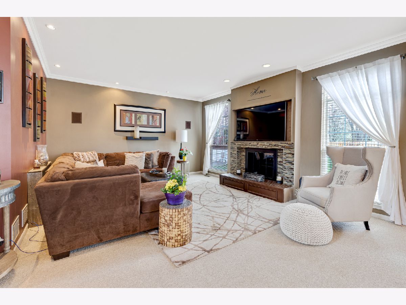
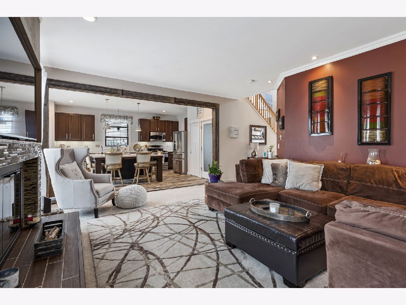
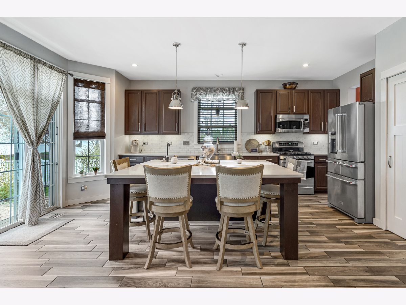
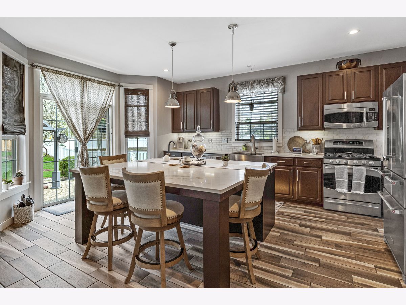
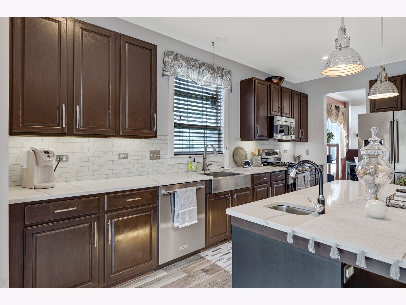
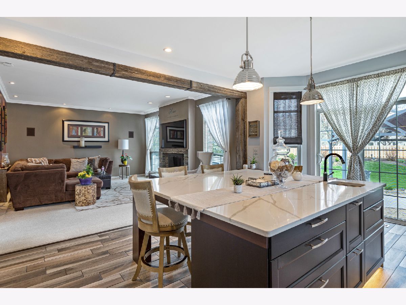
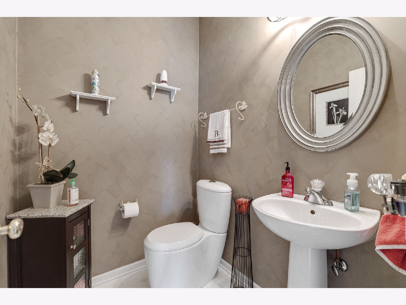
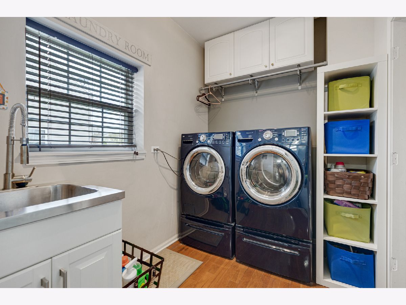
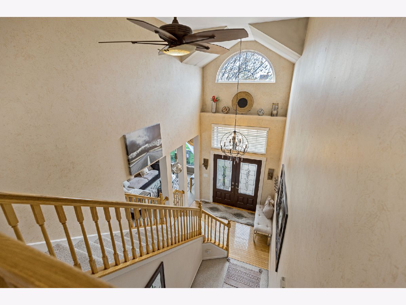
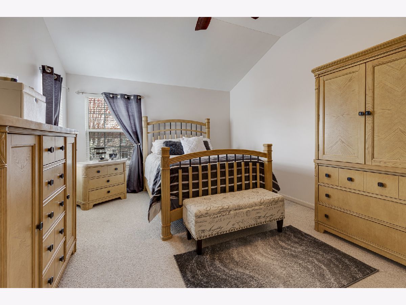
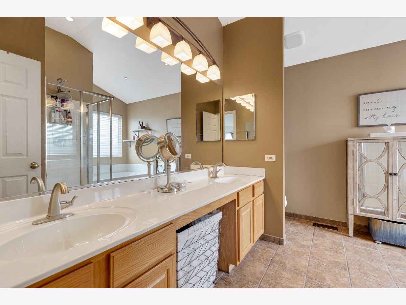
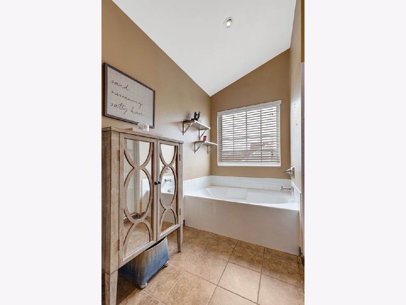
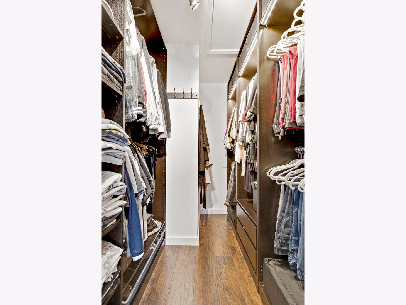
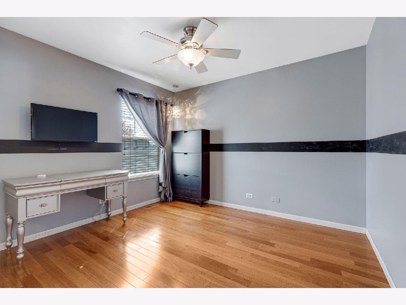
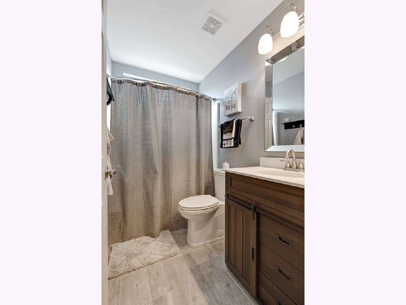
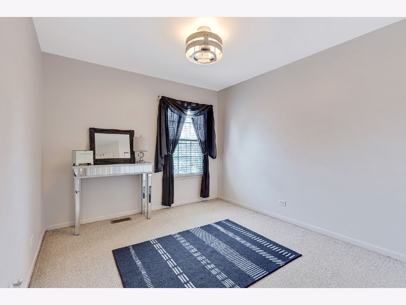
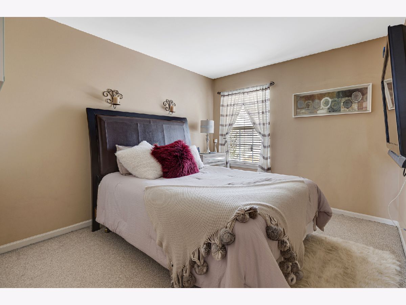
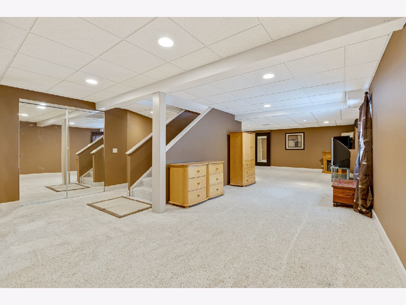
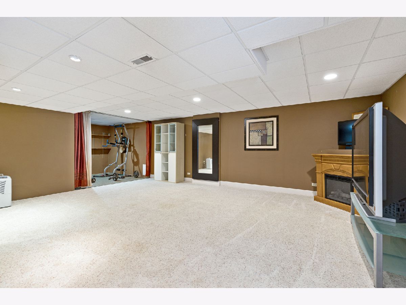
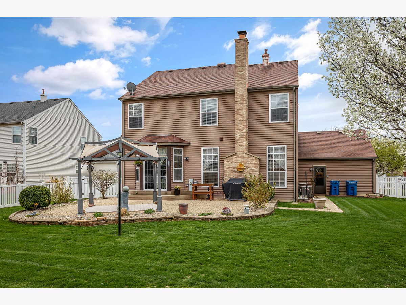
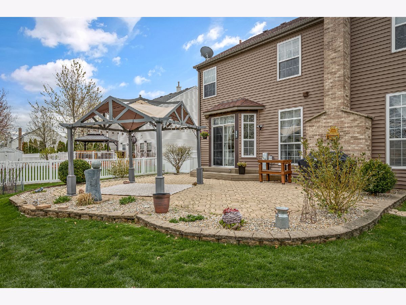
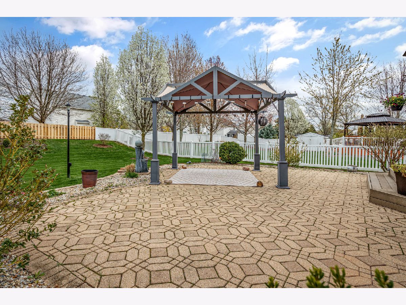
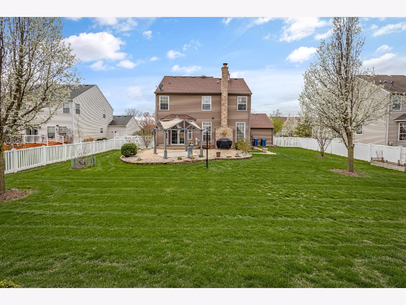
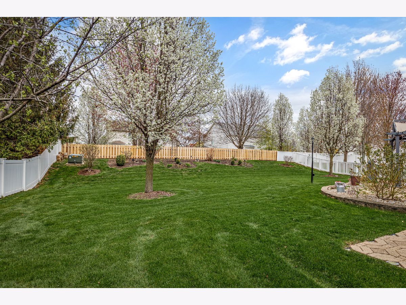
Room Specifics
Total Bedrooms: 4
Bedrooms Above Ground: 4
Bedrooms Below Ground: 0
Dimensions: —
Floor Type: Hardwood
Dimensions: —
Floor Type: Carpet
Dimensions: —
Floor Type: Carpet
Full Bathrooms: 3
Bathroom Amenities: Separate Shower,Soaking Tub
Bathroom in Basement: 0
Rooms: No additional rooms
Basement Description: Finished
Other Specifics
| 3 | |
| Concrete Perimeter | |
| Asphalt | |
| Patio, Brick Paver Patio | |
| Fenced Yard | |
| 83X180X82X161 | |
| — | |
| Full | |
| — | |
| Range, Microwave, Dishwasher, Refrigerator, Washer, Dryer, Disposal, Stainless Steel Appliance(s) | |
| Not in DB | |
| — | |
| — | |
| — | |
| Gas Log, Gas Starter |
Tax History
| Year | Property Taxes |
|---|---|
| 2021 | $9,821 |
Contact Agent
Nearby Similar Homes
Nearby Sold Comparables
Contact Agent
Listing Provided By
RE/MAX Central Inc.

