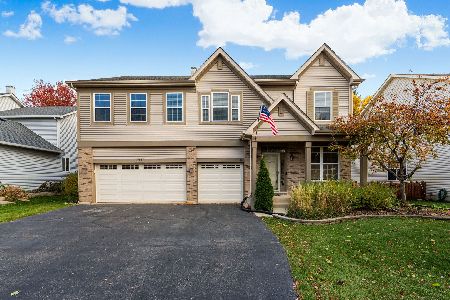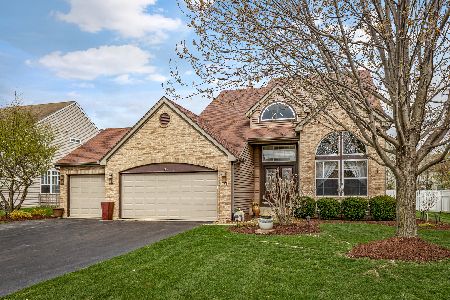205 Burton Drive, Bartlett, Illinois 60103
$423,000
|
Sold
|
|
| Status: | Closed |
| Sqft: | 2,144 |
| Cost/Sqft: | $196 |
| Beds: | 4 |
| Baths: | 3 |
| Year Built: | 1998 |
| Property Taxes: | $8,766 |
| Days On Market: | 1553 |
| Lot Size: | 0,30 |
Description
Make new memories for you and your loved ones in this bright, 4 bedroom, 2.1 Bath, 3-car Garage home located in a quiet neighborhood in WestRidge of Bartlett. The very popular CENTEX model "The Hampton" offers 2,478 square feet of living space above grade and an additional 800+ square footage in the partial unfinished basement, with a crawl space that provides additional storage. The majestic 2-story foyer and two-sided staircase welcomes all who enters this beautiful home. The 9-foot ceilings and open floor plan on the main level offers many areas to relax and entertain. Solid hardwood floors in foyer, kitchen and powder room with 6-panel solid wood doors throughout. The open kitchen is a Chef's delight and boasts an eat-in table area with 42" cabinets (some with pullout drawers), Stainless Steel appliances (2012), versatile breakfast bar, Pantry and Corian countertops. Adjacent is the over-sized family room with a regal ceiling-to-floor gas-start brick fireplace for cozy fires. Butler's pantry in the dining room. First-floor laundry room with cabinets and closet. French door entryway to large master bedroom with cathedral ceiling and walk-in closet. Sliding glass door off kitchen leads to stone patio and sidewalk to garage service door. Master bathroom updated in 2019. Partial list of updates include: New Roof, Siding and Gutters (2017) AC, Furnace, Humidifier (2018), Attic Ventilator (2017), Electronic Air Purifier replaced (2021) and Master Bath (2019). 50 Gallon Hot Water Heater (2017) and Hi-Efficient Washer and Dryer (2019). Professionally painted and new carpet (Sept. 2021). Hurry to tour this move-in ready home ASAP and start packing!
Property Specifics
| Single Family | |
| — | |
| Traditional | |
| 1998 | |
| Partial | |
| THE HAMPTON | |
| No | |
| 0.3 |
| Cook | |
| Westridge | |
| 88 / Annual | |
| Insurance | |
| Public | |
| Public Sewer | |
| 11203075 | |
| 06314140150000 |
Nearby Schools
| NAME: | DISTRICT: | DISTANCE: | |
|---|---|---|---|
|
Grade School
Nature Ridge Elementary School |
46 | — | |
|
Middle School
Kenyon Woods Middle School |
46 | Not in DB | |
|
High School
South Elgin High School |
46 | Not in DB | |
Property History
| DATE: | EVENT: | PRICE: | SOURCE: |
|---|---|---|---|
| 28 Oct, 2021 | Sold | $423,000 | MRED MLS |
| 20 Sep, 2021 | Under contract | $420,000 | MRED MLS |
| 17 Sep, 2021 | Listed for sale | $420,000 | MRED MLS |
| 14 Nov, 2022 | Under contract | $0 | MRED MLS |
| 19 Oct, 2022 | Listed for sale | $0 | MRED MLS |






























Room Specifics
Total Bedrooms: 4
Bedrooms Above Ground: 4
Bedrooms Below Ground: 0
Dimensions: —
Floor Type: Carpet
Dimensions: —
Floor Type: Carpet
Dimensions: —
Floor Type: Carpet
Full Bathrooms: 3
Bathroom Amenities: Separate Shower,Soaking Tub
Bathroom in Basement: 0
Rooms: Foyer
Basement Description: Unfinished
Other Specifics
| 3.5 | |
| Concrete Perimeter | |
| Asphalt | |
| Brick Paver Patio, Storms/Screens | |
| Landscaped | |
| 25 X 38 X 167 X 82 X 157 | |
| Unfinished | |
| Full | |
| Vaulted/Cathedral Ceilings, Hardwood Floors, First Floor Laundry, Built-in Features, Walk-In Closet(s), Ceiling - 9 Foot, Drapes/Blinds | |
| Range, Microwave, Dishwasher, Refrigerator, Washer, Dryer, Disposal | |
| Not in DB | |
| Curbs, Sidewalks, Street Lights, Street Paved | |
| — | |
| — | |
| Wood Burning, Gas Starter |
Tax History
| Year | Property Taxes |
|---|---|
| 2021 | $8,766 |
Contact Agent
Nearby Similar Homes
Nearby Sold Comparables
Contact Agent
Listing Provided By
Berkshire Hathaway HomeServices Starck Real Estate






