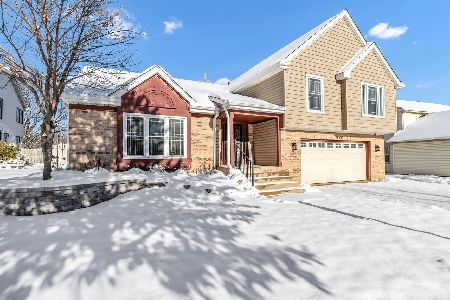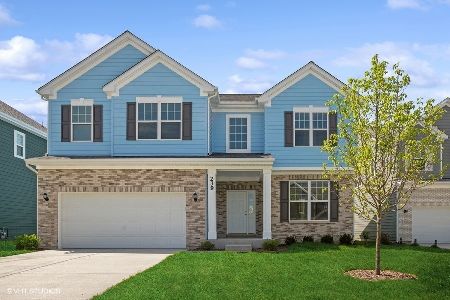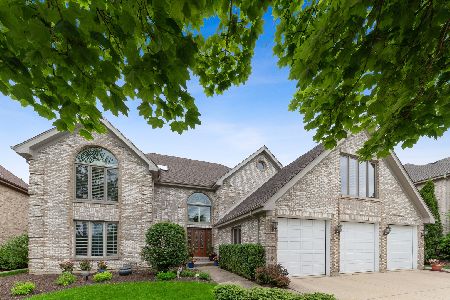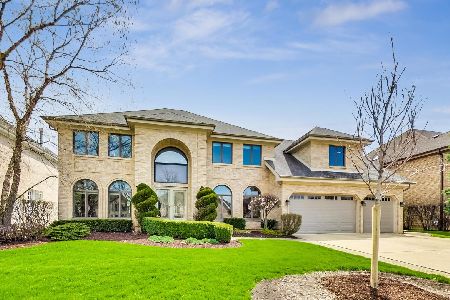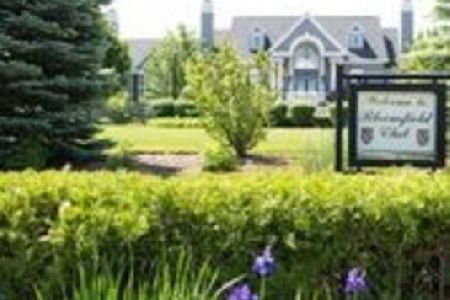161 Wellington Drive, Bloomingdale, Illinois 60108
$627,500
|
Sold
|
|
| Status: | Closed |
| Sqft: | 4,403 |
| Cost/Sqft: | $156 |
| Beds: | 5 |
| Baths: | 5 |
| Year Built: | 1993 |
| Property Taxes: | $14,683 |
| Days On Market: | 4938 |
| Lot Size: | 0,00 |
Description
Back to golf, 5th hole of Indian Lakes Country Club. double trayed & 2story foyer - open quality thru out. Formal LR/DR. Hugh gourmet kitchen -corian ctr island+ large breakfast open to new deck, 2 story great rm/library w golf view. Deck w B-I benches, 2 lamposts. 1st floor full BA/BR/Den. New Roof, heater(10), windows/doors n deck(09). Landscaped, sprinkler. $360,000 below owner's cost, your gain. Call now to see.
Property Specifics
| Single Family | |
| — | |
| — | |
| 1993 | |
| Full | |
| — | |
| No | |
| — |
| Du Page | |
| Bloomfield Club | |
| 82 / Monthly | |
| Clubhouse,Exercise Facilities,Pool | |
| Lake Michigan | |
| Public Sewer | |
| 08143256 | |
| 0216307032 |
Nearby Schools
| NAME: | DISTRICT: | DISTANCE: | |
|---|---|---|---|
|
Grade School
Erickson Elementary School |
13 | — | |
|
Middle School
Westfield Middle School |
13 | Not in DB | |
|
High School
Lake Park High School |
108 | Not in DB | |
Property History
| DATE: | EVENT: | PRICE: | SOURCE: |
|---|---|---|---|
| 25 Mar, 2013 | Sold | $627,500 | MRED MLS |
| 21 Jan, 2013 | Under contract | $689,000 | MRED MLS |
| — | Last price change | $699,000 | MRED MLS |
| 22 Aug, 2012 | Listed for sale | $699,000 | MRED MLS |
Room Specifics
Total Bedrooms: 6
Bedrooms Above Ground: 5
Bedrooms Below Ground: 1
Dimensions: —
Floor Type: Carpet
Dimensions: —
Floor Type: Carpet
Dimensions: —
Floor Type: Carpet
Dimensions: —
Floor Type: —
Dimensions: —
Floor Type: —
Full Bathrooms: 5
Bathroom Amenities: Whirlpool,Steam Shower,Double Sink
Bathroom in Basement: 1
Rooms: Bedroom 5,Bedroom 6,Foyer,Media Room,Recreation Room,Sitting Room,Workshop
Basement Description: Finished
Other Specifics
| 3 | |
| — | |
| Concrete | |
| — | |
| Fenced Yard,Golf Course Lot,Landscaped,Rear of Lot | |
| 143*84*136*86 | |
| Full | |
| Full | |
| Vaulted/Cathedral Ceilings, Skylight(s), Hardwood Floors, First Floor Bedroom, First Floor Laundry, First Floor Full Bath | |
| Double Oven, Range, Microwave, Dishwasher, High End Refrigerator, Washer, Dryer, Disposal | |
| Not in DB | |
| Clubhouse, Pool, Tennis Courts, Sidewalks | |
| — | |
| — | |
| Gas Log, Gas Starter |
Tax History
| Year | Property Taxes |
|---|---|
| 2013 | $14,683 |
Contact Agent
Nearby Similar Homes
Nearby Sold Comparables
Contact Agent
Listing Provided By
Coldwell Banker Residential

